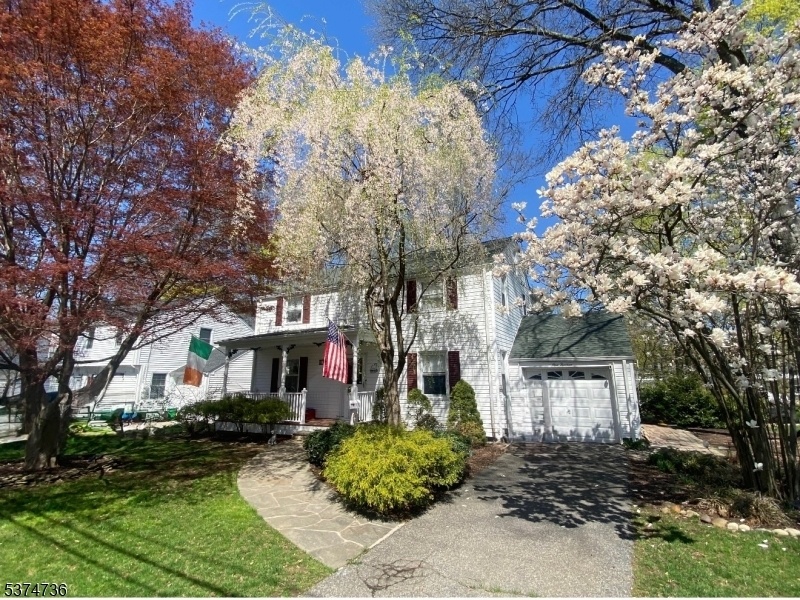113 Glenbrook Rd
Morris Plains Boro, NJ 07950









































Price: $849,000
GSMLS: 3978182Type: Single Family
Style: Colonial
Beds: 4
Baths: 3 Full
Garage: 1-Car
Year Built: 1949
Acres: 0.28
Property Tax: $12,779
Description
Warm And Inviting Traditional Colonial Home With Covered Front Porch Offers Modern Conveniences With Remarkable Location On A Quiet Tree-lined Street Overlooking A Serene Property With A Stream At The Far End. Enjoy The Beautiful Parklike View From The Wall Of Windows Off The Large Addition At The Rear Of The House. The Eat In Kitchen Has Granite Counters, Stainless Appliances, Lots Of Cabinets, A Large Eat-in-area For Large Gatherings And A Separate Walkout To The Side Yard With A Quaint Paver-style Patio. The Family Room Extends Across The Rear Of The House With High Ceilings, Natural Light Through Many Windows, And French Doors That Lead On To A Paver-style Patio And Private Rear Yard. The First Floor Has A Living Room With Wood-burning Fireplace, Hardwood Floors, Formal Dining Room, Walk-in Pantry, And A Full Bathroom. Four Generous Bedrooms On The Second Floor Including The Primary Bedroom With Full Bathroom Overlooking The Rear Property. Lower Level With A Recreation Room, Laundry Area, Workbench, Utility And Storage Areas. This Property Is Found In The Heart Of Morris Plains Allowing The Easiest Of Access To Nj Transit Train Station, Schools, Parks, And All That The Downtown Has To Offer. These Homes To Not Come To Market Often... I'm Excited To Offer It To You!
Rooms Sizes
Kitchen:
14x11 First
Dining Room:
13x12 First
Living Room:
23x12 First
Family Room:
21x14 First
Den:
n/a
Bedroom 1:
14x14 Second
Bedroom 2:
12x10 Second
Bedroom 3:
16x13 Second
Bedroom 4:
14x12 Second
Room Levels
Basement:
Laundry Room, Rec Room, Storage Room, Utility Room
Ground:
n/a
Level 1:
Bath(s) Other, Breakfast Room, Dining Room, Entrance Vestibule, Family Room, Kitchen, Living Room
Level 2:
4 Or More Bedrooms, Bath Main, Bath(s) Other
Level 3:
n/a
Level Other:
n/a
Room Features
Kitchen:
Eat-In Kitchen, Pantry, Separate Dining Area
Dining Room:
Formal Dining Room
Master Bedroom:
Full Bath
Bath:
Tub Shower
Interior Features
Square Foot:
n/a
Year Renovated:
n/a
Basement:
Yes - Finished-Partially, Full
Full Baths:
3
Half Baths:
0
Appliances:
Carbon Monoxide Detector, Dishwasher, Dryer, Range/Oven-Gas, Refrigerator, Washer
Flooring:
Wood
Fireplaces:
1
Fireplace:
Living Room, Wood Burning
Interior:
CODetect,SmokeDet,StallShw,TubShowr
Exterior Features
Garage Space:
1-Car
Garage:
Attached Garage
Driveway:
1 Car Width, Blacktop
Roof:
Asphalt Shingle
Exterior:
Vinyl Siding
Swimming Pool:
No
Pool:
n/a
Utilities
Heating System:
1 Unit
Heating Source:
Gas-Natural
Cooling:
1 Unit, Central Air
Water Heater:
Gas
Water:
Public Water
Sewer:
Public Sewer
Services:
Cable TV Available, Fiber Optic Available, Garbage Included
Lot Features
Acres:
0.28
Lot Dimensions:
n/a
Lot Features:
Lake/Water View, Level Lot, Open Lot
School Information
Elementary:
Mountain Way School (K-2)
Middle:
Borough School (3-8)
High School:
Morristown High School (9-12)
Community Information
County:
Morris
Town:
Morris Plains Boro
Neighborhood:
n/a
Application Fee:
n/a
Association Fee:
n/a
Fee Includes:
n/a
Amenities:
n/a
Pets:
Yes
Financial Considerations
List Price:
$849,000
Tax Amount:
$12,779
Land Assessment:
$243,900
Build. Assessment:
$271,000
Total Assessment:
$514,900
Tax Rate:
2.48
Tax Year:
2024
Ownership Type:
Fee Simple
Listing Information
MLS ID:
3978182
List Date:
07-29-2025
Days On Market:
2
Listing Broker:
KL SOTHEBY'S INT'L. REALTY
Listing Agent:









































Request More Information
Shawn and Diane Fox
RE/MAX American Dream
3108 Route 10 West
Denville, NJ 07834
Call: (973) 277-7853
Web: MountainClubNJ.com




