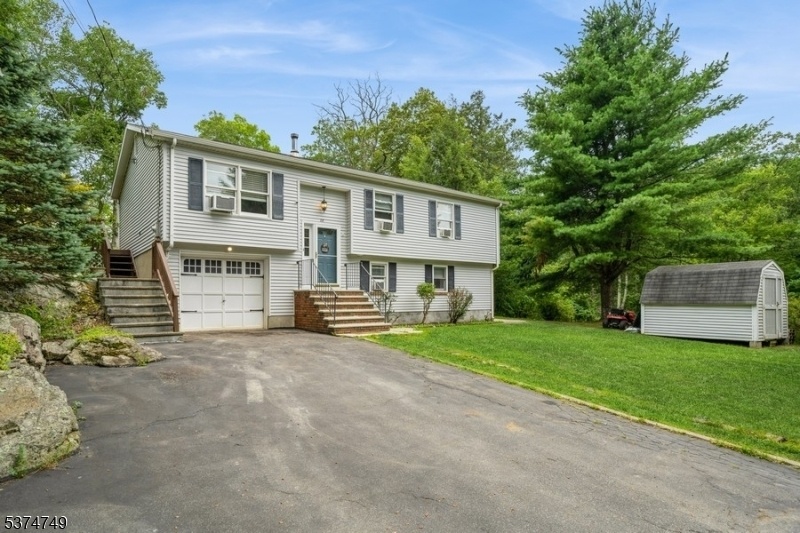28 Princeton Rd
West Milford Twp, NJ 07421


































Price: $475,000
GSMLS: 3978284Type: Single Family
Style: Bi-Level
Beds: 3
Baths: 2 Full
Garage: 1-Car
Year Built: 1987
Acres: 0.84
Property Tax: $9,016
Description
Welcome To 28 Princeton Drive A Beautifully Maintained Home Nestled On Over Three-quarters Of An Acre At The End Of A Peaceful Dead-end Street. The Expansive Yard Is A True Retreat, Featuring Tiered Perennial Gardens And Three Versatile Sheds, Including One With Electric Perfect For A Workshop, Studio, Or Extra Storage.step Inside The Main Level, Where Natural Light Fills The Space And Highlights The Warmth Of Hardwood And Tile Flooring Throughout. The Spacious Eat-in Kitchen With Stainless Steel Appliances, And Sliders That Open To A Lovely Deck Ideal For Outdoor Dining And Entertaining. The Open-concept Living Room Features A Striking Accent Wall And A Zero-clearance Wood-burning Stove, Offering Both Charm And Cozy Comfort. You'll Find Three Generously Sized Bedrooms, With Walk-in Closets, And A Newly Renovated Main Bathroom With Stylish Tile Finishes.the Lower Level Is Perfect For Extended Living Or Guests, Featuring A Renovated En Suite With A Second Kitchen With Granite And Stainless Steel Appliances, A Comfortable Living Room, A Beautifully Updated Bathroom With A Tiled Shower, And A Den That Could Easily Serve As A Fourth Bedroom. Additional Highlights Include Composite Flooring, Multiple Walkouts For Convenient Yard Access, A Laundry Room, And Direct Entry To The Garage. This Home Offers Space, Flexibility, And Thoughtful Updates Throughout Ready For You To Move In And Make It Your Own.
Rooms Sizes
Kitchen:
First
Dining Room:
First
Living Room:
First
Family Room:
n/a
Den:
n/a
Bedroom 1:
First
Bedroom 2:
First
Bedroom 3:
First
Bedroom 4:
n/a
Room Levels
Basement:
BathOthr,FamilyRm,GarEnter,Kitchen,Laundry,OutEntrn,Utility,Walkout
Ground:
n/a
Level 1:
n/a
Level 2:
n/a
Level 3:
n/a
Level Other:
n/a
Room Features
Kitchen:
Country Kitchen
Dining Room:
n/a
Master Bedroom:
n/a
Bath:
n/a
Interior Features
Square Foot:
n/a
Year Renovated:
n/a
Basement:
Yes - Finished, Full, Walkout
Full Baths:
2
Half Baths:
0
Appliances:
Carbon Monoxide Detector, Microwave Oven, Range/Oven-Electric, Refrigerator
Flooring:
n/a
Fireplaces:
1
Fireplace:
Living Room, Wood Burning, Wood Stove-Freestanding
Interior:
n/a
Exterior Features
Garage Space:
1-Car
Garage:
Built-In,InEntrnc
Driveway:
2 Car Width, Additional Parking
Roof:
Asphalt Shingle
Exterior:
Vinyl Siding
Swimming Pool:
n/a
Pool:
n/a
Utilities
Heating System:
Baseboard - Hotwater
Heating Source:
Oil Tank Above Ground - Outside
Cooling:
Window A/C(s)
Water Heater:
Oil
Water:
Well
Sewer:
Septic
Services:
Cable TV Available
Lot Features
Acres:
0.84
Lot Dimensions:
n/a
Lot Features:
n/a
School Information
Elementary:
UP GRNWD L
Middle:
MACOPIN
High School:
W MILFORD
Community Information
County:
Passaic
Town:
West Milford Twp.
Neighborhood:
Upper Greenwood Lake
Application Fee:
n/a
Association Fee:
$291 - Annually
Fee Includes:
n/a
Amenities:
n/a
Pets:
n/a
Financial Considerations
List Price:
$475,000
Tax Amount:
$9,016
Land Assessment:
$70,900
Build. Assessment:
$151,500
Total Assessment:
$222,400
Tax Rate:
4.05
Tax Year:
2024
Ownership Type:
Fee Simple
Listing Information
MLS ID:
3978284
List Date:
07-30-2025
Days On Market:
2
Listing Broker:
BHGRE GREEN TEAM
Listing Agent:


































Request More Information
Shawn and Diane Fox
RE/MAX American Dream
3108 Route 10 West
Denville, NJ 07834
Call: (973) 277-7853
Web: MountainClubNJ.com

