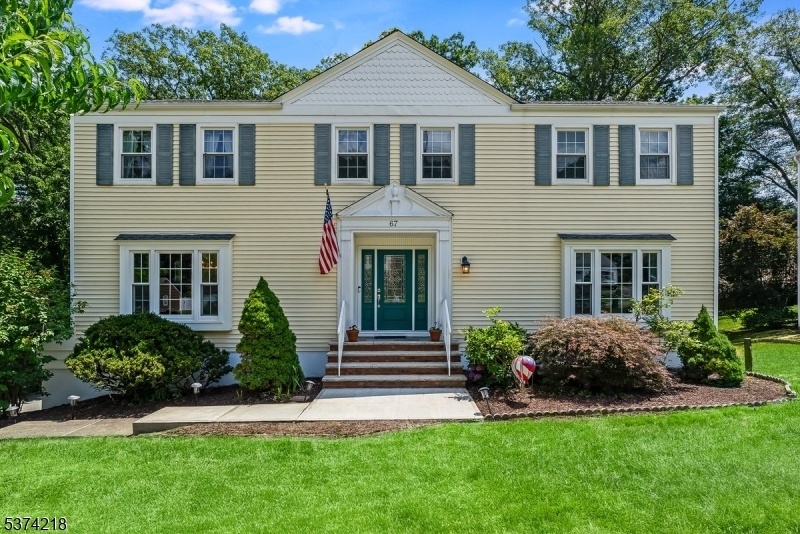67 Hendricks Dr
Hanover Twp, NJ 07950




























Price: $829,900
GSMLS: 3978337Type: Single Family
Style: Colonial
Beds: 4
Baths: 2 Full & 1 Half
Garage: 2-Car
Year Built: 1973
Acres: 0.37
Property Tax: $10,099
Description
Discover This Lovingly Maintained Colonial, Set On A Private 0.37 Acre Lot On A Quiet Cul De Sac In One Of Hanover Township's Sought After Neighborhoods. Step Inside And Be Greeted By The Inviting Foyer, Leading Into The Bright Formal Dining Room, Bathed In Natural Light From Oversized Windows And Accented With Classic Chair Rail Molding. The Living Room Overlooks The Front Yard, While The Warm Family Room Showcases A Wood Burning Fireplace With Brick Surround, And Sliders Opening To An Oversized Deck. With Wood Cabinetry, Tiled Countertops And Backsplash, And Stainless Steel Appliances, The Eat-in Kitchen Is Both Functional And Inviting. The First Floor Also Features A Laundry Room And Mudroom With Backyard Access. It Also Offers A Convenient Powder Room Accented With Classic Beadboard Paneling. Upstairs, The Primary Bedroom Suite Includes A Large Walk-in Closet, A Built-in Vanity And An En-suite Bath With A Glass-enclosed Shower. The Second Floor Also Has Three Additional Bedrooms, Two With Walk-in Closets And An Additional Hallway Walk-in Closet. These Bedrooms Share A Spacious Hall Bathroom. The Unfinished Basement With High Ceilings Offers The Opportunity To Create A Custom Rec Room, Home Gym, Or Flexible Space To Suit Your Needs. Outside, The Expansive Wood Deck Offers A Peaceful Spot To Unwind Surrounded By Mature Trees, While The Patio Provides Additional Space To Enjoy Outdoor Meals. Newer Roof 2021. Close To Malapardis Park And Morris Plains Train Station.
Rooms Sizes
Kitchen:
16x14 First
Dining Room:
15x13 First
Living Room:
21x13 First
Family Room:
20x12 First
Den:
n/a
Bedroom 1:
25x13 Second
Bedroom 2:
17x12 Second
Bedroom 3:
17x13 Second
Bedroom 4:
14x10 Second
Room Levels
Basement:
GarEnter,Storage,Utility
Ground:
n/a
Level 1:
Dining Room, Family Room, Foyer, Kitchen, Laundry Room, Living Room, Powder Room
Level 2:
4 Or More Bedrooms, Bath Main, Bath(s) Other
Level 3:
n/a
Level Other:
n/a
Room Features
Kitchen:
Eat-In Kitchen
Dining Room:
Formal Dining Room
Master Bedroom:
Dressing Room, Full Bath, Walk-In Closet
Bath:
Stall Shower
Interior Features
Square Foot:
n/a
Year Renovated:
n/a
Basement:
Yes - Unfinished
Full Baths:
2
Half Baths:
1
Appliances:
Cooktop - Gas, Dishwasher, Dryer, Microwave Oven, Refrigerator, Sump Pump, Wall Oven(s) - Electric, Washer
Flooring:
Carpeting, Tile, Wood
Fireplaces:
1
Fireplace:
Family Room, Wood Burning
Interior:
Blinds,StallShw,TubShowr,WlkInCls
Exterior Features
Garage Space:
2-Car
Garage:
Attached Garage
Driveway:
Blacktop
Roof:
Asphalt Shingle
Exterior:
Vinyl Siding
Swimming Pool:
n/a
Pool:
n/a
Utilities
Heating System:
Forced Hot Air
Heating Source:
Gas-Natural
Cooling:
Central Air
Water Heater:
Gas
Water:
Public Water
Sewer:
Public Sewer
Services:
n/a
Lot Features
Acres:
0.37
Lot Dimensions:
n/a
Lot Features:
Level Lot
School Information
Elementary:
Mountainview Road School (K-5)
Middle:
Memorial Junior School (6-8)
High School:
Whippany Park High School (9-12)
Community Information
County:
Morris
Town:
Hanover Twp.
Neighborhood:
n/a
Application Fee:
n/a
Association Fee:
n/a
Fee Includes:
n/a
Amenities:
n/a
Pets:
n/a
Financial Considerations
List Price:
$829,900
Tax Amount:
$10,099
Land Assessment:
$233,700
Build. Assessment:
$238,000
Total Assessment:
$471,700
Tax Rate:
2.03
Tax Year:
2024
Ownership Type:
Fee Simple
Listing Information
MLS ID:
3978337
List Date:
07-30-2025
Days On Market:
2
Listing Broker:
KELLER WILLIAMS REALTY
Listing Agent:




























Request More Information
Shawn and Diane Fox
RE/MAX American Dream
3108 Route 10 West
Denville, NJ 07834
Call: (973) 277-7853
Web: MountainClubNJ.com




