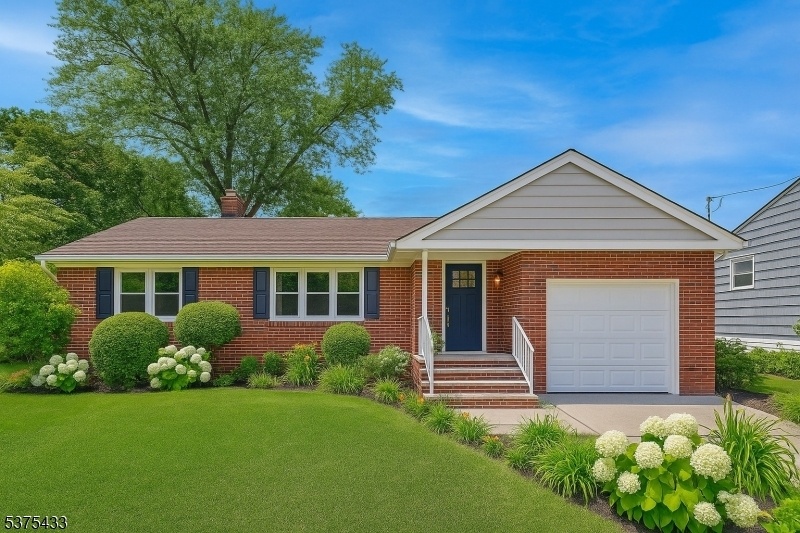34 Carline Dr
Clifton City, NJ 07013


































Price: $649,000
GSMLS: 3978685Type: Single Family
Style: Ranch
Beds: 3
Baths: 2 Full
Garage: 1-Car
Year Built: 1953
Acres: 0.22
Property Tax: $13,029
Description
Located In The Prestigious Montclair Heights Section Of Clifton, This Beautifully Updated Full-brick Ranch Offers The Ideal Blend Of Space, Style, And Location. Nestled On A Quiet Neighborhood Cul-de-sac, This Sun-filled Home Features A Freshly Painted Interior, Newly Refinished Hardwood Floors, And A Fully Updated Basement?all Within A Generous, Open Layout. Truly Move-in Ready!the Updated Kitchen Includes Granite Countertops, White Cabinetry, And Newer Stainless Steel Appliances?including A Brand-new Microwave And Dishwasher?flowing Seamlessly Into The Spacious Dining Area And Oversized Living Room.the Main Level Features 3 Bright Bedrooms With Updated Windows, Along With A Full Bath That Includes A Walk-in, Handicap-accessible Shower. A Bonus Enclosed Porch Offers Additional Living Space With Beautiful Views Of The Wide, Private Backyard.downstairs, The Newly Renovated Finished Basement Includes Brand New Luxury Vinyl Plank Flooring, A Second Full Bath, Bar Area, Flexible Office/den Space, A Full Laundry Room, And Abundant Storage.the Oversized Garage Boasts Soaring Ceilings, Built-in Shelving, A Workbench, And Interior Access To The Home. Updates Include A Newer Roof, Updated Mechanicals, And More.conveniently Located Near Nyc-bound Transportation, Montclair State University, And Major Highways. Zoned For School #16. Don?t Miss Your Chance To Live In A Million-dollar Neighborhood?schedule Your Private Showing Today!
Rooms Sizes
Kitchen:
First
Dining Room:
First
Living Room:
First
Family Room:
Basement
Den:
Basement
Bedroom 1:
First
Bedroom 2:
First
Bedroom 3:
First
Bedroom 4:
n/a
Room Levels
Basement:
Bath(s) Other, Den, Family Room, Laundry Room, Storage Room
Ground:
n/a
Level 1:
3Bedroom,Attic,DiningRm,Florida,GarEnter,LivingRm,Screened,Sunroom
Level 2:
n/a
Level 3:
n/a
Level Other:
n/a
Room Features
Kitchen:
Separate Dining Area
Dining Room:
Formal Dining Room
Master Bedroom:
1st Floor
Bath:
n/a
Interior Features
Square Foot:
n/a
Year Renovated:
2011
Basement:
Yes - Finished, French Drain, Full
Full Baths:
2
Half Baths:
0
Appliances:
Carbon Monoxide Detector, Dishwasher, Microwave Oven, Range/Oven-Gas, Refrigerator
Flooring:
Wood
Fireplaces:
No
Fireplace:
n/a
Interior:
CODetect,FireExtg,SmokeDet,StallShw
Exterior Features
Garage Space:
1-Car
Garage:
Attached,DoorOpnr,InEntrnc,PullDown
Driveway:
1 Car Width, Blacktop
Roof:
Asphalt Shingle
Exterior:
Brick
Swimming Pool:
No
Pool:
n/a
Utilities
Heating System:
1 Unit, Baseboard - Hotwater
Heating Source:
Gas-Natural
Cooling:
1 Unit, Central Air
Water Heater:
Gas
Water:
Public Water
Sewer:
Public Sewer
Services:
Cable TV Available, Fiber Optic Available, Garbage Included
Lot Features
Acres:
0.22
Lot Dimensions:
75X125
Lot Features:
n/a
School Information
Elementary:
Number 16
Middle:
n/a
High School:
CLIFTON
Community Information
County:
Passaic
Town:
Clifton City
Neighborhood:
n/a
Application Fee:
n/a
Association Fee:
n/a
Fee Includes:
n/a
Amenities:
Storage
Pets:
n/a
Financial Considerations
List Price:
$649,000
Tax Amount:
$13,029
Land Assessment:
$122,300
Build. Assessment:
$97,200
Total Assessment:
$219,500
Tax Rate:
5.94
Tax Year:
2024
Ownership Type:
Fee Simple
Listing Information
MLS ID:
3978685
List Date:
07-31-2025
Days On Market:
4
Listing Broker:
COLDWELL BANKER REALTY WYK
Listing Agent:


































Request More Information
Shawn and Diane Fox
RE/MAX American Dream
3108 Route 10 West
Denville, NJ 07834
Call: (973) 277-7853
Web: MountainClubNJ.com

