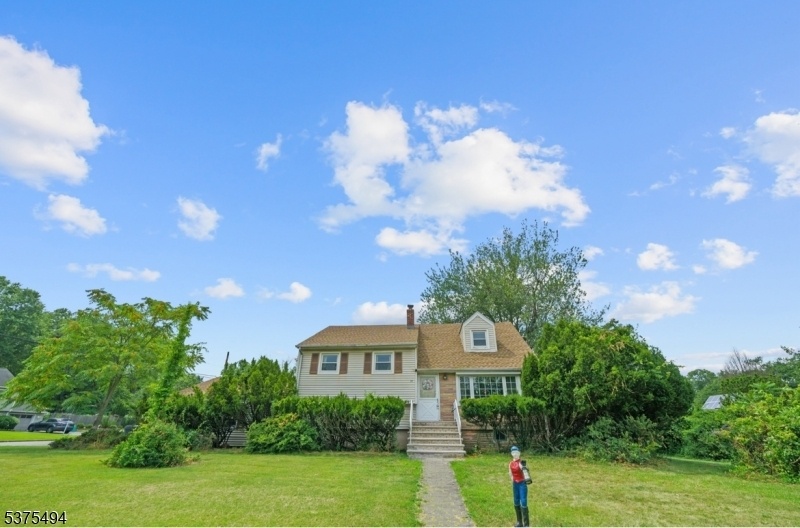37 Deerfield Rd
Wayne Twp, NJ 07470


























Price: $599,999
GSMLS: 3978820Type: Single Family
Style: Split Level
Beds: 3
Baths: 1 Full
Garage: 2-Car
Year Built: 1960
Acres: 0.37
Property Tax: $10,881
Description
Welcome To 37 Deerfield Road, An Exceptional Opportunity To Own In One Of Wayne's Most Desirable And Established Neighborhoods. Set On A Generous Corner Lot, This Three-bedroom, One-and-a-half-bath Split-level Home Offers A Classic Layout With A Spacious Open-concept Living And Dining Area, Perfect For Modern Living And Entertaining. The Property Also Features An Attached Two-car Garage And Ample Outdoor Space, Providing Both Functionality And Curb Appeal In Equal Measure. This Home Is Perfectly Positioned In A Quiet, Tree-lined Residential Area Known For Its Strong Sense Of Community, Top-rated Schools, And Convenient Access To Shopping, Dining, And Major Commuter Routes. Whether You're Heading Into Nyc Or Staying Local, The Location Delivers The Kind Of Lifestyle Buyers Dream Of Suburban Comfort With Urban Access. Deerfield Road In Particular Is A Coveted Street, Surrounded By Well-kept Homes And Long-term Residents, Making It A Rare Find For Anyone Looking To Settle Down In Wayne. While The Interior Invites Your Personal Touch, The Layout And Footprint Provide The Ideal Canvas To Create Your Dream Home. The Open Main Living Level Allows Natural Light To Pour In, While The Private Bedroom Level Offers A Quiet Retreat At The End Of The Day. The Lower Level Adds Flexibility For A Home Office, Playroom, Or Den, And The Attached Garage Brings Everyday Convenience And Storage Options. This Is A Home Where The Possibilities Are As Exciting As The Location.
Rooms Sizes
Kitchen:
n/a
Dining Room:
n/a
Living Room:
n/a
Family Room:
n/a
Den:
n/a
Bedroom 1:
n/a
Bedroom 2:
n/a
Bedroom 3:
n/a
Bedroom 4:
n/a
Room Levels
Basement:
n/a
Ground:
n/a
Level 1:
n/a
Level 2:
n/a
Level 3:
n/a
Level Other:
n/a
Room Features
Kitchen:
Separate Dining Area
Dining Room:
n/a
Master Bedroom:
n/a
Bath:
n/a
Interior Features
Square Foot:
n/a
Year Renovated:
n/a
Basement:
Yes - Unfinished
Full Baths:
1
Half Baths:
0
Appliances:
Carbon Monoxide Detector, Cooktop - Gas, Dishwasher, Microwave Oven, Refrigerator
Flooring:
Wood
Fireplaces:
No
Fireplace:
n/a
Interior:
n/a
Exterior Features
Garage Space:
2-Car
Garage:
Built-In Garage
Driveway:
2 Car Width
Roof:
Asphalt Shingle
Exterior:
Aluminum Siding
Swimming Pool:
No
Pool:
n/a
Utilities
Heating System:
Baseboard - Hotwater, Multi-Zone
Heating Source:
Gas-Natural
Cooling:
Central Air
Water Heater:
Gas
Water:
Public Water
Sewer:
Public Sewer
Services:
n/a
Lot Features
Acres:
0.37
Lot Dimensions:
n/a
Lot Features:
n/a
School Information
Elementary:
THEUNIS DE
Middle:
SCH-COLFAX
High School:
WAYNE HILL
Community Information
County:
Passaic
Town:
Wayne Twp.
Neighborhood:
n/a
Application Fee:
n/a
Association Fee:
n/a
Fee Includes:
n/a
Amenities:
n/a
Pets:
n/a
Financial Considerations
List Price:
$599,999
Tax Amount:
$10,881
Land Assessment:
$107,000
Build. Assessment:
$76,000
Total Assessment:
$183,000
Tax Rate:
5.95
Tax Year:
2024
Ownership Type:
Fee Simple
Listing Information
MLS ID:
3978820
List Date:
08-01-2025
Days On Market:
0
Listing Broker:
SIGNATURE HOMES & ESTATES INC
Listing Agent:


























Request More Information
Shawn and Diane Fox
RE/MAX American Dream
3108 Route 10 West
Denville, NJ 07834
Call: (973) 277-7853
Web: MountainClubNJ.com

