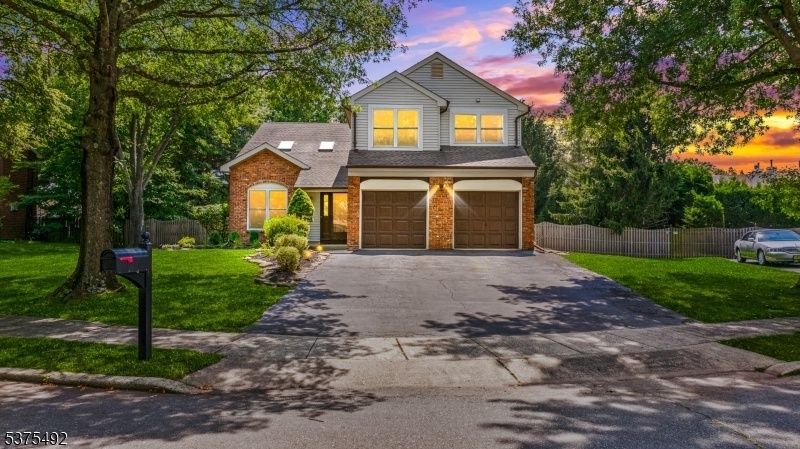14 London Pl
Franklin Twp, NJ 08873















































Price: $799,900
GSMLS: 3978899Type: Single Family
Style: Colonial
Beds: 3
Baths: 2 Full & 1 Half
Garage: 2-Car
Year Built: 1986
Acres: 0.36
Property Tax: $11,426
Description
Tucked Away On A Quiet Cul-de-sac, This Home Offers A Perfect Blend Of Comfort, Space, And Style. The Main Level Features A Bright Kitchen With Stainless Steel Appliances, A Tile Backsplash, And An Eat-in Area That Overlooks The Serene Backyard. A Sliding Door In The Kitchen Opens To A Two-tier Deck, Ideal For Easy Outdoor Entertaining Or Everyday Dining With A View. Just Off The Kitchen Is A Cozy Family Room With A Fireplace, Perfect For Relaxing Evenings Or Casual Get-togethers. The Living Room Flows Seamlessly Into A Sun-filled Dining Room. The Second Floor Opens To The Main Living Area Below, Adding To The Home's Bright And Airy Feel. Upstairs, A Versatile Loft Offers The Perfect Space For A Home Office, Playroom, Or Additional Lounge Area. The Secondary Bedrooms Are Comfortable And Versatile, Each With A Ceiling Fan. The Luxurious Primary Suite Is A True Retreat, Offering Peaceful Views Of The Backyard, A Large Closet, And A Tastefully Renovated En-suite Bath With Double Sinks, A Walk-in Shower, And A Standalone Soaking Tub. The Fully Finished Basement Provides Even More Living Space, Perfect For Entertaining, Gaming, Or Creating Your Own Custom Setup. There's Also Ample Room For Storage And Flexibility To Fit Your Needs. Outside, The Fenced-in Backyard And Two-tier Deck Offer Privacy And Plenty Of Room To Relax, Entertain, Or Simply Enjoy The Outdoors. Close To Major Highways, Trains/buses To Nyc And Rutgers University.
Rooms Sizes
Kitchen:
17x12 First
Dining Room:
15x12 First
Living Room:
22x14 First
Family Room:
18x14 First
Den:
n/a
Bedroom 1:
15x15 Second
Bedroom 2:
14x11 Second
Bedroom 3:
13x10 Second
Bedroom 4:
n/a
Room Levels
Basement:
GameRoom,RecRoom,Storage
Ground:
n/a
Level 1:
DiningRm,FamilyRm,Kitchen,Laundry,LivDinRm,PowderRm
Level 2:
3 Bedrooms, Bath Main, Bath(s) Other, Loft
Level 3:
n/a
Level Other:
n/a
Room Features
Kitchen:
Center Island, Eat-In Kitchen
Dining Room:
Living/Dining Combo
Master Bedroom:
Full Bath, Walk-In Closet
Bath:
Soaking Tub, Stall Shower
Interior Features
Square Foot:
n/a
Year Renovated:
n/a
Basement:
Yes - Finished
Full Baths:
2
Half Baths:
1
Appliances:
Carbon Monoxide Detector, Dishwasher, Dryer, Microwave Oven, Range/Oven-Gas, Refrigerator, Washer
Flooring:
Carpeting, Laminate, Tile
Fireplaces:
1
Fireplace:
Family Room
Interior:
Blinds,CODetect,FireExtg,SmokeDet,SoakTub,StallShw,TubShowr,WlkInCls
Exterior Features
Garage Space:
2-Car
Garage:
Attached Garage
Driveway:
2 Car Width, Blacktop
Roof:
Asphalt Shingle
Exterior:
Aluminum Siding, Brick
Swimming Pool:
No
Pool:
n/a
Utilities
Heating System:
1 Unit, Forced Hot Air
Heating Source:
Gas-Natural
Cooling:
1 Unit, Central Air
Water Heater:
Gas
Water:
Public Water
Sewer:
Public Sewer
Services:
Cable TV Available
Lot Features
Acres:
0.36
Lot Dimensions:
105X150
Lot Features:
Cul-De-Sac, Level Lot
School Information
Elementary:
n/a
Middle:
n/a
High School:
n/a
Community Information
County:
Somerset
Town:
Franklin Twp.
Neighborhood:
Quailbrook
Application Fee:
n/a
Association Fee:
n/a
Fee Includes:
n/a
Amenities:
n/a
Pets:
Yes
Financial Considerations
List Price:
$799,900
Tax Amount:
$11,426
Land Assessment:
$300,700
Build. Assessment:
$457,100
Total Assessment:
$757,800
Tax Rate:
1.75
Tax Year:
2024
Ownership Type:
Fee Simple
Listing Information
MLS ID:
3978899
List Date:
08-01-2025
Days On Market:
0
Listing Broker:
EXP REALTY, LLC
Listing Agent:















































Request More Information
Shawn and Diane Fox
RE/MAX American Dream
3108 Route 10 West
Denville, NJ 07834
Call: (973) 277-7853
Web: MountainClubNJ.com

