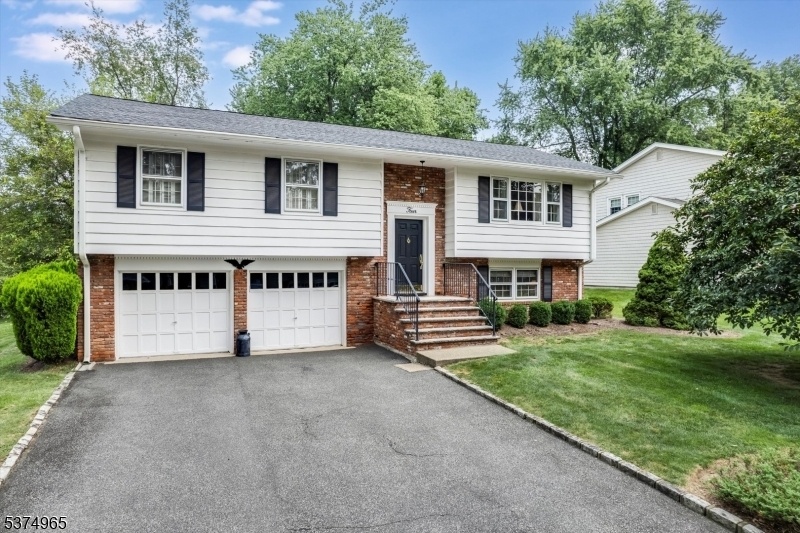4 Williamsburg Dr
Roseland Boro, NJ 07068

































Price: $888,000
GSMLS: 3978977Type: Single Family
Style: Bi-Level
Beds: 4
Baths: 2 Full
Garage: 2-Car
Year Built: 1968
Acres: 0.26
Property Tax: $12,385
Description
Welcome To 4 Williamsburg Drive! Located In The Heart Of Roseland, This Is The First Time This Well-maintained Home Is On The Market Since 1968. An Opportunity For Multi-generational Living, This 4 Bedroom, 2 Bathroom Bi-level Has The Essentials On Both Floors. Charming Shutters Adorn The First Floor Windows As You Step In To An Open Living And Dining Room Area, Conveniently Located Next To The Eat-in Kitchen That Overlooks The Sprawling Backyard. The Primary Bathroom Has Two Access Points, One From The Main Hallway And The Primary Bedroom. There Are 2 Additional Bedrooms On The First Floor With Ample Closet Space. Original Hardwood Floors Can Be Found Under The Carpeting On The Main Level. The Ground Level Has A Spacious Bedroom, Family Room, Galley Kitchen, Full Bathroom, Laundry Room, And Screened-in Porch. This Living Space Is Accessible Through A Garage Or Backdoor Entrance, Enhancing Privacy. The Screened-in Porch Is Newly Updated And Perfect For Enjoying Peaceful Evenings Outdoors. The Garage And Driveway Space Allows For 6 Cars To Park Comfortably. The Backyard Has Endless Potential For Entertaining Or Adding Amenities As Desired. Updated Features Include The Central Air Conditioning Unit And Garage Door Openers. The Neighborhood Is Perfect For Long Walks, Biking, And Enjoying Nearby Parks And Shops. Don't Miss Out!
Rooms Sizes
Kitchen:
13x11 First
Dining Room:
14x11 First
Living Room:
19x16 First
Family Room:
First
Den:
First
Bedroom 1:
15x13 First
Bedroom 2:
14x9 First
Bedroom 3:
11x10 First
Bedroom 4:
15x11 Ground
Room Levels
Basement:
n/a
Ground:
1Bedroom,BathOthr,GarEnter,Kitchen,Laundry,LivDinRm,Screened
Level 1:
3 Bedrooms, Bath Main, Dining Room, Kitchen, Living Room
Level 2:
n/a
Level 3:
n/a
Level Other:
n/a
Room Features
Kitchen:
Eat-In Kitchen
Dining Room:
Formal Dining Room
Master Bedroom:
Full Bath
Bath:
Stall Shower And Tub
Interior Features
Square Foot:
n/a
Year Renovated:
n/a
Basement:
No
Full Baths:
2
Half Baths:
0
Appliances:
Carbon Monoxide Detector, Cooktop - Gas, Dishwasher, Dryer, Kitchen Exhaust Fan, Refrigerator, Wall Oven(s) - Gas, Washer
Flooring:
Carpeting, Laminate, Wood
Fireplaces:
1
Fireplace:
Non-Functional
Interior:
CODetect,Shades,SmokeDet,StallTub
Exterior Features
Garage Space:
2-Car
Garage:
Attached,DoorOpnr,Garage,InEntrnc
Driveway:
2 Car Width, Blacktop
Roof:
Asphalt Shingle
Exterior:
Brick, Wood
Swimming Pool:
No
Pool:
n/a
Utilities
Heating System:
Baseboard - Hotwater
Heating Source:
Gas-Natural
Cooling:
Central Air
Water Heater:
Gas
Water:
Public Water
Sewer:
Public Sewer
Services:
Cable TV Available
Lot Features
Acres:
0.26
Lot Dimensions:
65X174
Lot Features:
Level Lot
School Information
Elementary:
NOECKER
Middle:
W ESSEX
High School:
W ESSEX
Community Information
County:
Essex
Town:
Roseland Boro
Neighborhood:
n/a
Application Fee:
n/a
Association Fee:
n/a
Fee Includes:
n/a
Amenities:
n/a
Pets:
Yes
Financial Considerations
List Price:
$888,000
Tax Amount:
$12,385
Land Assessment:
$328,300
Build. Assessment:
$357,900
Total Assessment:
$686,200
Tax Rate:
1.81
Tax Year:
2024
Ownership Type:
Fee Simple
Listing Information
MLS ID:
3978977
List Date:
08-01-2025
Days On Market:
0
Listing Broker:
ARCADIA, REALTORS
Listing Agent:

































Request More Information
Shawn and Diane Fox
RE/MAX American Dream
3108 Route 10 West
Denville, NJ 07834
Call: (973) 277-7853
Web: MountainClubNJ.com

