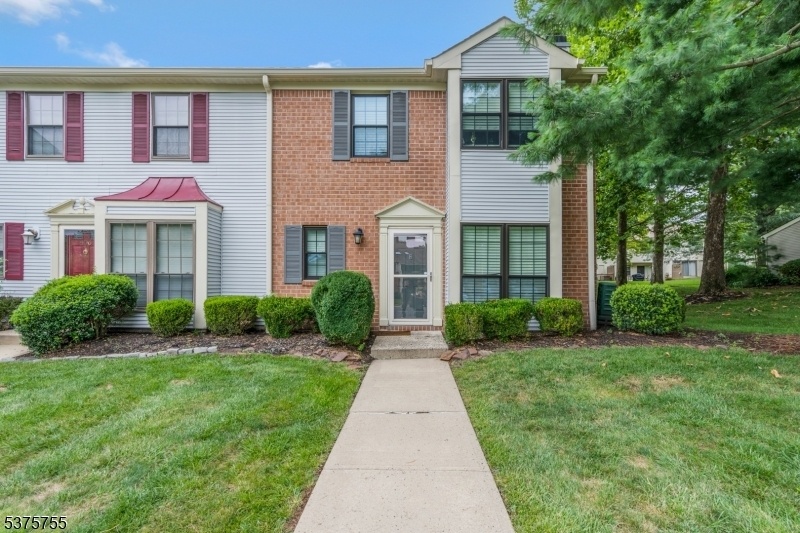155 Woodward Ln
Bernards Twp, NJ 07920




























Price: $549,000
GSMLS: 3979115Type: Condo/Townhouse/Co-op
Style: Townhouse-End Unit
Beds: 3
Baths: 2 Full & 1 Half
Garage: No
Year Built: 1986
Acres: 0.00
Property Tax: $8,009
Description
Discover This Beautiful 3-bedroom, 2.5-bath Private End Unit In The Highly Sought-after Society Hill Community Of Basking Ridge. The Main Level Features An Open-concept Floor Plan With A Light-filled Living Room And Dining Area, Creating An Inviting Space For Everyday Living And Entertaining. The Kitchen Has Been Thoughtfully Renovated With Granite Countertops, A Glass Tile Backsplash, Ss Appliances, And Custom Cabinetry, Combining Style And Functionality. Just Off The Kitchen, Step Onto The 22' X 12' Custom Deck An Ideal Setting For Outdoor Dining And Gatherings, Complete With A Natural Gas Grill Connection. A Convenient Powder Room And A Laundry Room With Storage Complete The First Floor. Upstairs, The Spacious Primary Suite Offers A Retreat W An Ensuite Bathroom And A Walk-in Closet. Two Add'l Bedrooms Share A Well-appointed Full Hall Bath, Perfect For Family Or Guests. This Home Is Located Within Walking Distance To Society Hill's Amenities, A Pool, Tennis Courts, Playground, Clubhouse, And Scenic Walking Paths. Add'l Features Include A Nest Thermostat, Security System, Assigned Parking, And Ample Guest Parking. Recent Upgrades: Custom Dual-tone Windows, Sliding Glass Door (2022), New Wood Flooring (2019). With Its Unbeatable Location Near Major Highways, Shopping, Dining, Public Transportation, And Top-rated Schools, This Move-in Ready Home Is A Rare Find. Quick Closing Available Don't Miss Your Chance To Own This Exceptional 3-bedroom End Unit!
Rooms Sizes
Kitchen:
11x9 First
Dining Room:
10x10 First
Living Room:
20x13 First
Family Room:
n/a
Den:
n/a
Bedroom 1:
13x12 Second
Bedroom 2:
11x10 Second
Bedroom 3:
10x9 Second
Bedroom 4:
n/a
Room Levels
Basement:
n/a
Ground:
n/a
Level 1:
Dining Room, Kitchen, Laundry Room, Living Room, Powder Room, Utility Room
Level 2:
3 Bedrooms, Bath Main, Bath(s) Other
Level 3:
n/a
Level Other:
n/a
Room Features
Kitchen:
Not Eat-In Kitchen
Dining Room:
Formal Dining Room
Master Bedroom:
Full Bath, Walk-In Closet
Bath:
Stall Shower
Interior Features
Square Foot:
1,396
Year Renovated:
n/a
Basement:
No
Full Baths:
2
Half Baths:
1
Appliances:
Carbon Monoxide Detector, Dishwasher, Dryer, Microwave Oven, Range/Oven-Gas, Refrigerator, Washer
Flooring:
Tile, Wood
Fireplaces:
No
Fireplace:
n/a
Interior:
Blinds,CODetect,SmokeDet,StallShw,TubShowr,WlkInCls
Exterior Features
Garage Space:
No
Garage:
n/a
Driveway:
Additional Parking, Assigned, Blacktop, Common, Off-Street Parking, Parking Lot-Shared
Roof:
Asphalt Shingle
Exterior:
Brick, Vinyl Siding
Swimming Pool:
Yes
Pool:
Association Pool
Utilities
Heating System:
1 Unit, Forced Hot Air
Heating Source:
Gas-Natural
Cooling:
1 Unit, Central Air
Water Heater:
Gas
Water:
Public Water
Sewer:
Public Sewer
Services:
Cable TV Available, Garbage Included
Lot Features
Acres:
0.00
Lot Dimensions:
n/a
Lot Features:
n/a
School Information
Elementary:
LIBERTY C
Middle:
W ANNIN
High School:
RIDGE
Community Information
County:
Somerset
Town:
Bernards Twp.
Neighborhood:
Society Hill
Application Fee:
n/a
Association Fee:
$384 - Monthly
Fee Includes:
Maintenance-Common Area, Maintenance-Exterior, Snow Removal, Trash Collection
Amenities:
Club House, Jogging/Biking Path, Playground, Pool-Outdoor, Tennis Courts
Pets:
Call
Financial Considerations
List Price:
$549,000
Tax Amount:
$8,009
Land Assessment:
$160,000
Build. Assessment:
$329,000
Total Assessment:
$489,000
Tax Rate:
1.78
Tax Year:
2024
Ownership Type:
Condominium
Listing Information
MLS ID:
3979115
List Date:
08-02-2025
Days On Market:
0
Listing Broker:
KELLER WILLIAMS TOWNE SQUARE REAL
Listing Agent:




























Request More Information
Shawn and Diane Fox
RE/MAX American Dream
3108 Route 10 West
Denville, NJ 07834
Call: (973) 277-7853
Web: MountainClubNJ.com

