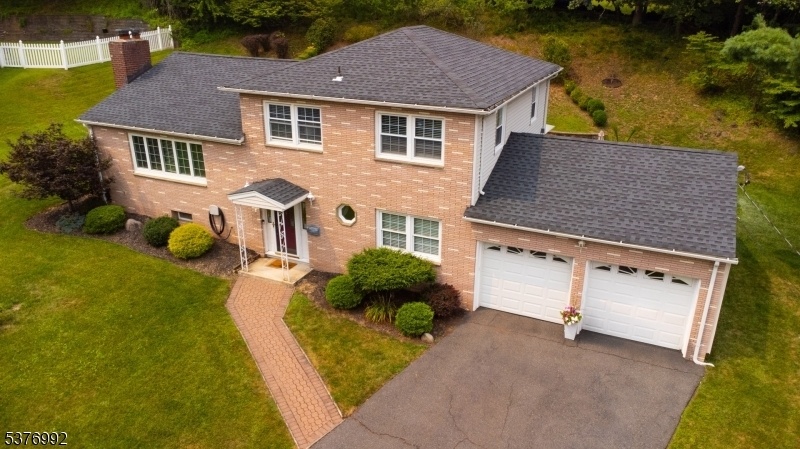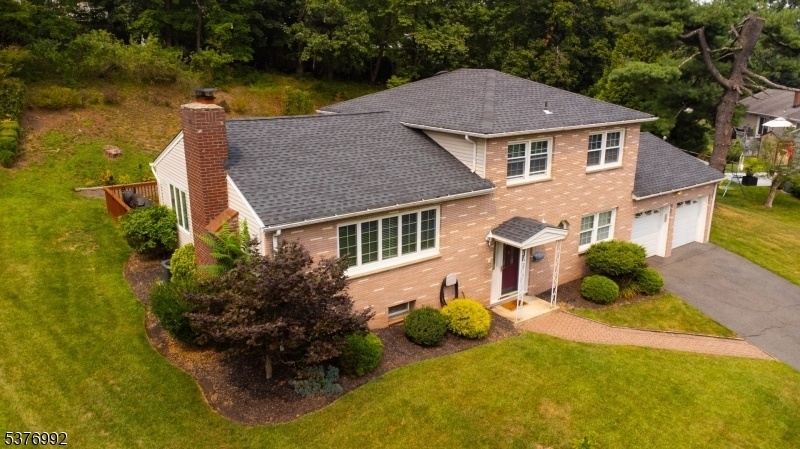5 Rand Dr
West Orange Twp, NJ 07052














































Price: $725,000
GSMLS: 3980107Type: Single Family
Style: Custom Home
Beds: 4
Baths: 2 Full & 1 Half
Garage: 2-Car
Year Built: 1959
Acres: 0.21
Property Tax: $16,909
Description
Live The Perfect Blend Of Comfort, Style And Convenience In This Beautifully Updated Home?just Steps From The Byrne Golf Course In West Orange?s Sought-after Mt. Pleasant Neighborhood! Enjoy Morning Coffee On Your Expansive Deck, Entertain On The Custom Stamped-concrete Patio, Or Unwind In Your Lush, Private Yard. Your Backyard Oasis Features An Oversized Deck, Outdoor Tv Setup, Paver Patio And Serene Green Space?perfect For Summer Barbecues, Game-day Gatherings Or Simply Relaxing Under The Stars. Inside, The Open-concept Layout Is Ideal For Both Everyday Living And Gatherings. The Ground Level Boasts A Spectacular Family Room With Access To The Patio Plus A Bedroom With Ensuite Bathroom. Upstairs, A Sunlit Living Room With Wide Bank Of Windows, Wood-burning Fireplace And Elegant Mantel Flows To The Chic Dining Room With Sliders To The Deck. The Stylish Kitchen Features White Cabinetry, Stainless Steel Appliances And Breakfast Counter. The Top Level Offers A Spacious Primary Suite With Ensuite Bathroom And Two More Bedrooms. The Finished Lower Level Adds Flex Space For Home Office, Gym, Theater Or Playroom Plus Laundry, Powder Room And Storage Galore. Updates Include New: Furnace, Roof, Garage Doors, Custom Patio, Lower Level Powder Room, Lower Level Carpet And Screened Front Door. Additional Features Include Recessed Lighting & Gleaming Hardwoods. Move-in Ready?5 Min To South Mountain Recreation Complex & Prime Commuter Routes!
Rooms Sizes
Kitchen:
10x13 First
Dining Room:
11x13 First
Living Room:
21x13 First
Family Room:
21x17 Ground
Den:
n/a
Bedroom 1:
13x13 Second
Bedroom 2:
12x10 Ground
Bedroom 3:
10x13 Second
Bedroom 4:
9x9 Second
Room Levels
Basement:
Exercise Room, Laundry Room, Office, Powder Room, Rec Room
Ground:
1Bedroom,BathMain,FamilyRm,GarEnter,InsdEntr
Level 1:
Breakfst,DiningRm,Foyer,InsdEntr,Kitchen,LivingRm
Level 2:
3 Bedrooms, Bath(s) Other
Level 3:
n/a
Level Other:
n/a
Room Features
Kitchen:
Breakfast Bar, Eat-In Kitchen
Dining Room:
Formal Dining Room
Master Bedroom:
1st Floor, Full Bath
Bath:
n/a
Interior Features
Square Foot:
n/a
Year Renovated:
n/a
Basement:
Yes - Finished, Full
Full Baths:
2
Half Baths:
1
Appliances:
Carbon Monoxide Detector, Dishwasher, Kitchen Exhaust Fan, Microwave Oven, Range/Oven-Gas, Refrigerator, Sump Pump
Flooring:
Carpeting, Tile, Wood
Fireplaces:
1
Fireplace:
Living Room, Wood Burning
Interior:
Carbon Monoxide Detector, Fire Extinguisher, High Ceilings, Shades, Smoke Detector
Exterior Features
Garage Space:
2-Car
Garage:
Attached Garage
Driveway:
2 Car Width, Blacktop
Roof:
Asphalt Shingle
Exterior:
Brick, Vinyl Siding
Swimming Pool:
n/a
Pool:
n/a
Utilities
Heating System:
1 Unit, Forced Hot Air
Heating Source:
Gas-Natural
Cooling:
1 Unit, Attic Fan, Central Air
Water Heater:
Gas
Water:
Public Water
Sewer:
Public Sewer
Services:
Cable TV Available
Lot Features
Acres:
0.21
Lot Dimensions:
60X150,140X150T
Lot Features:
n/a
School Information
Elementary:
MT PLEASNT
Middle:
LIBERTY
High School:
W ORANGE
Community Information
County:
Essex
Town:
West Orange Twp.
Neighborhood:
Mt. Pleasant
Application Fee:
n/a
Association Fee:
n/a
Fee Includes:
n/a
Amenities:
n/a
Pets:
n/a
Financial Considerations
List Price:
$725,000
Tax Amount:
$16,909
Land Assessment:
$280,600
Build. Assessment:
$381,400
Total Assessment:
$662,000
Tax Rate:
4.68
Tax Year:
2024
Ownership Type:
Fee Simple
Listing Information
MLS ID:
3980107
List Date:
08-07-2025
Days On Market:
0
Listing Broker:
BHHS JORDAN BARIS REALTY
Listing Agent:














































Request More Information
Shawn and Diane Fox
RE/MAX American Dream
3108 Route 10 West
Denville, NJ 07834
Call: (973) 277-7853
Web: MountainClubNJ.com

