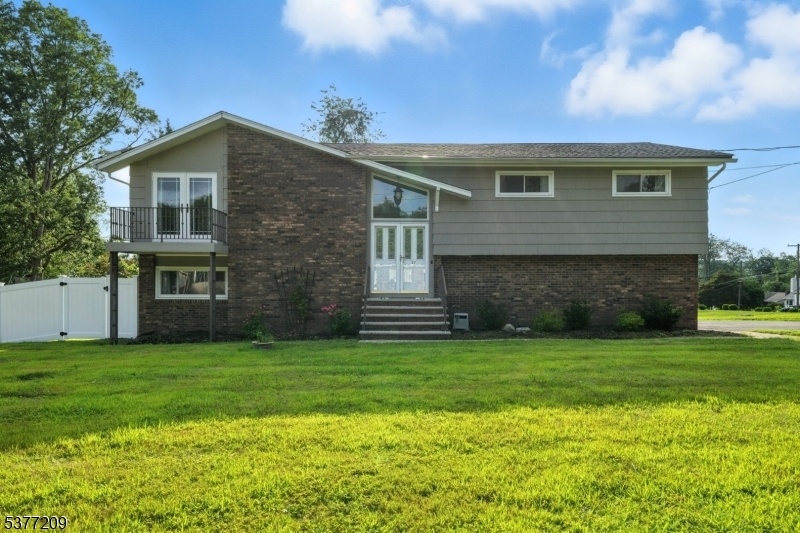31 Crescent Dr
Jefferson Twp, NJ 07849

















































Price: $624,000
GSMLS: 3980130Type: Single Family
Style: Bi-Level
Beds: 4
Baths: 3 Full
Garage: 2-Car
Year Built: 1970
Acres: 0.18
Property Tax: $10,056
Description
Welcome To This Beautifully Maintained Home Offering Comfort, Style, And Flexibility Just Steps From New Jersey's Largest Lake, Lake Hopatcong. With Nothing To Do But Unpack, This Residence Is Move-in Ready And Perfect For Those Seeking Both Elegance And Convenience.the Main Level Features Stunning Vaulted Ceilings, Gleaming Hdwd Floors, And A Spacious Living Room W/sliders Leading To A Cozy Sitting Area. Entertain With Ease In The Dining Room, Or Cook Like A Pro In The Gourmet Kitchen Complete With Granite Countertops, Custom Cabinetry, A Tumbled Marble Backsplash, Ceramic Tile Floors, Stainless Steel Appliances, And Sliding Doors That Open To A Large Deck Overlooking A Beautifully Fenced And Landscaped Backyard.the Primary Suite Is A True Retreat, Featuring A En-suite Bath, Walk-in Closet, And An Additional Closet For Extra Storage. Two Additional Generously Sized Bedrooms And Another Full Bath Complete The Main Level. The Lower Level Offers Exceptional Versatility With A Fourth Bedroom, Full Bathroom, Laundry Room, And A Spacious Family Room With A Cozy Fireplace And Sliders That Lead To The Patio Ideal For Gatherings Or Potential In-law Suite.situated Just A Few Blocks From Scenic Lake Hopatcong, Residents Of The Lake Forest Community Can Enjoy Optional Membership Benefits, Including A Beach, Playground, Tennis Courts, Clubhouse, And Boat Slips.this Home Is Truly A Gem In A Vibrant, Lakefront Neighborhood Don't Miss The Opportunity To Make It Yours!
Rooms Sizes
Kitchen:
13x12 First
Dining Room:
13x13 First
Living Room:
21x15 First
Family Room:
23x14 Ground
Den:
n/a
Bedroom 1:
15x14 First
Bedroom 2:
13x10 First
Bedroom 3:
11x10 First
Bedroom 4:
17x14 Ground
Room Levels
Basement:
n/a
Ground:
1Bedroom,BathOthr,FamilyRm,GarEnter,Laundry,Walkout
Level 1:
3 Bedrooms, Bath Main, Bath(s) Other, Dining Room, Foyer, Kitchen, Living Room
Level 2:
n/a
Level 3:
n/a
Level Other:
n/a
Room Features
Kitchen:
Center Island, Separate Dining Area
Dining Room:
Formal Dining Room
Master Bedroom:
Full Bath, Walk-In Closet
Bath:
Stall Shower
Interior Features
Square Foot:
n/a
Year Renovated:
n/a
Basement:
No
Full Baths:
3
Half Baths:
0
Appliances:
Carbon Monoxide Detector, Cooktop - Electric, Dishwasher, Dryer, Refrigerator, Wall Oven(s) - Electric, Washer
Flooring:
Tile, Wood
Fireplaces:
1
Fireplace:
Family Room, Wood Burning
Interior:
Carbon Monoxide Detector, Fire Extinguisher, High Ceilings, Smoke Detector
Exterior Features
Garage Space:
2-Car
Garage:
Built-In Garage, Garage Door Opener
Driveway:
2 Car Width
Roof:
Asphalt Shingle
Exterior:
Brick, Composition Shingle
Swimming Pool:
n/a
Pool:
n/a
Utilities
Heating System:
1 Unit, Baseboard - Hotwater
Heating Source:
Electric, Gas-Natural
Cooling:
Window A/C(s)
Water Heater:
From Furnace
Water:
Public Water
Sewer:
Septic
Services:
Cable TV Available, Garbage Included
Lot Features
Acres:
0.18
Lot Dimensions:
n/a
Lot Features:
Level Lot
School Information
Elementary:
n/a
Middle:
Jefferson Middle School (6-8)
High School:
Jefferson High School (9-12)
Community Information
County:
Morris
Town:
Jefferson Twp.
Neighborhood:
Lake Forest
Application Fee:
n/a
Association Fee:
n/a
Fee Includes:
n/a
Amenities:
Boats - Gas Powered Allowed, Club House, Lake Privileges, Playground, Tennis Courts
Pets:
n/a
Financial Considerations
List Price:
$624,000
Tax Amount:
$10,056
Land Assessment:
$114,200
Build. Assessment:
$220,800
Total Assessment:
$335,000
Tax Rate:
2.90
Tax Year:
2024
Ownership Type:
Fee Simple
Listing Information
MLS ID:
3980130
List Date:
08-08-2025
Days On Market:
0
Listing Broker:
RE/MAX TOWN & VALLEY II
Listing Agent:

















































Request More Information
Shawn and Diane Fox
RE/MAX American Dream
3108 Route 10 West
Denville, NJ 07834
Call: (973) 277-7853
Web: MountainClubNJ.com




