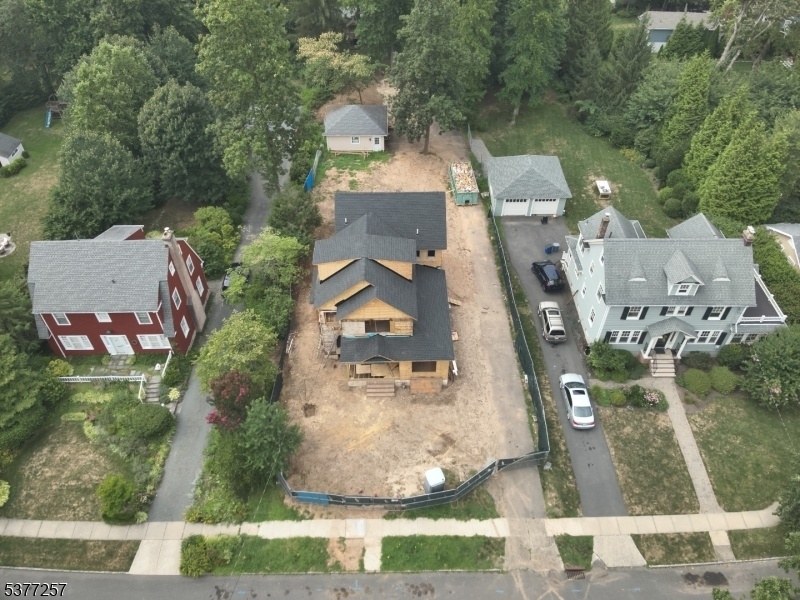122 Stanmore Place
Westfield Town, NJ 07090

Price: $2,500,000
GSMLS: 3980221Type: Single Family
Style: Colonial
Beds: 6
Baths: 5 Full & 2 Half
Garage: 2-Car
Year Built: 1925
Acres: 0.35
Property Tax: $16,338
Description
An Extraordinary Opportunity Awaits To Craft A Home That Is Distinctly Yours In One Of Westfield's Most Sought-after Neighborhoods! This To-be Completely Remodeled 6-bedroom, 5.2-bath Masterpiece Built On A Blend Of Existing And New Foundation Offers The Rare Privilege To Select Bespoke Finishes And Design Elements, Ensuring Every Detail Reflects Your Vision. The Gracious Floor Plan Will Showcase Exquisite Millwork And Refined Architectural Details Throughout. The First Level Features A Formal Living Room, Elegant Dining Room, A Chef's Gourmet Kitchen, Guest Suite, And A Cozy Family Room. The Expansive Backyard With Potential For A Pool Or Serene Parklike Setting Is Yours To Create. Upstairs, The Primary Suite Will Be A Private Retreat With A Spa-inspired Bath, Accompanied By Three Additional Bedrooms. A Third-floor Bedroom With Full Bath And A Beautifully Finished Lower Level Provide Exceptional Flexibility For Guests And Entertaining. Just Steps From Franklin Elementary And Moments From Westfield's Award-winning Downtown, Fine Dining, Parks, And Nyc Transportation...this Is A Rare Chance To Secure A Custom-tailored Home In A Premier Location Opportunities Like This Do Not Last!
Rooms Sizes
Kitchen:
12x22 First
Dining Room:
19x12 First
Living Room:
21x12 First
Family Room:
17x22 First
Den:
n/a
Bedroom 1:
16x17 Second
Bedroom 2:
11x12 Second
Bedroom 3:
11x12 Second
Bedroom 4:
10x11 Second
Room Levels
Basement:
2 Bedrooms, Powder Room
Ground:
n/a
Level 1:
1Bedroom,BathOthr,DiningRm,FamilyRm,InsdEntr,Kitchen,LivingRm,MudRoom,OutEntrn,Pantry,Porch,PowderRm
Level 2:
4 Or More Bedrooms, Bath Main, Bath(s) Other, Laundry Room, Loft
Level 3:
1 Bedroom, Bath Main
Level Other:
n/a
Room Features
Kitchen:
Center Island, Eat-In Kitchen, Pantry
Dining Room:
Formal Dining Room
Master Bedroom:
Full Bath, Walk-In Closet
Bath:
Soaking Tub, Stall Shower
Interior Features
Square Foot:
n/a
Year Renovated:
2026
Basement:
Yes - Finished, French Drain
Full Baths:
5
Half Baths:
2
Appliances:
Carbon Monoxide Detector, Dishwasher, Jennaire Type, Kitchen Exhaust Fan, Microwave Oven, Range/Oven-Gas, Refrigerator, Sump Pump, Wine Refrigerator
Flooring:
Tile, Wood
Fireplaces:
1
Fireplace:
Family Room, Gas Fireplace
Interior:
BarWet,CODetect,CeilCath,FireExtg,CeilHigh,SmokeDet,SoakTub,StallShw,StallTub,TubShowr,WlkInCls
Exterior Features
Garage Space:
2-Car
Garage:
Detached Garage, Garage Door Opener
Driveway:
1 Car Width, Blacktop
Roof:
Asphalt Shingle
Exterior:
Vinyl Siding
Swimming Pool:
n/a
Pool:
n/a
Utilities
Heating System:
Multi-Zone
Heating Source:
Gas-Natural
Cooling:
Ceiling Fan, Multi-Zone Cooling
Water Heater:
Gas
Water:
Public Water
Sewer:
Public Sewer
Services:
Garbage Extra Charge
Lot Features
Acres:
0.35
Lot Dimensions:
66X234
Lot Features:
Level Lot
School Information
Elementary:
Franklin
Middle:
Roosevelt
High School:
Westfield
Community Information
County:
Union
Town:
Westfield Town
Neighborhood:
n/a
Application Fee:
n/a
Association Fee:
n/a
Fee Includes:
n/a
Amenities:
n/a
Pets:
n/a
Financial Considerations
List Price:
$2,500,000
Tax Amount:
$16,338
Land Assessment:
$541,600
Build. Assessment:
$183,900
Total Assessment:
$725,500
Tax Rate:
2.25
Tax Year:
2024
Ownership Type:
Fee Simple
Listing Information
MLS ID:
3980221
List Date:
08-08-2025
Days On Market:
1
Listing Broker:
PROMINENT PROPERTIES SIR
Listing Agent:

Request More Information
Shawn and Diane Fox
RE/MAX American Dream
3108 Route 10 West
Denville, NJ 07834
Call: (973) 277-7853
Web: MountainClubNJ.com

