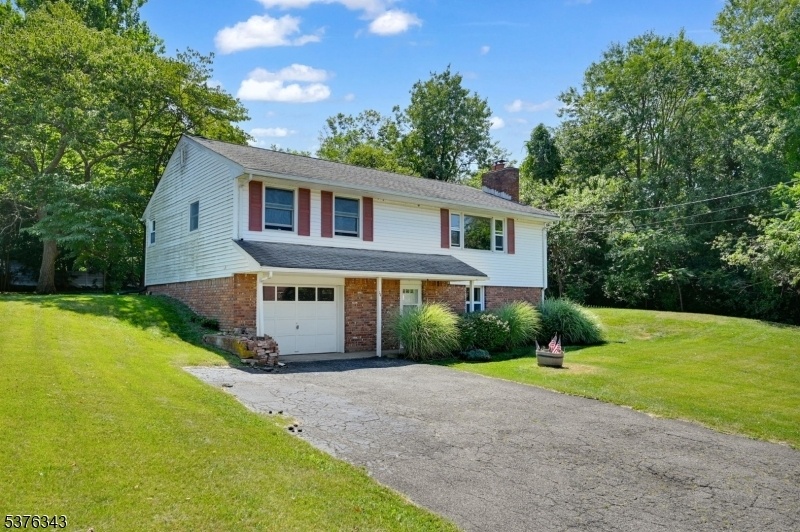14 Lincoln Ave
West Milford Twp, NJ 07480












































Price: $399,900
GSMLS: 3980635Type: Single Family
Style: Raised Ranch
Beds: 2
Baths: 1 Full
Garage: 1-Car
Year Built: 1963
Acres: 0.34
Property Tax: $8,586
Description
Charming Split-level Home With Mountain Views, Minutes From Town Center! This Inviting 2 Bedroom, 1 Bath Split-level Home Offers Timeless Character And Functional Living Spaces Ready For Your Personal Touch! The Main Level Showcases Original Hardwood Floors Throughout The Spacious Living Room, Dining Area, And Bedrooms! Enjoy Cooler Months With The Wood-burning Stove Insert Set In A Classic Brick Fireplace, All While Soaking In Natural Light And Scenic Mountain Views From The Oversized Living Room Window! The Retro-style Eat-in Kitchen Features Warm Wood Cabinetry, A Built-in Hotpoint Electric Cooktop And Wall Oven, And A Walk-out To A Large Backyard, Perfect For Creating Your Dream Outdoor Space! Downstairs, A Versatile Den/rec Room With A Closet Offers Great Potential For A Home Office And More! You'll Also Find Access To A Generous Unfinished Storage/workroom, Complete With Laundry, Utility Access, A Workbench Area, And Entry To The 1-car Garage! Additional Highlights Include: Brand New Furnace (installed May 2025), Public Water & Natural Gas, Well-sized Bedrooms With Ceiling Fans And Closets, Full Bathroom With Tub/shower Combo And Extended Vanity, Private Yard With Trees Coverage And Patio Potential! Minutes From Shopping, Dining, Schools, And 1.2mi From Nj Transit Park & Ride To Nyc Commuter Route! Whether You're Looking For A Simple Refresh Or Full-scale Renovation, This Home Is Bursting With Potential And Charm! Don't Miss This Opportunity To Make It Your Own!
Rooms Sizes
Kitchen:
First
Dining Room:
First
Living Room:
First
Family Room:
n/a
Den:
Ground
Bedroom 1:
First
Bedroom 2:
First
Bedroom 3:
n/a
Bedroom 4:
n/a
Room Levels
Basement:
n/a
Ground:
Den,GarEnter,Laundry,Storage,Utility,Workshop
Level 1:
2Bedroom,BathMain,DiningRm,Kitchen,LivingRm,Walkout
Level 2:
n/a
Level 3:
n/a
Level Other:
n/a
Room Features
Kitchen:
Eat-In Kitchen, Separate Dining Area
Dining Room:
Formal Dining Room
Master Bedroom:
n/a
Bath:
n/a
Interior Features
Square Foot:
n/a
Year Renovated:
n/a
Basement:
No - Slab
Full Baths:
1
Half Baths:
0
Appliances:
Carbon Monoxide Detector, Cooktop - Electric, Dryer, Refrigerator, Wall Oven(s) - Electric, Washer
Flooring:
Vinyl-Linoleum, Wood
Fireplaces:
1
Fireplace:
Insert, Living Room, Wood Burning
Interior:
Carbon Monoxide Detector, Smoke Detector
Exterior Features
Garage Space:
1-Car
Garage:
Garage Under
Driveway:
2 Car Width, Blacktop
Roof:
Asphalt Shingle
Exterior:
Vinyl Siding
Swimming Pool:
n/a
Pool:
n/a
Utilities
Heating System:
1 Unit, Baseboard - Hotwater
Heating Source:
Gas-Natural
Cooling:
CeilFan,None
Water Heater:
n/a
Water:
Public Water
Sewer:
Septic 2 Bedroom Town Verified
Services:
Cable TV Available, Garbage Included
Lot Features
Acres:
0.34
Lot Dimensions:
n/a
Lot Features:
Irregular Lot, Mountain View
School Information
Elementary:
MARSHALL H
Middle:
MACOPIN
High School:
W MILFORD
Community Information
County:
Passaic
Town:
West Milford Twp.
Neighborhood:
n/a
Application Fee:
n/a
Association Fee:
n/a
Fee Includes:
n/a
Amenities:
n/a
Pets:
n/a
Financial Considerations
List Price:
$399,900
Tax Amount:
$8,586
Land Assessment:
$87,200
Build. Assessment:
$124,600
Total Assessment:
$211,800
Tax Rate:
4.05
Tax Year:
2024
Ownership Type:
Fee Simple
Listing Information
MLS ID:
3980635
List Date:
08-11-2025
Days On Market:
50
Listing Broker:
WERNER REALTY
Listing Agent:












































Request More Information
Shawn and Diane Fox
RE/MAX American Dream
3108 Route 10 West
Denville, NJ 07834
Call: (973) 277-7853
Web: MountainClubNJ.com

