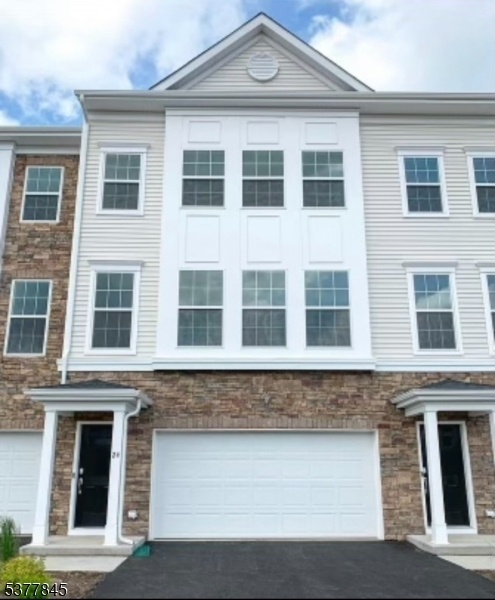24 Colgate Dr
Morris Twp, NJ 07960


















Price: $5,250
GSMLS: 3980664Type: Condo/Townhouse/Co-op
Beds: 3
Baths: 3 Full & 1 Half
Garage: 2-Car
Basement: Yes
Year Built: 2020
Pets: Call
Available: Immediately
Description
Check Out This New 3 Bedroom 3.5 Bath Townhouse Boasting Over 2200 Square Feet For Rent! A Part Of The Lennar Collection At Morristown, In A Very Desirable Location, Minutes From Downtown Morristown, And In The Heart Of Brand New Shopping And Groceries, And Easy Access To Public Transportation And Major Highways. The Open Floor Layout Is Great For Entertaining And The High Ceilings Throughout Are Very Inviting. Floor One Has A Large Rec Room With Upgraded Hardwood Floors, A Slider Door Leading To A Private Outdoor Patio, And A Full Bathroom. Second Floor Has An Open Floorplan Featuring Hardwood Throughout, Upgraded Recessed Lighting With Some Alexa Enabled Features, New Kitchen With Fantasy Brown Quartz Counter Tops, An Added Fan, And 4 Custom Large Windows With A Window Sill For Great Natural Light. Private Deck Balcony Off Of This Level As Well. Upstairs Features A Large Master Bedroom With A Walk-in Closet And En-suite With A Rainfall Shower Upgrade. There Are 2 More Large Bedrooms And A Full Bathroom With A Laundry Area Round Out This Floor. Fans Have Been Added To Each Bedroom, As Well As A Second Hanging Bar In Each Of The Closets For More Hanging Space. There Are 3 Zones Of Air/heat All Wi-fi Enabled Through Honeywell Thermostats On Each Floor, Ring Doorbell Included As Well If You Wish To Enable. 2 Car Garage, With Driveway For Additional 2 Car Parking; Additional Parking Spots Available In Front Of House. No Smoking. Inquire About Long Term Lease Incentive!!!
Rental Info
Lease Terms:
1 Year, 2 Years, 3-5 Years, 5 Or More Years, See Remarks
Required:
1MthAdvn,1.5MthSy,IncmVrfy,TenInsRq
Tenant Pays:
Cable T.V., Electric, Gas, Heat, Hot Water, Water
Rent Includes:
Maintenance-Building, Maintenance-Common Area, Sewer, Taxes, Trash Removal
Tenant Use Of:
n/a
Furnishings:
Unfurnished
Age Restricted:
No
Handicap:
n/a
General Info
Square Foot:
n/a
Renovated:
n/a
Rooms:
7
Room Features:
Center Island, Eat-In Kitchen, Liv/Dining Combo, Pantry
Interior:
Carbon Monoxide Detector, Smoke Detector, Walk-In Closet, Window Treatments
Appliances:
Dishwasher, Dryer, Microwave Oven, Range/Oven-Gas, Refrigerator, Washer
Basement:
Yes - Finished, Walkout
Fireplaces:
No
Flooring:
Carpeting, Wood
Exterior:
Deck
Amenities:
n/a
Room Levels
Basement:
n/a
Ground:
BathOthr,FamilyRm,Foyer,GarEnter
Level 1:
Dining Room, Kitchen, Living Room, Powder Room
Level 2:
3 Bedrooms, Bath Main, Bath(s) Other, Laundry Room
Level 3:
n/a
Room Sizes
Kitchen:
18x10 First
Dining Room:
18x14 First
Living Room:
22x11 First
Family Room:
22x14 Ground
Bedroom 1:
14x13 Second
Bedroom 2:
11x11 Second
Bedroom 3:
10x11 Second
Parking
Garage:
2-Car
Description:
Attached Garage
Parking:
2
Lot Features
Acres:
n/a
Dimensions:
n/a
Lot Description:
n/a
Road Description:
n/a
Zoning:
n/a
Utilities
Heating System:
Forced Hot Air, Multi-Zone
Heating Source:
n/a
Cooling:
Central Air, Multi-Zone Cooling
Water Heater:
Gas
Utilities:
Electric, Gas-Natural
Water:
Public Water
Sewer:
Public Sewer
Services:
n/a
School Information
Elementary:
n/a
Middle:
n/a
High School:
n/a
Community Information
County:
Morris
Town:
Morris Twp.
Neighborhood:
n/a
Location:
Residential Area
Listing Information
MLS ID:
3980664
List Date:
08-11-2025
Days On Market:
0
Listing Broker:
C-21 GEMINI, LLC.
Listing Agent:


















Request More Information
Shawn and Diane Fox
RE/MAX American Dream
3108 Route 10 West
Denville, NJ 07834
Call: (973) 277-7853
Web: MountainClubNJ.com




