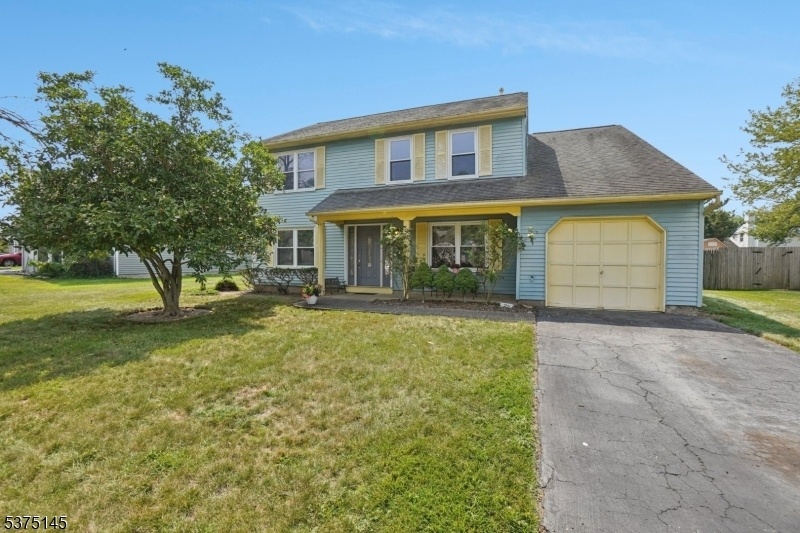34 Stonewall Dr
Edison Twp, NJ 08820


























Price: $625,000
GSMLS: 3980766Type: Single Family
Style: Colonial
Beds: 4
Baths: 2 Full & 1 Half
Garage: 1-Car
Year Built: 1984
Acres: 0.22
Property Tax: $11,489
Description
Rare Opportunity In Woodbrook Corners " North Edison! North-facing, Sun-filled 4 Br, 2.5 Ba Colonial With A Completely Open Floor Plan Ideal For Entertaining. Inviting Front Porch Entry Leads To A Two-story Foyer, Bright & Spacious Living Room Is Open To The Formal Dining Room & Adjacent To Eat-in Kitchen. The Bonus First-floor Offers A Flex Space For Home Office, Guest Room, Or Den- This Is Ideal For Extended Guests. Eat-in Kitchen Features Oak Cabinetry, Granite Countertops, Glass Tile Backsplash, Stainless Lg Refrigerator, Stainless Ge Gas Range & Vented Hood, Breakfast Bar, And Backyard Access. Adjacent Family Room 21'x12' Offers Comfortable Everyday Living. Convenient Guest Powder Room Off Foyer Fully Fenced Backyard With Specimen Landscaping, Gardens & Patio Plenty Of Space For A Future Pool. Upstairs Includes A Primary Bedroom With En-suite Bath, Three Additional Bedrooms, And Full Hall Bath & Linen Closet. First-floor Laundry/mudroom Connects To Attached 1-car Garage. All Public Utilities. Estate Sale Sold Strictly As-is. Home Needs Cosmetic Updating But Offers Outstanding Potential In A Highly Desirable Neighborhood Close To Top-rated Schools, Shopping, Train, And Major Highways. Amazing Location & Huge Potential In A Fabulous Neighborhood. A Must See.
Rooms Sizes
Kitchen:
12x12 First
Dining Room:
12x11 First
Living Room:
15x12 First
Family Room:
21x12 First
Den:
12x9 First
Bedroom 1:
19x12 Second
Bedroom 2:
13x13 Second
Bedroom 3:
15x12 Second
Bedroom 4:
11x10 Second
Room Levels
Basement:
n/a
Ground:
n/a
Level 1:
Breakfst,DiningRm,Vestibul,FamilyRm,Foyer,GarEnter,InsdEntr,Kitchen,Laundry,LivingRm,Office,OutEntrn,PowderRm
Level 2:
4 Or More Bedrooms, Bath Main, Bath(s) Other
Level 3:
n/a
Level Other:
n/a
Room Features
Kitchen:
Breakfast Bar, Eat-In Kitchen
Dining Room:
Formal Dining Room
Master Bedroom:
Full Bath
Bath:
Tub Shower
Interior Features
Square Foot:
2,000
Year Renovated:
n/a
Basement:
No - Slab
Full Baths:
2
Half Baths:
1
Appliances:
Carbon Monoxide Detector, Dishwasher, Dryer, Range/Oven-Gas, Refrigerator, Washer
Flooring:
Carpeting
Fireplaces:
No
Fireplace:
n/a
Interior:
Carbon Monoxide Detector, Smoke Detector
Exterior Features
Garage Space:
1-Car
Garage:
Attached,InEntrnc
Driveway:
1 Car Width, Blacktop, Driveway-Exclusive
Roof:
Asphalt Shingle
Exterior:
Aluminum Siding
Swimming Pool:
No
Pool:
n/a
Utilities
Heating System:
1 Unit, Forced Hot Air
Heating Source:
Gas-Natural
Cooling:
1 Unit, Central Air
Water Heater:
Gas
Water:
Public Water
Sewer:
Public Sewer
Services:
Cable TV Available, Garbage Included
Lot Features
Acres:
0.22
Lot Dimensions:
73X129
Lot Features:
Level Lot
School Information
Elementary:
WOODBROOK
Middle:
W.WILSON
High School:
J.P.STEVEN
Community Information
County:
Middlesex
Town:
Edison Twp.
Neighborhood:
Woodbrooke Corners
Application Fee:
n/a
Association Fee:
n/a
Fee Includes:
n/a
Amenities:
n/a
Pets:
Yes
Financial Considerations
List Price:
$625,000
Tax Amount:
$11,489
Land Assessment:
$86,200
Build. Assessment:
$106,800
Total Assessment:
$193,000
Tax Rate:
5.73
Tax Year:
2024
Ownership Type:
Fee Simple
Listing Information
MLS ID:
3980766
List Date:
08-12-2025
Days On Market:
0
Listing Broker:
WEICHERT REALTORS
Listing Agent:


























Request More Information
Shawn and Diane Fox
RE/MAX American Dream
3108 Route 10 West
Denville, NJ 07834
Call: (973) 277-7853
Web: MountainClubNJ.com

