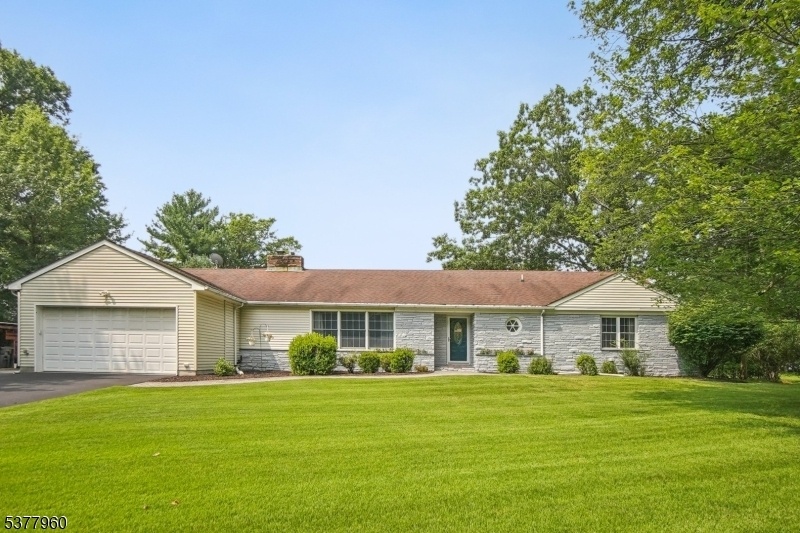14 Dayton Rd
Raritan Twp, NJ 08822














































Price: $699,000
GSMLS: 3980943Type: Single Family
Style: Ranch
Beds: 3
Baths: 3 Full
Garage: 2-Car
Year Built: 1955
Acres: 1.03
Property Tax: $12,167
Description
One-level Living At Its Finest! This 3br, 3ba Ranch Offers 2,673 Sq. Ft. Of Light-filled Space, An Expansive Deck, And Nearly An Acre Of Privacy Just Minutes From Shopping, Dining, And Commuter Routes. Discover The Perfect Blend Of Comfort, Function, And Style In One Of Flemington's Most Sought-after Locations. Formal Living And Dining Rooms Create An Inviting Space For Gatherings, While The Warm Family Room Is Ideal For Movie Nights Or Quiet Evenings In. A Sunny Eat-in Kitchen Makes Casual Meals A Joy, And The Large Bonus Room Provides Flexibility For A Home Office, Gym, Or Creative Studio.step Outside To Your Own Backyard Retreat. The Enormous Deck Spans The Back Of The Home, Offering The Perfect Spot For Summer Cookouts, Morning Coffee, Or Stargazing At Night. Nearly An Acre Of Lush Property Creates A Peaceful, Private Atmosphere While Still Being Close To Everything You Need. The Primary Suite Offers A Tranquil Escape With Its Own Bath, And Two Additional Bedrooms Plus Full Baths Provide Comfort For Family And Guests.additional Features Include A Two-car Garage, Storage Shed, Hardwood Floors, And Multiple Living Spaces To Fit Your Lifestyle. With Thoughtful Updates And An Unbeatable Combination Of Space, Convenience, And Serenity, This Home Is Truly Move-in Ready. The Ideal Balance Of Privacy And Accessibility Is Right Here Don't Miss The Opportunity To Make It Yours!
Rooms Sizes
Kitchen:
15x12 First
Dining Room:
14x12 First
Living Room:
26x14 First
Family Room:
19x14 First
Den:
11x11 First
Bedroom 1:
24x15 First
Bedroom 2:
17x14 First
Bedroom 3:
14x12
Bedroom 4:
n/a
Room Levels
Basement:
Office, Rec Room, Utility Room
Ground:
n/a
Level 1:
3Bedroom,BathMain,BathOthr,Breakfst,Den,DiningRm,Vestibul,FamilyRm,GarEnter,Kitchen,Laundry,LivingRm
Level 2:
n/a
Level 3:
n/a
Level Other:
n/a
Room Features
Kitchen:
Breakfast Bar, Eat-In Kitchen, Separate Dining Area
Dining Room:
Formal Dining Room
Master Bedroom:
1st Floor, Full Bath
Bath:
Stall Shower And Tub
Interior Features
Square Foot:
2,673
Year Renovated:
n/a
Basement:
Yes - Crawl Space, Finished-Partially, French Drain, Full
Full Baths:
3
Half Baths:
0
Appliances:
Carbon Monoxide Detector, Dishwasher, Dryer, Kitchen Exhaust Fan, Microwave Oven, Range/Oven-Electric, Refrigerator, Sump Pump, Washer
Flooring:
Carpeting, Laminate, Wood
Fireplaces:
1
Fireplace:
Living Room, Wood Burning
Interior:
Blinds,CODetect,SmokeDet,StallTub,TubShowr
Exterior Features
Garage Space:
2-Car
Garage:
Attached,DoorOpnr,InEntrnc
Driveway:
2 Car Width, Additional Parking, Blacktop
Roof:
Asphalt Shingle
Exterior:
Stone, Vinyl Siding
Swimming Pool:
No
Pool:
n/a
Utilities
Heating System:
1 Unit, Baseboard - Hotwater
Heating Source:
Oil Tank Above Ground - Inside
Cooling:
2 Units, Central Air, Ductless Split AC
Water Heater:
Electric
Water:
Well
Sewer:
Public Sewer
Services:
Cable TV Available, Fiber Optic Available, Garbage Extra Charge
Lot Features
Acres:
1.03
Lot Dimensions:
n/a
Lot Features:
Level Lot
School Information
Elementary:
R Hunter E
Middle:
JP Case MS
High School:
Hunterdon
Community Information
County:
Hunterdon
Town:
Raritan Twp.
Neighborhood:
n/a
Application Fee:
n/a
Association Fee:
n/a
Fee Includes:
n/a
Amenities:
Storage
Pets:
Yes
Financial Considerations
List Price:
$699,000
Tax Amount:
$12,167
Land Assessment:
$220,500
Build. Assessment:
$199,500
Total Assessment:
$420,000
Tax Rate:
2.90
Tax Year:
2024
Ownership Type:
Fee Simple
Listing Information
MLS ID:
3980943
List Date:
08-12-2025
Days On Market:
0
Listing Broker:
COMPASS NEW JERSEY, LLC
Listing Agent:














































Request More Information
Shawn and Diane Fox
RE/MAX American Dream
3108 Route 10 West
Denville, NJ 07834
Call: (973) 277-7853
Web: MountainClubNJ.com

