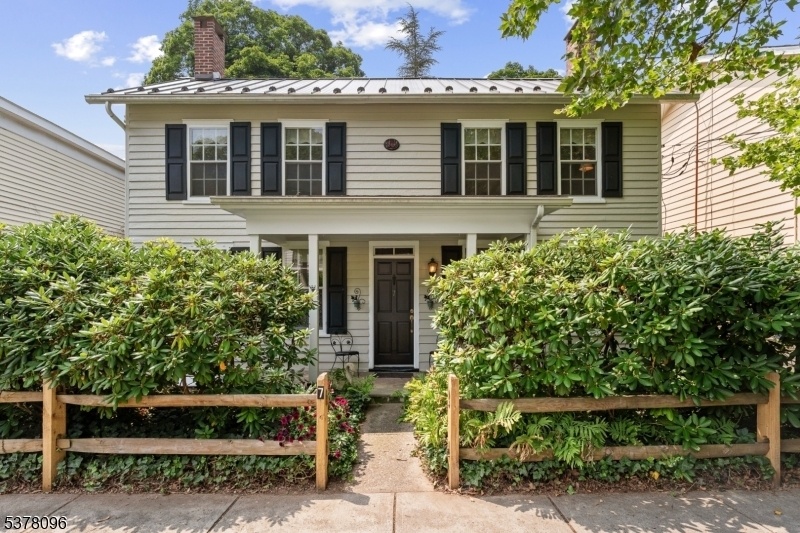7 N Main St
Stockton Boro, NJ 08559








































Price: $548,000
GSMLS: 3981110Type: Single Family
Style: Colonial
Beds: 3
Baths: 1 Full & 1 Half
Garage: No
Year Built: 1860
Acres: 0.19
Property Tax: $7,959
Description
Nestled In The Heart Of Stockton Borough, This Thoughtfully Cared-for Three-bedroom, One-and-a-half-bath Vintage Home Blends Historic Character With Modern Comfort. Steps From The D&r State Park And Canal Towpath, It's Ideal For Nature Lovers And Those Drawn To The Charm Of Small River-town Living. Inside, You'll Find Random-width Wide Plank Floors And Moldings, And Antique And Reproduction Fixtures Adding Timeless Appeal. The Kitchen Features Custom Cabinetry, Marble Countertops, A Fireclay Apron-front Sink With Rohl Faucet, And Stainless Steel Appliances. Updates Include A New Washer & Dryer (2025), Exterior Painting (2025), Boiler (2023), Heat Pump & Ductwork Providing 2nd-floor Ac (2021), On-demand Hot Water Heater (2017), Updated Electrical Service (2010), Metal Roof (2010), And A Basement Excavation With Vapor Barrier, Perimeter Drain, & New Concrete Floor. The Backyard Offers A Private Patio, Lush Gardens Leading To A Newer Shed (2017), And Coveted Parking For 2-3 Cars. From Your Doorstep, Stroll To The Stockton Market, Local Cafes, The Beloved Stockton Inn, And The Painters' Collective Art Gallery At Prallsville Mill Or Cross The Bridge To Dilly's At Centre Bridge, A Riverside Favorite For Burgers Or Ice Cream. A Short Scenic Ride Along The Delaware River Brings You To The Bustling River Towns Of Lambertville, New Hope, & Frenchtown. This True Stockton Gem, With Enduring Charm In A Picturesque Borough Setting, Is Ready For Its Next Chapter.
Rooms Sizes
Kitchen:
15x10 First
Dining Room:
15x14
Living Room:
14x15 First
Family Room:
14x15 First
Den:
n/a
Bedroom 1:
15x10 Second
Bedroom 2:
12x10 Second
Bedroom 3:
11x15
Bedroom 4:
n/a
Room Levels
Basement:
Laundry Room, Storage Room, Utility Room
Ground:
n/a
Level 1:
Bath(s) Other, Dining Room, Family Room, Kitchen, Living Room
Level 2:
3 Bedrooms, Bath Main
Level 3:
n/a
Level Other:
n/a
Room Features
Kitchen:
Eat-In Kitchen
Dining Room:
Formal Dining Room
Master Bedroom:
n/a
Bath:
Tub Shower
Interior Features
Square Foot:
n/a
Year Renovated:
n/a
Basement:
Yes - Bilco-Style Door, French Drain, Partial, Unfinished
Full Baths:
1
Half Baths:
1
Appliances:
Carbon Monoxide Detector, Dishwasher, Dryer, Range/Oven-Gas, Refrigerator, Sump Pump, Washer
Flooring:
Tile, Wood
Fireplaces:
2
Fireplace:
Dining Room, Living Room, Non-Functional
Interior:
n/a
Exterior Features
Garage Space:
No
Garage:
n/a
Driveway:
Gravel
Roof:
Metal
Exterior:
Wood
Swimming Pool:
n/a
Pool:
n/a
Utilities
Heating System:
1 Unit, Radiators - Hot Water
Heating Source:
Electric, Gas-Natural
Cooling:
1 Unit, Central Air, Window A/C(s)
Water Heater:
Gas
Water:
Public Water
Sewer:
Public Sewer
Services:
Cable TV Available
Lot Features
Acres:
0.19
Lot Dimensions:
n/a
Lot Features:
Level Lot
School Information
Elementary:
STOCKTON
Middle:
STOCKTON
High School:
S.HUNTERDN
Community Information
County:
Hunterdon
Town:
Stockton Boro
Neighborhood:
In-Town
Application Fee:
n/a
Association Fee:
n/a
Fee Includes:
n/a
Amenities:
n/a
Pets:
n/a
Financial Considerations
List Price:
$548,000
Tax Amount:
$7,959
Land Assessment:
$155,100
Build. Assessment:
$261,000
Total Assessment:
$416,100
Tax Rate:
1.91
Tax Year:
2024
Ownership Type:
Fee Simple
Listing Information
MLS ID:
3981110
List Date:
08-13-2025
Days On Market:
0
Listing Broker:
COLDWELL BANKER REALTY
Listing Agent:








































Request More Information
Shawn and Diane Fox
RE/MAX American Dream
3108 Route 10 West
Denville, NJ 07834
Call: (973) 277-7853
Web: MountainClubNJ.com

