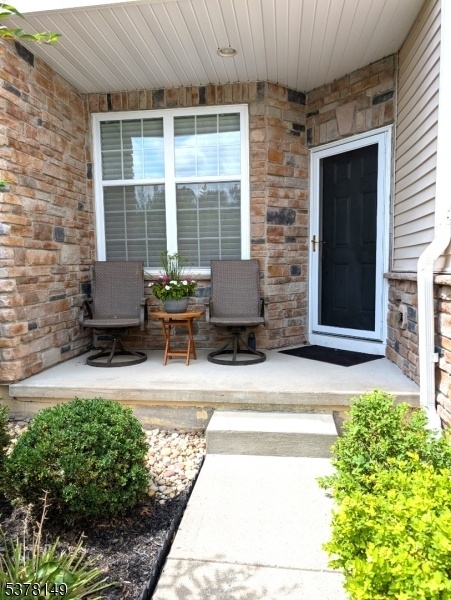21 Julia Pl
Mount Olive Twp, NJ 07828






























Price: $549,999
GSMLS: 3981175Type: Condo/Townhouse/Co-op
Style: Townhouse-Interior
Beds: 2
Baths: 2 Full & 1 Half
Garage: 1-Car
Year Built: 2011
Acres: 0.07
Property Tax: $11,765
Description
Stunning 2-bedroom + Loft Bainbridge Model In Prestigious Morris Chase. Experience Resort-style Living In The Sought-after Morris Chase Community, Offering Exceptional Amenities Including A Clubhouse, Swimming Pool, Tennis Courts, Playgrounds, And More. This Tastefully Upgraded Home Features Beautiful Wood Floors Throughout The First Level. The Well Appointed Kitchen Showcases Rich Cabinetry, Granite Countertops, Updated Dishwasher And Backsplash, A Pantry Closet, And Direct Access To A Private Paver Patio Installed In 2022, Overlooking A Peaceful Grassy Area Perfect For Morning Coffee Or Evening Relaxation. The Adjacent Living Room Boasts A Gas Fireplace For Cozy Gatherings. Upstairs, The Spacious Primary Suite Includes A Large Sitting Area, Walk-in Closet With A Custom Organization Closet System, And A Luxurious En-suite Bath Featuring A Soaking Tub, Separate Shower, Dual Sink Granite Vanity, And Upgraded Cabinetry. A Second Bedroom With Its Own Bath Offers Peaceful Views. The Finished Lower Level Provides Additional Living Space Ideal For A Home Office, Media Room, Game Room Or Gym, Along With Generous Storage Options. The Garage Has A Stylish Epoxy Floor For A State Of The Art Look. Recent Updates: Dishwasher, Backsplash, Back Paver Patio, Shower Glass In Primary, Hot Water Heater (2025). Enjoy The Perfect Blend Of Elegance, Comfort, And Community In This Exceptional Home. Located Minutes To Shopping, Dining, Schools, Major Highways And A Short Walk To Turkey Brook Park.
Rooms Sizes
Kitchen:
18x11 First
Dining Room:
11x11 First
Living Room:
11x11 First
Family Room:
17x12
Den:
n/a
Bedroom 1:
15x14 Second
Bedroom 2:
14x12 Second
Bedroom 3:
n/a
Bedroom 4:
n/a
Room Levels
Basement:
Rec Room, Storage Room
Ground:
n/a
Level 1:
Den,Foyer,GarEnter,Kitchen,LivingRm,OutEntrn,Pantry,PowderRm
Level 2:
2Bedroom,BathMain,BathOthr,Laundry,Loft,SittngRm
Level 3:
n/a
Level Other:
n/a
Room Features
Kitchen:
Eat-In Kitchen, Pantry
Dining Room:
n/a
Master Bedroom:
Full Bath, Sitting Room, Walk-In Closet
Bath:
Soaking Tub, Stall Shower
Interior Features
Square Foot:
2,004
Year Renovated:
n/a
Basement:
Yes - Finished
Full Baths:
2
Half Baths:
1
Appliances:
Carbon Monoxide Detector, Dishwasher, Dryer, Microwave Oven, Range/Oven-Gas, Self Cleaning Oven, Washer
Flooring:
Carpeting, Tile, Wood
Fireplaces:
1
Fireplace:
Gas Fireplace, Living Room
Interior:
Blinds, Carbon Monoxide Detector, High Ceilings, Smoke Detector, Walk-In Closet, Window Treatments
Exterior Features
Garage Space:
1-Car
Garage:
Attached Garage
Driveway:
1 Car Width, Additional Parking, Driveway-Exclusive
Roof:
Asphalt Shingle
Exterior:
Stone, Vinyl Siding
Swimming Pool:
Yes
Pool:
Association Pool
Utilities
Heating System:
1 Unit, Forced Hot Air
Heating Source:
Gas-Natural
Cooling:
1 Unit, Central Air
Water Heater:
Gas
Water:
Public Water
Sewer:
Public Sewer
Services:
Cable TV Available
Lot Features
Acres:
0.07
Lot Dimensions:
n/a
Lot Features:
Level Lot
School Information
Elementary:
Sandshore School (K-5)
Middle:
n/a
High School:
n/a
Community Information
County:
Morris
Town:
Mount Olive Twp.
Neighborhood:
Morris Chase
Application Fee:
n/a
Association Fee:
$250 - Monthly
Fee Includes:
n/a
Amenities:
Club House, Playground, Pool-Outdoor, Storage, Tennis Courts
Pets:
Yes
Financial Considerations
List Price:
$549,999
Tax Amount:
$11,765
Land Assessment:
$120,000
Build. Assessment:
$217,600
Total Assessment:
$337,600
Tax Rate:
3.39
Tax Year:
2024
Ownership Type:
Condominium
Listing Information
MLS ID:
3981175
List Date:
08-13-2025
Days On Market:
0
Listing Broker:
RE/MAX TOWN & VALLEY II
Listing Agent:






























Request More Information
Shawn and Diane Fox
RE/MAX American Dream
3108 Route 10 West
Denville, NJ 07834
Call: (973) 277-7853
Web: MountainClubNJ.com




