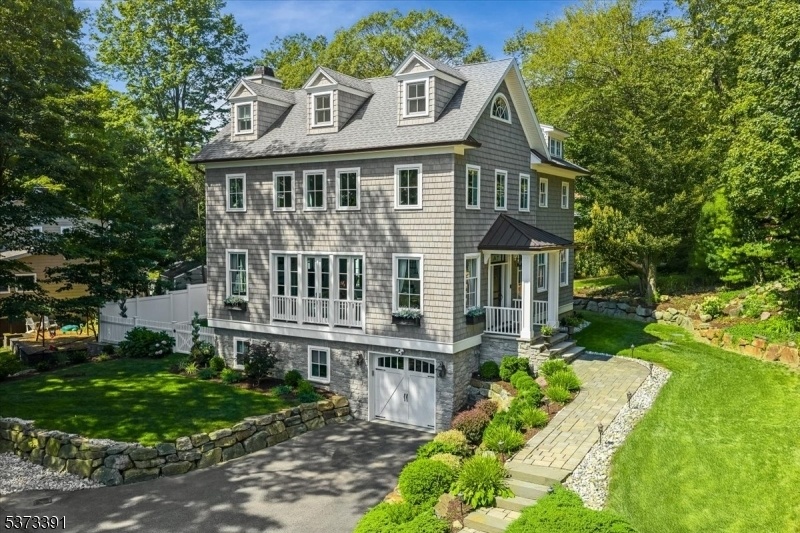7 W Crest Trl
Kinnelon Boro, NJ 07405



































Price: $849,900
GSMLS: 3981343Type: Single Family
Style: Custom Home
Beds: 4
Baths: 4 Full
Garage: 1-Car
Year Built: 2016
Acres: 0.23
Property Tax: $14,438
Description
This Stunning Custom Home In Fayson Lakes Is A True Designer's Showcase. Built In 2016 On A Peaceful Cul-de-sac With Seasonal Lake Views, The Main Level Features Dramatic Two-story Living And Dining Areas With 20-foot Ceilings, Wide-plank White Oak Floors, A Marble-surround Gas Fireplace, And A Wall Of Windows Flooding The Space With Natural Light. A Spacious Bedroom, Full Bath, And Laundry Area Offer Main-level Convenience. The Chef's Kitchen Includes High-end Appliances, A 48" Six-burner Gas Stove With Pot Filler, Custom Marble Island, Wine Fridge, 60" Lighted Cabinets, And A Mother-of-pearl Backsplash. French Doors Open To A Deck Overlooking A Professionally Landscaped Yard With A Custom Paver Patio. Second Level Features The Private Primary Suite With A Gas Fireplace, Tray Ceiling, French Doors Juliet Balcony With Backyard Views, En-suite Spa-style Bath With Soaking Tub, Oversized Shower, And Cathedral Ceiling. A Bonus Upper Level Provides Flexible Living Space And A Full Bath. The Finished Lower Level Includes A Large Rec Room, Full Bath, And Additional Flex Room. Premium Finishes, Smart Home Features, Copper Gutters And Leaders, Within Close Proximity To Swimming, Boating, Tennis, And More To Complete This Exceptional Lake Community Lifestyle.
Rooms Sizes
Kitchen:
First
Dining Room:
First
Living Room:
First
Family Room:
Ground
Den:
Ground
Bedroom 1:
Second
Bedroom 2:
First
Bedroom 3:
Third
Bedroom 4:
Third
Room Levels
Basement:
n/a
Ground:
BathOthr,GarEnter,Office,RecRoom,Utility
Level 1:
1 Bedroom, Bath Main, Dining Room, Kitchen, Laundry Room, Living Room, Pantry
Level 2:
1 Bedroom, Bath(s) Other
Level 3:
2 Bedrooms, Attic, Bath(s) Other
Level Other:
n/a
Room Features
Kitchen:
Center Island, See Remarks
Dining Room:
Formal Dining Room
Master Bedroom:
Fireplace, Full Bath, Walk-In Closet
Bath:
Soaking Tub, Stall Shower
Interior Features
Square Foot:
3,000
Year Renovated:
n/a
Basement:
Yes - Finished, Full, Walkout
Full Baths:
4
Half Baths:
0
Appliances:
Carbon Monoxide Detector, Dishwasher, Disposal, Dryer, Kitchen Exhaust Fan, Range/Oven-Gas, Refrigerator, Self Cleaning Oven, Washer, Wine Refrigerator
Flooring:
Tile, Wood
Fireplaces:
2
Fireplace:
Bedroom 1, Gas Fireplace, Insert, Living Room
Interior:
CODetect,CeilCath,CeilHigh,SecurSys,SmokeDet,SoakTub,StallShw,StallTub,TubOnly,TubShowr,WlkInCls,WndwTret
Exterior Features
Garage Space:
1-Car
Garage:
Built-In,DoorOpnr,InEntrnc
Driveway:
2 Car Width, Blacktop
Roof:
Asphalt Shingle
Exterior:
Stone, Vinyl Siding
Swimming Pool:
No
Pool:
n/a
Utilities
Heating System:
2 Units, Forced Hot Air, Multi-Zone
Heating Source:
Gas-Natural
Cooling:
2 Units, Multi-Zone Cooling
Water Heater:
Gas
Water:
Public Water
Sewer:
Septic, Septic 2 Bedroom Town Verified
Services:
n/a
Lot Features
Acres:
0.23
Lot Dimensions:
n/a
Lot Features:
Cul-De-Sac, Irregular Lot, Lake/Water View, Level Lot, Open Lot
School Information
Elementary:
n/a
Middle:
Pearl R. Miller Middle School (6-8)
High School:
Kinnelon High School (9-12)
Community Information
County:
Morris
Town:
Kinnelon Boro
Neighborhood:
Fayson Lakes
Application Fee:
$800
Association Fee:
$815 - Annually
Fee Includes:
Maintenance-Common Area, Snow Removal
Amenities:
ClubHous,JogPath,LakePriv,MulSport,Playgrnd,Tennis
Pets:
Yes
Financial Considerations
List Price:
$849,900
Tax Amount:
$14,438
Land Assessment:
$194,500
Build. Assessment:
$303,900
Total Assessment:
$498,400
Tax Rate:
2.90
Tax Year:
2024
Ownership Type:
Fee Simple
Listing Information
MLS ID:
3981343
List Date:
08-14-2025
Days On Market:
0
Listing Broker:
CENTURY 21 PREFERRED REALTY, INC
Listing Agent:



































Request More Information
Shawn and Diane Fox
RE/MAX American Dream
3108 Route 10 West
Denville, NJ 07834
Call: (973) 277-7853
Web: MountainClubNJ.com




