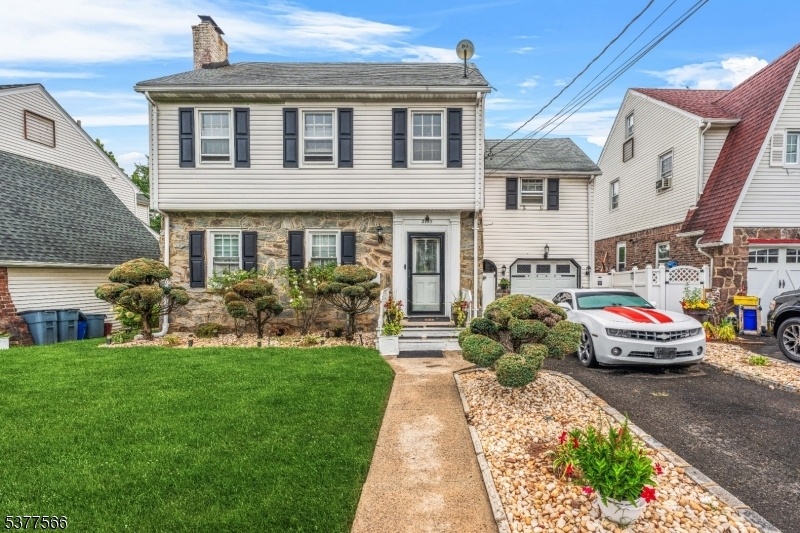2785 Larchmont
Union Twp, NJ 07083















Price: $549,999
GSMLS: 3981504Type: Single Family
Style: Colonial
Beds: 3
Baths: 2 Full & 1 Half
Garage: 1-Car
Year Built: 1940
Acres: 0.13
Property Tax: $11,130
Description
Short Sale " All Terms Subject To Lender Approval. Timeless Elegance Meets Modern Comfort In Prestigious Larchmont Estateswelcome To 2785 Larchmont Road, A Distinguished Colonial Blending Classic Charm With Modern Convenience. Nestled On A Serene, Tree-lined Street In One Of Union's Most Sought-after Neighborhoods, This 3-bedroom, 1.5-bath Home Offers Style, Comfort, And Curb Appeal.a Sun-filled Living Room With A Stately Fireplace Sets A Warm, Inviting Tone, While The Formal Dining Room Is Ideal For Gatherings. The Spacious Eat-in Kitchen Offers Abundant Storage And Endless Potential For Your Dream Design. Upstairs, Three Generously Sized Bedrooms Provide Peaceful Retreats, Complemented By A Full Bath With Timeless Character.the Partially Finished Basement Offers Flexible Space For A Media Room, Gym, Or Office. Outside, A Lush Backyard Framed By Mature Landscaping Creates A Private Oasis For Dining And Entertaining. An Attached Garage And Driveway Add Convenience, And The Location Is Unmatched Top-rated Schools, Parks, Shopping, And Direct Nyc Transportation Are Minutes Away.highlights: 3 Bedrooms 1.5 Baths Elegant Living Room W/fireplace Formal Dining Eat-in Kitchen Partially Finished Basement Private Landscaped Yard Premier Location Near Nyc Transitallow Extended Response Time. Property Sold As-is. Once Under Contract, Buyer To Proceed With Attorney Review, Inspections, And All Other Contingencies Per Contract Dates
Rooms Sizes
Kitchen:
n/a
Dining Room:
n/a
Living Room:
n/a
Family Room:
n/a
Den:
n/a
Bedroom 1:
n/a
Bedroom 2:
n/a
Bedroom 3:
n/a
Bedroom 4:
n/a
Room Levels
Basement:
n/a
Ground:
n/a
Level 1:
n/a
Level 2:
n/a
Level 3:
n/a
Level Other:
n/a
Room Features
Kitchen:
Galley Type, Separate Dining Area
Dining Room:
n/a
Master Bedroom:
n/a
Bath:
n/a
Interior Features
Square Foot:
n/a
Year Renovated:
2023
Basement:
Yes - Finished, Full
Full Baths:
2
Half Baths:
1
Appliances:
Carbon Monoxide Detector, Microwave Oven, Range/Oven-Gas
Flooring:
Wood
Fireplaces:
1
Fireplace:
Bathroom, Bedroom 1, Imitation
Interior:
n/a
Exterior Features
Garage Space:
1-Car
Garage:
Attached Garage
Driveway:
2 Car Width
Roof:
Asphalt Shingle
Exterior:
Brick, Vinyl Siding
Swimming Pool:
No
Pool:
n/a
Utilities
Heating System:
Radiators - Hot Water
Heating Source:
Gas-Natural
Cooling:
See Remarks, Window A/C(s)
Water Heater:
Gas
Water:
Public Water
Sewer:
Public Sewer
Services:
n/a
Lot Features
Acres:
0.13
Lot Dimensions:
50X110
Lot Features:
n/a
School Information
Elementary:
BattleHill
Middle:
Burnet
High School:
Union
Community Information
County:
Union
Town:
Union Twp.
Neighborhood:
Larchmont Estates
Application Fee:
n/a
Association Fee:
n/a
Fee Includes:
n/a
Amenities:
n/a
Pets:
Yes
Financial Considerations
List Price:
$549,999
Tax Amount:
$11,130
Land Assessment:
$20,400
Build. Assessment:
$29,400
Total Assessment:
$49,800
Tax Rate:
22.35
Tax Year:
2024
Ownership Type:
Fee Simple
Listing Information
MLS ID:
3981504
List Date:
08-15-2025
Days On Market:
0
Listing Broker:
KELLER WILLIAMS ELITE REALTORS
Listing Agent:















Request More Information
Shawn and Diane Fox
RE/MAX American Dream
3108 Route 10 West
Denville, NJ 07834
Call: (973) 277-7853
Web: MountainClubNJ.com

