26 Woods Edge Dr
Roxbury Twp, NJ 07876
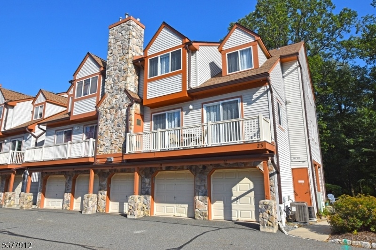
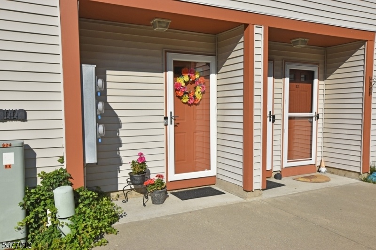
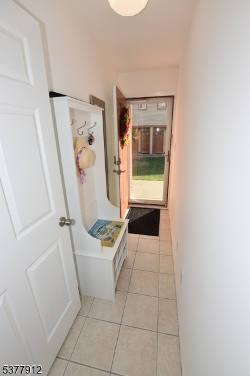
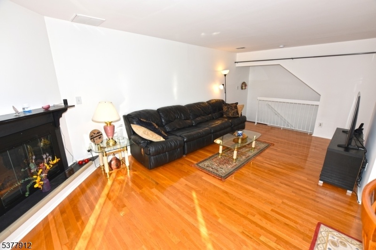
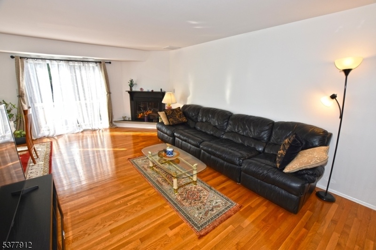
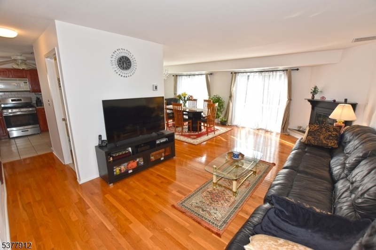
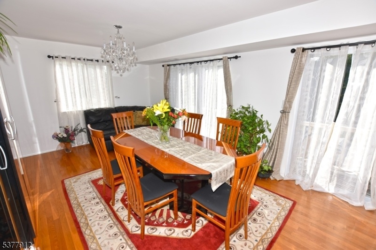
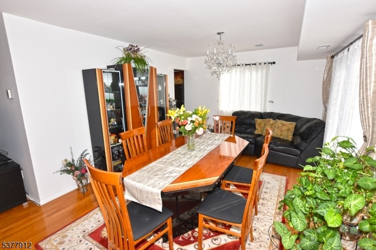
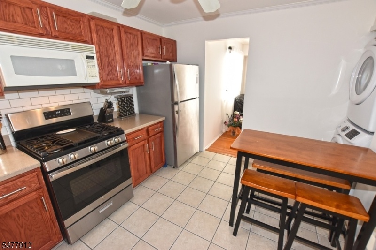
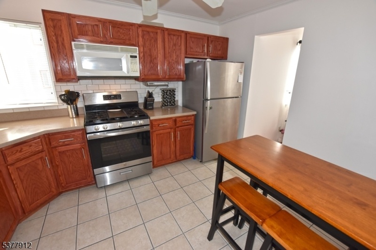
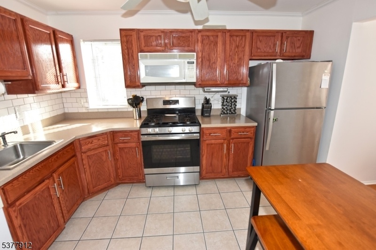
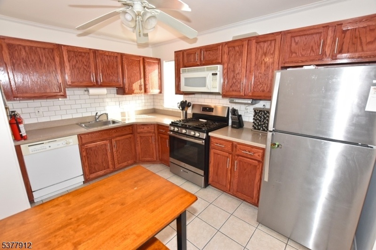
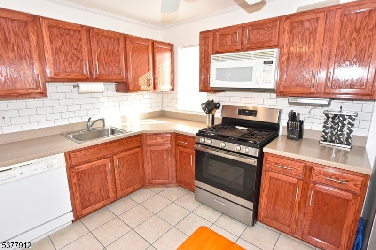
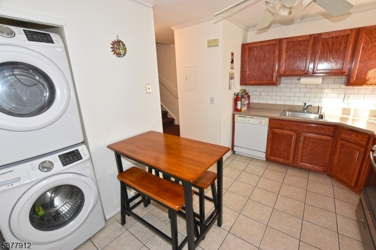
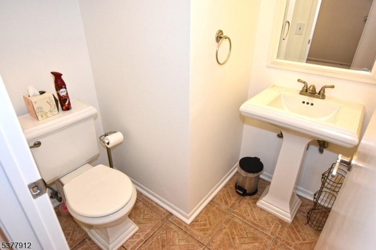
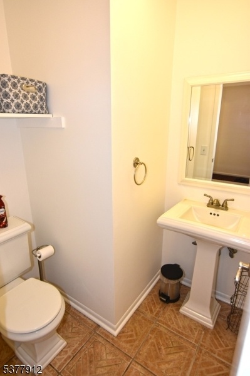
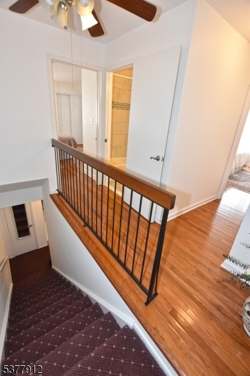
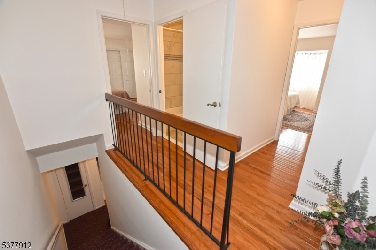
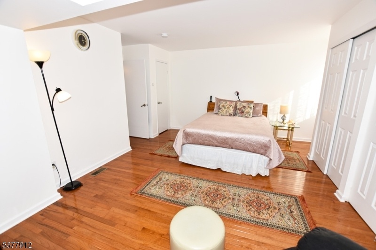
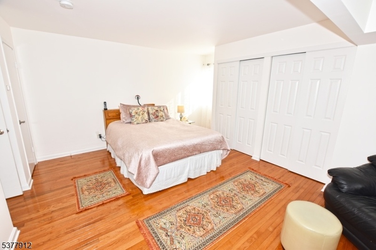
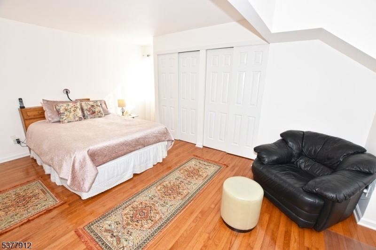
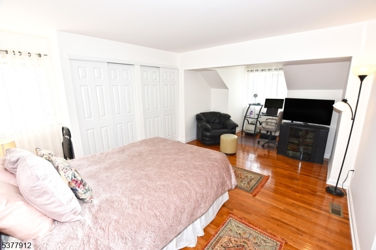
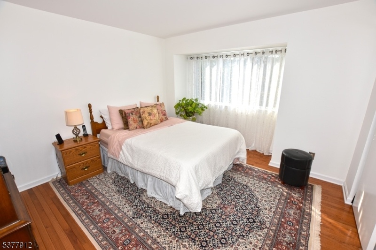
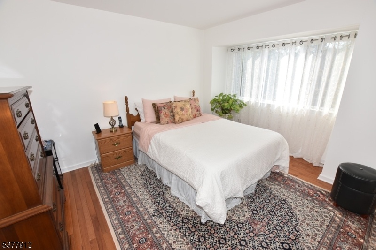
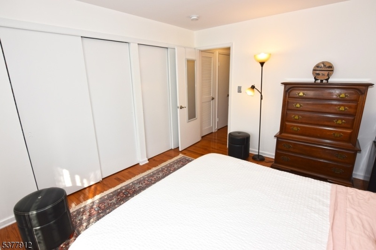
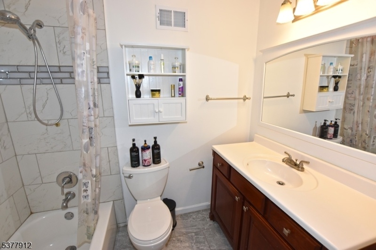
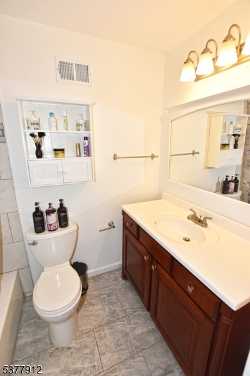
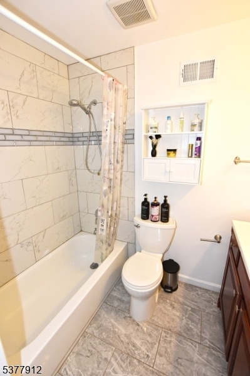
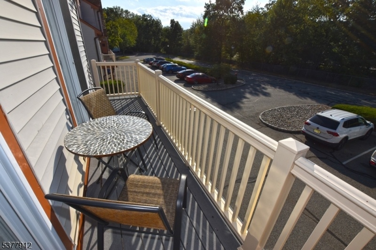
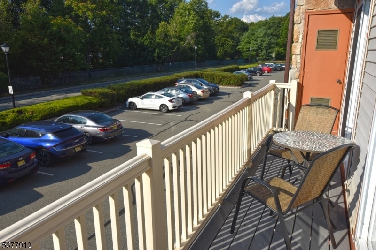
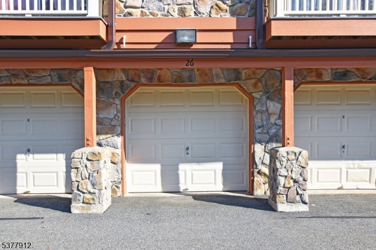
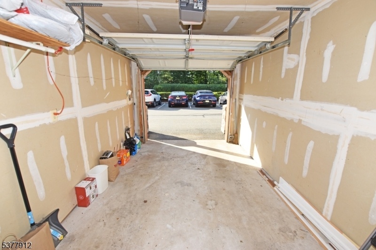
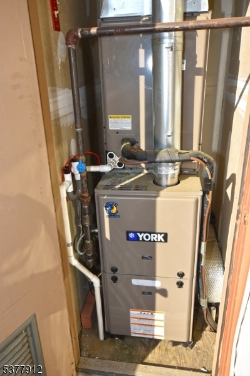
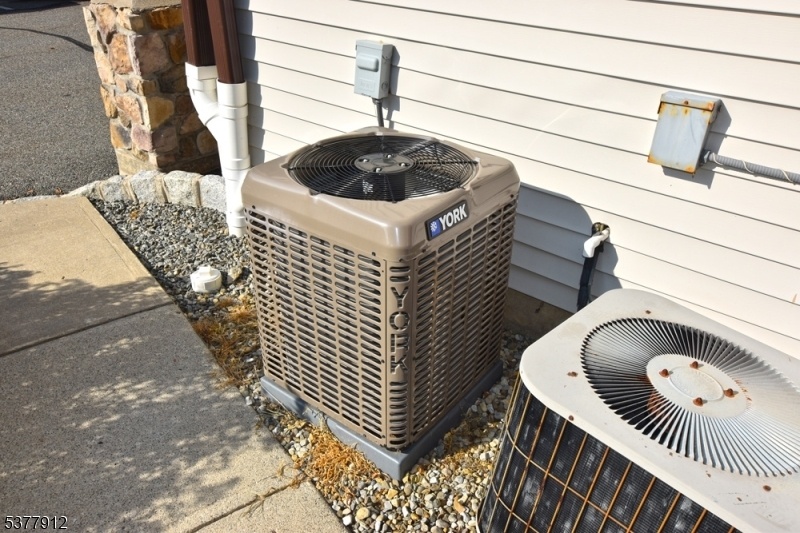
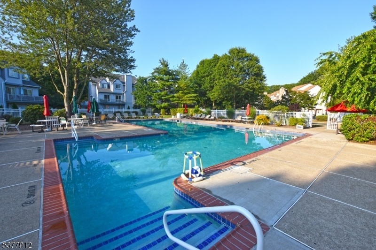
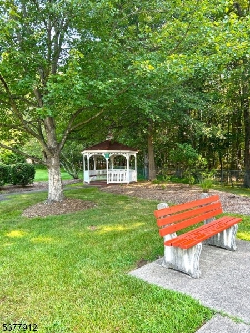
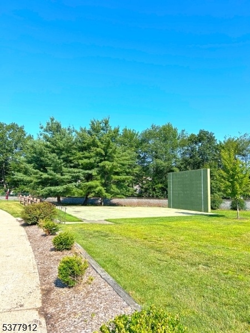
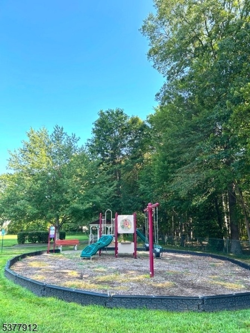
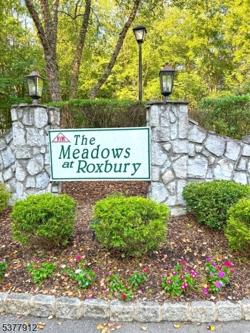
Price: $445,000
GSMLS: 3981632Type: Condo/Townhouse/Co-op
Style: Multi Floor Unit
Beds: 2
Baths: 1 Full & 1 Half
Garage: 1-Car
Year Built: 1992
Acres: 0.46
Property Tax: $5,965
Description
Prime End-unit Townhome In An Unbeatable Location, Just Minutes From Major Highways, Shopping, And The Train Station, With Nyc Access In Under An Hour. This Sun-filled Home Offers Extra Privacy, More Natural Light, And Additional Space Thanks To Its Desirable End-unit Placement. Residents Enjoy Resort-style Amenities, Including An In-ground Pool, Playgrounds, Tennis And Basketball Courts, And Peaceful Walking Areas. Inside, The Spacious Open-concept Living And Dining Room Features A Cozy Gas Fireplace And Gleaming Hardwood Floors That Flow Throughout Both Levels. The Modern Eat-in Kitchen Is Equipped With New Cabinets, Updated Appliances Including Refrigerator, Stove/oven, Washer, And Dryer And Offers Plenty Of Room For Everyday Dining. Upstairs, You'll Find Two Bedrooms And A Newly Renovated Full Bathroom, Along With A Convenient Half Bath On The Main Level. Fresh Paint, Ample Closet Space, And In-unit Laundry Add To The Home's Comfort And Functionality. Recent Upgrades Include A Three-year-old Furnace And A/c, Wi-fi Dual Thermostat For Smart Climate Control, An Added Entry Hallway Door For Enhanced Thermal Insulation, And A Ring Doorbell With Three Indoor Cameras. Step Outside To A Private Deck, Perfect For Relaxing Or Entertaining. Parking Is Available In Your Own Garage Or In Unassigned Spaces. This Move-in Ready Home Combines Style, Comfort, And Convenience Schedule Your Private Showing Today Before It's Gone.
Rooms Sizes
Kitchen:
13x10 Second
Dining Room:
13x12 Second
Living Room:
21x12 Second
Family Room:
n/a
Den:
n/a
Bedroom 1:
17x12 Third
Bedroom 2:
12x12 Third
Bedroom 3:
n/a
Bedroom 4:
n/a
Room Levels
Basement:
n/a
Ground:
Vestibul
Level 1:
n/a
Level 2:
Dining Room, Kitchen, Laundry Room, Living Room, Powder Room
Level 3:
2 Bedrooms, Bath Main
Level Other:
n/a
Room Features
Kitchen:
See Remarks, Separate Dining Area
Dining Room:
n/a
Master Bedroom:
n/a
Bath:
n/a
Interior Features
Square Foot:
n/a
Year Renovated:
n/a
Basement:
No
Full Baths:
1
Half Baths:
1
Appliances:
Carbon Monoxide Detector, Dishwasher, Range/Oven-Gas, Refrigerator, Stackable Washer/Dryer
Flooring:
Carpeting, See Remarks, Tile
Fireplaces:
1
Fireplace:
Gas Fireplace, Living Room
Interior:
Carbon Monoxide Detector, Fire Extinguisher, Smoke Detector
Exterior Features
Garage Space:
1-Car
Garage:
Garage Parking
Driveway:
1 Car Width, Additional Parking, Blacktop
Roof:
Asphalt Shingle
Exterior:
Wood
Swimming Pool:
Yes
Pool:
Association Pool
Utilities
Heating System:
1 Unit, Forced Hot Air
Heating Source:
Gas-Natural
Cooling:
Ceiling Fan, Central Air
Water Heater:
See Remarks
Water:
Public Water
Sewer:
Public Sewer
Services:
Cable TV Available
Lot Features
Acres:
0.46
Lot Dimensions:
n/a
Lot Features:
Level Lot
School Information
Elementary:
Jefferson Elementary School (K-5)
Middle:
Eisenhower Middle School (7-8)
High School:
Roxbury High School (9-12)
Community Information
County:
Morris
Town:
Roxbury Twp.
Neighborhood:
The Meadows
Application Fee:
n/a
Association Fee:
$320 - Monthly
Fee Includes:
Maintenance-Common Area, Maintenance-Exterior
Amenities:
MulSport,Playgrnd,PoolOtdr
Pets:
Call, Yes
Financial Considerations
List Price:
$445,000
Tax Amount:
$5,965
Land Assessment:
$100,000
Build. Assessment:
$117,000
Total Assessment:
$217,000
Tax Rate:
2.75
Tax Year:
2024
Ownership Type:
Condominium
Listing Information
MLS ID:
3981632
List Date:
08-15-2025
Days On Market:
0
Listing Broker:
RE/MAX TOWN & VALLEY II
Listing Agent:







































Request More Information
Shawn and Diane Fox
RE/MAX American Dream
3108 Route 10 West
Denville, NJ 07834
Call: (973) 277-7853
Web: MountainClubNJ.com




