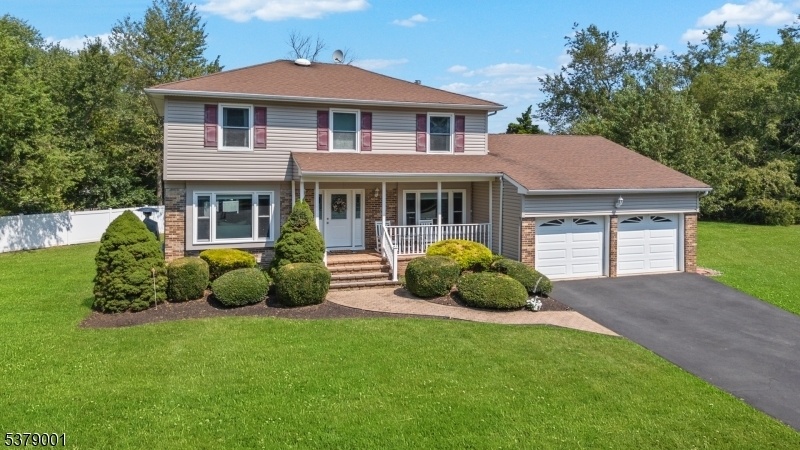12 Pembrook Ct
Franklin Twp, NJ 08873
















































Price: $779,000
GSMLS: 3981725Type: Single Family
Style: Colonial
Beds: 4
Baths: 2 Full & 1 Half
Garage: 2-Car
Year Built: 1978
Acres: 0.18
Property Tax: $10,322
Description
Welcome To 12 Pembrook Ct, A Beautiful 4 Bedroom, 2.5 Bath Colonial Tucked Away In One Of Somerset's Most Peaceful And Private Cul-de-sacs, With Only Two Homes On The Street.this Residence Combines Classic Colonial Charm With Modern Updates, Offering Comfort, Style And Room To Grow At Almost 3000sq Ft! Step Inside To Find A Bright And Inviting Layout With Spacious Living And Dining Areas, Perfect For Gatherings And Entertainment. The Eat In Kitchen Flows Seamlessly Into The Family Room, Creating A Warm And Functional Heart Of The Home. Upstairs, You'll Find Four Generously Sized Bedrooms, Including A Great Size Primary. An Added Highlight Is The Expansive, Tall Unfinished Basement, Offering Over 1,000sq Ft Of Space That Can Be Easily Transformed Into A Recreation Room, Gym, Office Or Whatever Best Suits Your Lifestyle. Previously Disconnected Full Bathroom In Basement But Can Be Turned Back On. 3 Zone Heating For Low Utility Bills! Outside, The Quiet Cul-de-sac Location Provides Privacy And Safety While Still Being Just Minutes Away From Major Roadways, Schools, Dining, Shopping And All That Somerset Has To Offer. With Its Ideal Location, Thoughtful Updates And Incredible Potential, 12 Pembrook Ct Is A Rare Opportunity You Don't Want To Miss. Schedule Your Showing Today And Make This Beautiful Home Yours!
Rooms Sizes
Kitchen:
17x14 First
Dining Room:
13x12 First
Living Room:
24x12 First
Family Room:
21x12 First
Den:
n/a
Bedroom 1:
20x13 Second
Bedroom 2:
13x10 Second
Bedroom 3:
10x10
Bedroom 4:
11x8 Second
Room Levels
Basement:
n/a
Ground:
n/a
Level 1:
Bath(s) Other, Dining Room, Family Room, Foyer, Kitchen, Living Room
Level 2:
4 Or More Bedrooms, Bath Main, Bath(s) Other
Level 3:
n/a
Level Other:
n/a
Room Features
Kitchen:
Eat-In Kitchen
Dining Room:
Formal Dining Room
Master Bedroom:
n/a
Bath:
n/a
Interior Features
Square Foot:
2,932
Year Renovated:
n/a
Basement:
Yes - Full, Unfinished
Full Baths:
2
Half Baths:
1
Appliances:
Cooktop - Electric, Dishwasher, Dryer, Kitchen Exhaust Fan, Microwave Oven, Refrigerator, Wall Oven(s) - Electric, Washer
Flooring:
Laminate, Tile, Wood
Fireplaces:
1
Fireplace:
Wood Burning
Interior:
n/a
Exterior Features
Garage Space:
2-Car
Garage:
Attached Garage
Driveway:
2 Car Width
Roof:
Asphalt Shingle
Exterior:
Vinyl Siding
Swimming Pool:
No
Pool:
n/a
Utilities
Heating System:
Baseboard - Hotwater
Heating Source:
Oil Tank Above Ground - Outside
Cooling:
Central Air
Water Heater:
See Remarks
Water:
Public Water
Sewer:
Public Sewer
Services:
n/a
Lot Features
Acres:
0.18
Lot Dimensions:
63X125
Lot Features:
n/a
School Information
Elementary:
n/a
Middle:
n/a
High School:
n/a
Community Information
County:
Somerset
Town:
Franklin Twp.
Neighborhood:
Middlebush
Application Fee:
n/a
Association Fee:
n/a
Fee Includes:
n/a
Amenities:
n/a
Pets:
n/a
Financial Considerations
List Price:
$779,000
Tax Amount:
$10,322
Land Assessment:
$314,000
Build. Assessment:
$371,000
Total Assessment:
$685,000
Tax Rate:
1.75
Tax Year:
2024
Ownership Type:
Fee Simple
Listing Information
MLS ID:
3981725
List Date:
08-16-2025
Days On Market:
0
Listing Broker:
RE/MAX DIAMOND REALTORS
Listing Agent:
















































Request More Information
Shawn and Diane Fox
RE/MAX American Dream
3108 Route 10 West
Denville, NJ 07834
Call: (973) 277-7853
Web: MountainClubNJ.com

