1 Cheshire Ln
Ringwood Boro, NJ 07456
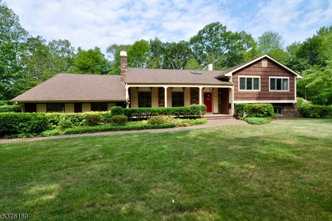


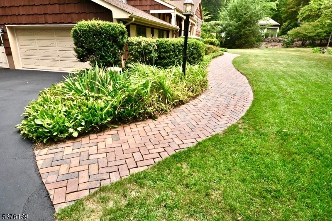
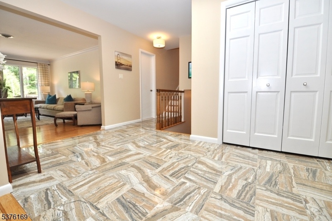
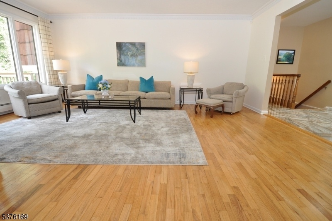
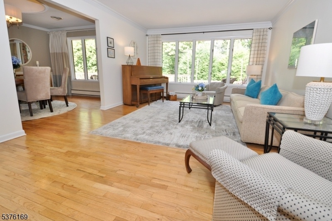
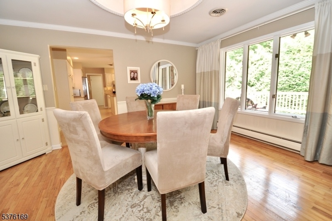
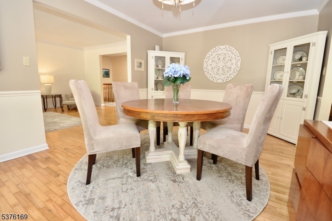
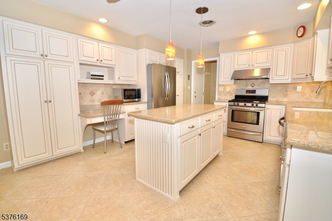
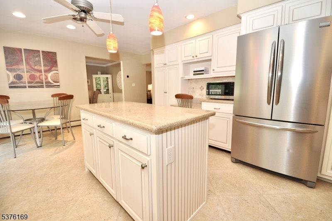
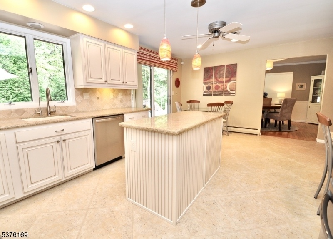
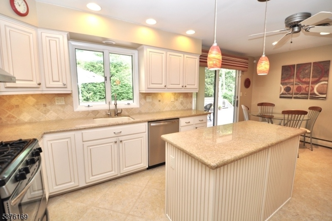
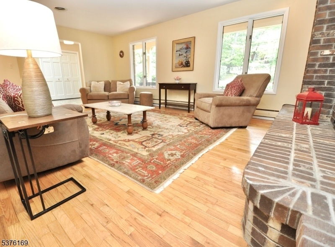
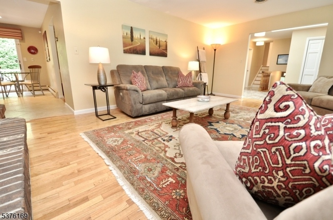
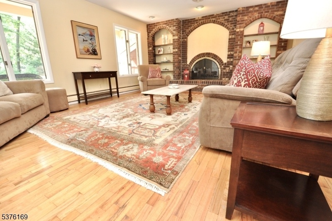
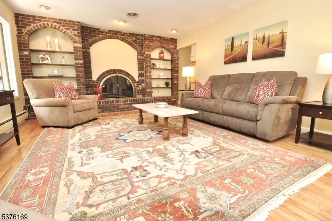
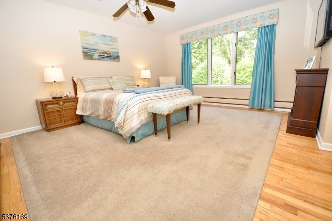
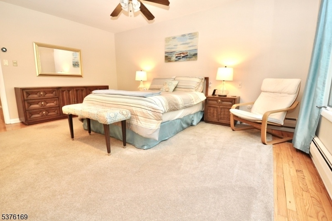
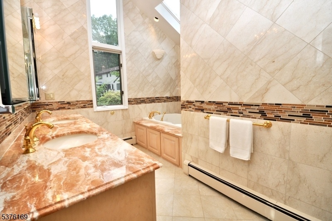
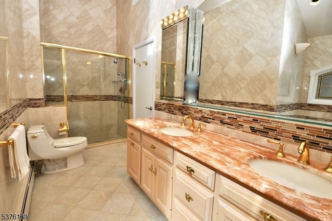
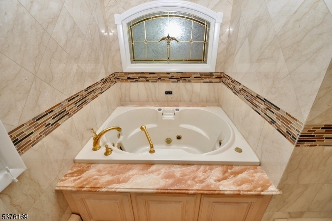
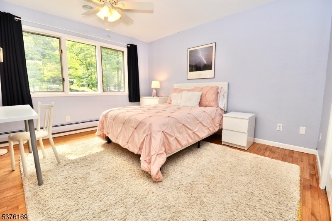
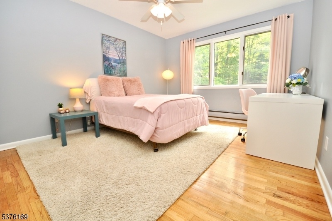
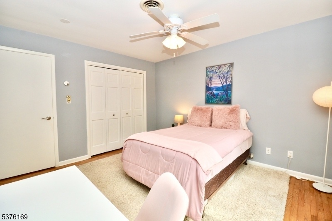
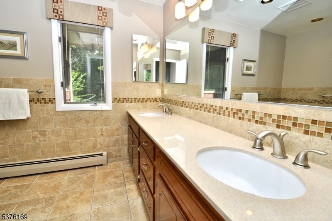
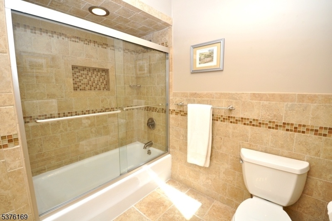
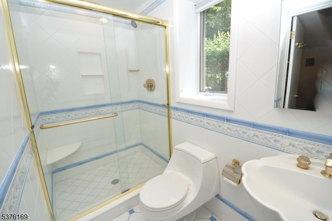
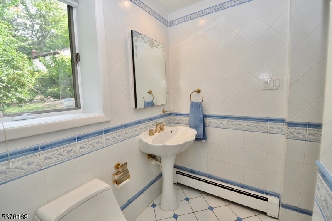
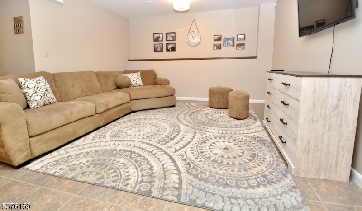
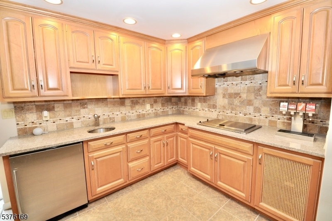
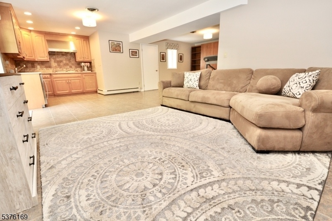
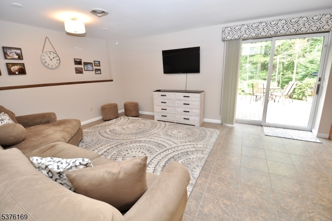

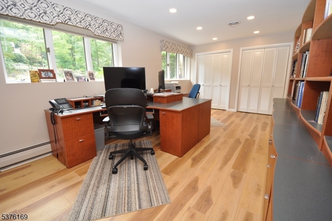
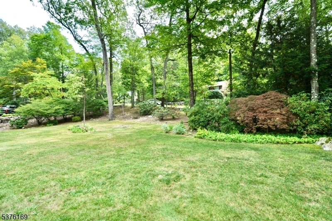
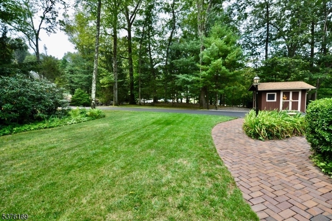

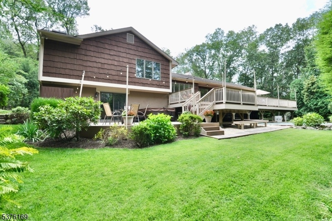
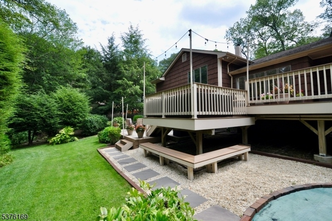
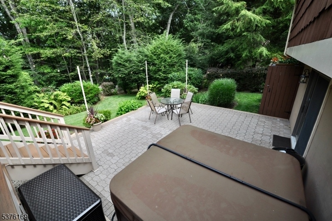
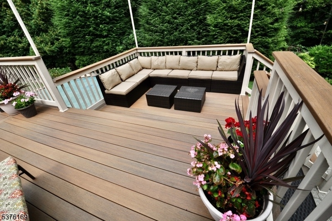
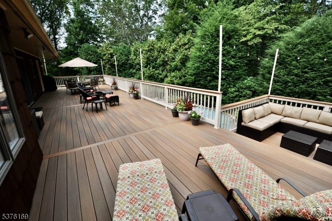
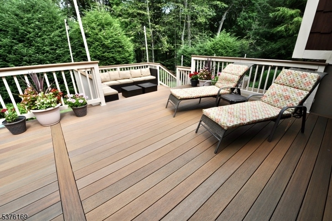
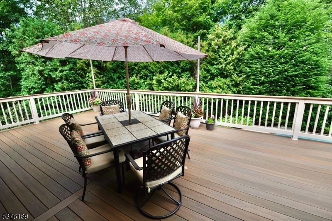
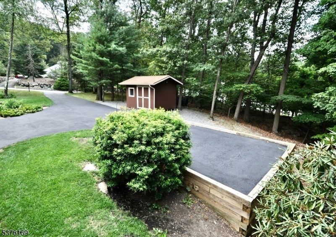
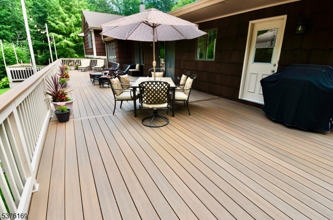
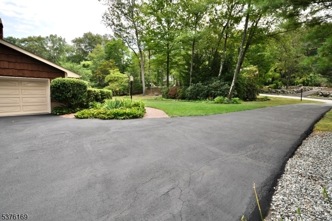

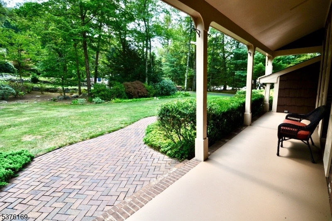
Price: $889,000
GSMLS: 3981753Type: Single Family
Style: Split Level
Beds: 4
Baths: 3 Full & 1 Half
Garage: 2-Car
Year Built: 1979
Acres: 1.15
Property Tax: $18,900
Description
Nestled In The "highlands" Of Nj, This Majestic, Custom Home Rests Prominently In "kensington Wood," One Of Ringwood's Most Preferred Neighborhoods. This Impressive Home Offers The Unique Opportunity For Generational Living & Offers Over 3,300 Sq.ft. The Easy Flow Of This Fantastic Floor Plan Allows Everyone Spacious Living, Great Extended Use, Entertaining Ease & Private Space As Well. Situated On Over 1 Acre Of Professionally Landscaped Grounds, The Natural Flora & Fauna Welcomes Everyone To Enjoy The Natural Beauty With Exceptional Privacy & Great Comfort. An Impressive Finished Lower Level Offers The Ability To Accommodate Any Extended Stay & Also Offers Separate Living Space With A Private Entrance. Enhanced With A Br, Full Bath, Lr & Pantry, As Well As An Abundance Of Windows, Natural Light & Sliders To A Paver Patio. Enjoy The Updated Features Throughout Which Include The Kitchen, Bathrooms, Appliances & More. Walk Out To The Beautiful Maintenance-free Deck Which Overlooks The Private Extended Yard. Witness Spring, Summer & Fall With The Ever-changing Floral Landscape. This Residence Is Meticulously Maintained In/out. It's A Park-like Setting With Mature Trees & Shrubbery. Addt"l Features Include: Central A/c, Gas Heat, Security System, Skylights, Wood Burning Fireplace, Reverse Osmosis Water Filtration, Heated Garage, Generator Hookup, 2/car Gar, Shed & Public Water. The Perfect Home To Make Your Own Today.
Rooms Sizes
Kitchen:
20x13 First
Dining Room:
15x11 First
Living Room:
18x13 First
Family Room:
18x14 First
Den:
n/a
Bedroom 1:
16x13 Second
Bedroom 2:
13x11 Second
Bedroom 3:
13x11 Second
Bedroom 4:
19x11 Ground
Room Levels
Basement:
n/a
Ground:
1Bedroom,BathOthr,FamilyRm,LivingRm,OutEntrn,Pantry,RecRoom,Utility
Level 1:
DiningRm,FamilyRm,Foyer,GarEnter,Kitchen,Laundry,LivingRm,MudRoom,PowderRm
Level 2:
3 Bedrooms, Bath Main, Bath(s) Other
Level 3:
Attic
Level Other:
Additional Bathroom
Room Features
Kitchen:
Eat-In Kitchen, Separate Dining Area
Dining Room:
Formal Dining Room
Master Bedroom:
Dressing Room, Full Bath, Walk-In Closet
Bath:
Jetted Tub, Stall Shower
Interior Features
Square Foot:
n/a
Year Renovated:
n/a
Basement:
No - Crawl Space
Full Baths:
3
Half Baths:
1
Appliances:
Carbon Monoxide Detector, Dishwasher, Dryer, Generator-Hookup, Kitchen Exhaust Fan, Range/Oven-Gas, Refrigerator, Self Cleaning Oven, Washer
Flooring:
Carpeting, Tile, Wood
Fireplaces:
1
Fireplace:
Living Room
Interior:
CODetect,CedrClst,JacuzTyp,SecurSys,Skylight,SmokeDet,StallShw,StallTub,TubShowr,WlkInCls,Whrlpool,WndwTret
Exterior Features
Garage Space:
2-Car
Garage:
Built-In Garage, Garage Door Opener
Driveway:
1 Car Width, 2 Car Width, Additional Parking, Blacktop
Roof:
Asphalt Shingle
Exterior:
Wood Shingle
Swimming Pool:
No
Pool:
n/a
Utilities
Heating System:
1 Unit, Baseboard - Hotwater
Heating Source:
Gas-Natural
Cooling:
1 Unit, Ceiling Fan, Central Air
Water Heater:
From Furnace
Water:
Public Water
Sewer:
Septic
Services:
Cable TV Available
Lot Features
Acres:
1.15
Lot Dimensions:
n/a
Lot Features:
Wooded Lot
School Information
Elementary:
P. COOPER
Middle:
M.J. RYERS
High School:
LAKELAND
Community Information
County:
Passaic
Town:
Ringwood Boro
Neighborhood:
Kensington Wood
Application Fee:
n/a
Association Fee:
n/a
Fee Includes:
n/a
Amenities:
n/a
Pets:
Cats OK, Dogs OK
Financial Considerations
List Price:
$889,000
Tax Amount:
$18,900
Land Assessment:
$168,200
Build. Assessment:
$285,800
Total Assessment:
$454,000
Tax Rate:
4.16
Tax Year:
2024
Ownership Type:
Fee Simple
Listing Information
MLS ID:
3981753
List Date:
08-17-2025
Days On Market:
0
Listing Broker:
ELITE REALTORS OF NEW JERSEY
Listing Agent:


















































Request More Information
Shawn and Diane Fox
RE/MAX American Dream
3108 Route 10 West
Denville, NJ 07834
Call: (973) 277-7853
Web: MountainClubNJ.com

