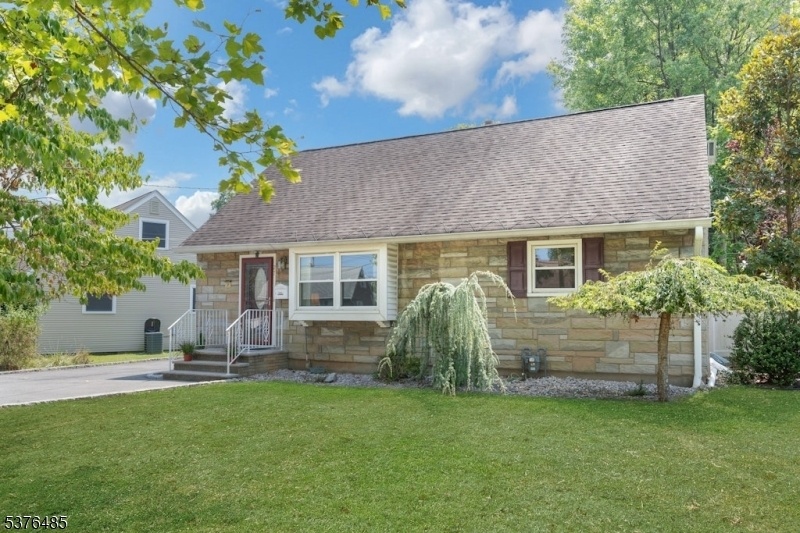27 Anderson Pkwy
Cedar Grove Twp, NJ 07009


































Price: $617,000
GSMLS: 3981775Type: Single Family
Style: Cape Cod
Beds: 3
Baths: 3 Full
Garage: 1-Car
Year Built: 1951
Acres: 0.11
Property Tax: $9,653
Description
Located On A Quiet Residential Street In The North End, This Cape Cod Offers Three Bedrooms, Three Full Baths, And Flexible Living Space To Suit A Variety Of Needs. The Kitchen And First-floor Bath Have Both Been Updated - The Kitchen Features Quartz Countertops, Stainless Steel Appliances, And A Newer Range And Refrigerator, While The Bath Includes A Jetted Tub. Hardwood Floors Run Throughout The Main Level, Which Also Includes A Spacious Living Room With Large Windows And A Dining Area With A Sliding Glass Door Opening To A Large Deck And A Fenced-in, Level, And Spacious Yard, Plus Two Bedrooms " One Which Could Serve As A Convenient First-floor Primary. Upstairs, The Second Floor Offers An Alternative Layout For A Primary Suite, With One Bedroom, A Versatile Second Room Ideal As An Office, Playroom, Or Den And A Full Bath. The Finished, Recently Refreshed, Basement Adds Additional Living Space And Abundant Storage, With A Recreation Room, Bonus Room, Full Bath, Laundry, And Utility Areas. Additional Highlights Include Central Air, Freshly Painted Interiors, A Detached One-car Garage, A Dedicated Hook-up For A Gas Grill, Direct Vent Hvac (decorative Chimney - Not Used) And A Front Exterior Featuring A Faux Stone Facade That Adds Character And Curb Appeal. The Property Is Conveniently Located Near North End Elementary School And Major Highways.
Rooms Sizes
Kitchen:
11x10 First
Dining Room:
12x9 First
Living Room:
17x14 First
Family Room:
Basement
Den:
n/a
Bedroom 1:
16x11 First
Bedroom 2:
10x9 First
Bedroom 3:
18x12 Second
Bedroom 4:
n/a
Room Levels
Basement:
Bath(s) Other, Office, Rec Room, Storage Room, Utility Room
Ground:
n/a
Level 1:
2 Bedrooms, Bath Main, Dining Room, Kitchen, Living Room
Level 2:
1 Bedroom, Bath(s) Other, Den
Level 3:
n/a
Level Other:
n/a
Room Features
Kitchen:
See Remarks
Dining Room:
Formal Dining Room
Master Bedroom:
Full Bath
Bath:
Stall Shower
Interior Features
Square Foot:
n/a
Year Renovated:
n/a
Basement:
Yes - Finished, French Drain, Full
Full Baths:
3
Half Baths:
0
Appliances:
Carbon Monoxide Detector, Dishwasher, Dryer, Kitchen Exhaust Fan, Microwave Oven, Range/Oven-Gas, Refrigerator, Sump Pump, Washer
Flooring:
Carpeting, Laminate, Tile, Wood
Fireplaces:
No
Fireplace:
n/a
Interior:
CODetect,JacuzTyp,Shades,SmokeDet,StallShw
Exterior Features
Garage Space:
1-Car
Garage:
Detached Garage
Driveway:
2 Car Width
Roof:
Asphalt Shingle
Exterior:
Vinyl Siding
Swimming Pool:
No
Pool:
n/a
Utilities
Heating System:
1 Unit, Forced Hot Air
Heating Source:
Gas-Natural
Cooling:
1 Unit, Central Air, Wall A/C Unit(s)
Water Heater:
Gas
Water:
Public Water, Water Charge Extra
Sewer:
Public Sewer, Sewer Charge Extra
Services:
Cable TV Available, Fiber Optic Available, Garbage Included
Lot Features
Acres:
0.11
Lot Dimensions:
33X145+44X145TRI
Lot Features:
Level Lot
School Information
Elementary:
NORTH END
Middle:
MEMORIAL
High School:
CEDAR GROV
Community Information
County:
Essex
Town:
Cedar Grove Twp.
Neighborhood:
North End
Application Fee:
n/a
Association Fee:
n/a
Fee Includes:
n/a
Amenities:
n/a
Pets:
n/a
Financial Considerations
List Price:
$617,000
Tax Amount:
$9,653
Land Assessment:
$195,800
Build. Assessment:
$185,300
Total Assessment:
$381,100
Tax Rate:
2.53
Tax Year:
2024
Ownership Type:
Fee Simple
Listing Information
MLS ID:
3981775
List Date:
08-17-2025
Days On Market:
0
Listing Broker:
COLDWELL BANKER REALTY
Listing Agent:


































Request More Information
Shawn and Diane Fox
RE/MAX American Dream
3108 Route 10 West
Denville, NJ 07834
Call: (973) 277-7853
Web: MountainClubNJ.com

