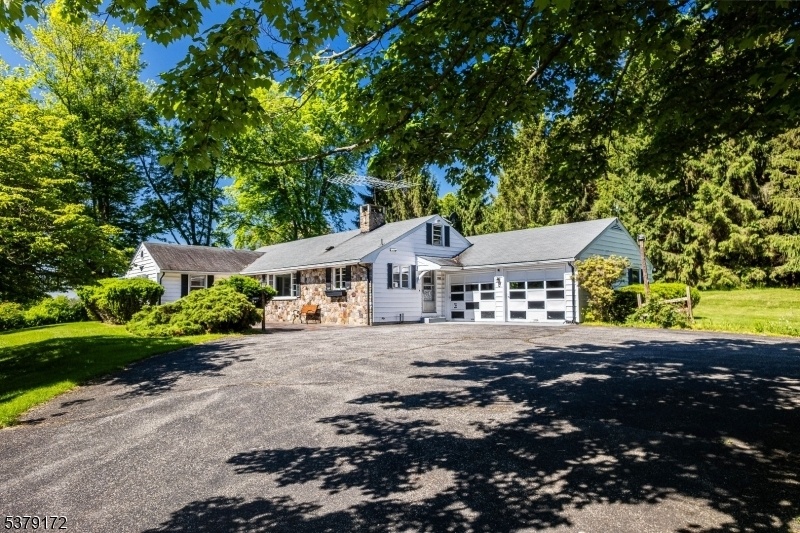150 Silver Lake Rd
Frelinghuysen Twp, NJ 07825
























Price: $599,900
GSMLS: 3981858Type: Single Family
Style: Extra House on Lot
Beds: 5
Baths: 2 Full & 1 Half
Garage: 2-Car
Year Built: 1960
Acres: 3.94
Property Tax: $11,323
Description
A "rare Family Estate On 7.5 Acres- In The Family For 100 Years! Nestled In Nature And Full Of History, This Unique Estate Has Been In The Same Family For A Century " And Now It's Your Turn To Make It Yours. Situated On 4 Serene Acres With An Additional 3.5-acre Parcel Across The Street, This Property Offers Exceptional Privacy, Character, And Opportunity. The Main Residence Is A Spacious Ranch Featuring: A Large Eat-in Kitchen Perfect For Gatherings, Formal Dining And Living Rooms,3 Bedrooms And 1.5 Baths, Full Basement And 2-car Attached Garage. Abundant Storage Throughout. The Guest Home, Located At The Front Of The Property, Is A Charming 19th-century Farmhouse Offering: Living Room, Kitchen, And Dining Room,2 Bedrooms, Bonus Room, And Full Bath Upstairs, Full Basement And Ample Storage Space. Perfect For Rental Income, Or A Creative Studio Space. Nature Lovers Will Appreciate The Apple Orchard And The Property's History As A Former Christmas Tree Farm. Across The Street, Enjoy Peaceful Moments By Your Own Spring-fed Pond, Ideal For Fishing Or Relaxing By The Water. Located Just Minutes From I-80 And I-94, You'll Enjoy A Quiet, Country Lifestyle Without Sacrificing Convenience. Whether You're Looking For A Compound, Investment Opportunity, Or Peaceful Retreat. Don't Miss This Once-in-a-lifetime Opportunity To Own A Truly Special Piece Of History!!!
Rooms Sizes
Kitchen:
15x12 First
Dining Room:
10x12 First
Living Room:
19x15 First
Family Room:
n/a
Den:
8x8 First
Bedroom 1:
18x14 First
Bedroom 2:
14x14 First
Bedroom 3:
14x12
Bedroom 4:
n/a
Room Levels
Basement:
n/a
Ground:
n/a
Level 1:
3Bedroom,BathMain,BathOthr,Den,DiningRm,GarEnter,Kitchen,Laundry,LivingRm,Storage,Walkout
Level 2:
Attic
Level 3:
n/a
Level Other:
n/a
Room Features
Kitchen:
Eat-In Kitchen
Dining Room:
Living/Dining Combo
Master Bedroom:
n/a
Bath:
n/a
Interior Features
Square Foot:
n/a
Year Renovated:
n/a
Basement:
Yes - Full, Unfinished, Walkout
Full Baths:
2
Half Baths:
1
Appliances:
Carbon Monoxide Detector, Cooktop - Electric, Dryer, Refrigerator, Wall Oven(s) - Electric, Washer
Flooring:
Carpeting, Tile, Wood
Fireplaces:
1
Fireplace:
Living Room, Wood Burning
Interior:
Blinds,CODetect,CedrClst,FireExtg,SmokeDet,TubShowr
Exterior Features
Garage Space:
2-Car
Garage:
Attached,InEntrnc,Oversize,PullDown
Driveway:
2 Car Width, Additional Parking, Blacktop
Roof:
Asphalt Shingle, Slate
Exterior:
Aluminum Siding, Stone, Wood
Swimming Pool:
n/a
Pool:
n/a
Utilities
Heating System:
Baseboard - Cast Iron, Baseboard - Hotwater
Heating Source:
Oil Tank Above Ground - Inside
Cooling:
Central Air
Water Heater:
Electric
Water:
Well
Sewer:
Septic
Services:
Cable TV Available
Lot Features
Acres:
3.94
Lot Dimensions:
n/a
Lot Features:
n/a
School Information
Elementary:
FRELINGHSN
Middle:
FRELINGHSN
High School:
NO. WARREN
Community Information
County:
Warren
Town:
Frelinghuysen Twp.
Neighborhood:
n/a
Application Fee:
n/a
Association Fee:
n/a
Fee Includes:
n/a
Amenities:
Jogging/Biking Path
Pets:
n/a
Financial Considerations
List Price:
$599,900
Tax Amount:
$11,323
Land Assessment:
$116,500
Build. Assessment:
$279,700
Total Assessment:
$396,200
Tax Rate:
2.86
Tax Year:
2024
Ownership Type:
Fee Simple
Listing Information
MLS ID:
3981858
List Date:
08-18-2025
Days On Market:
0
Listing Broker:
RE/MAX HOUSE VALUES
Listing Agent:
























Request More Information
Shawn and Diane Fox
RE/MAX American Dream
3108 Route 10 West
Denville, NJ 07834
Call: (973) 277-7853
Web: MountainClubNJ.com

