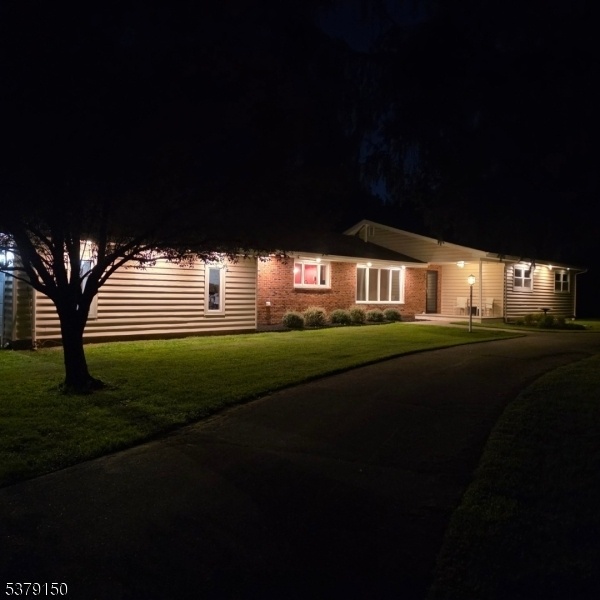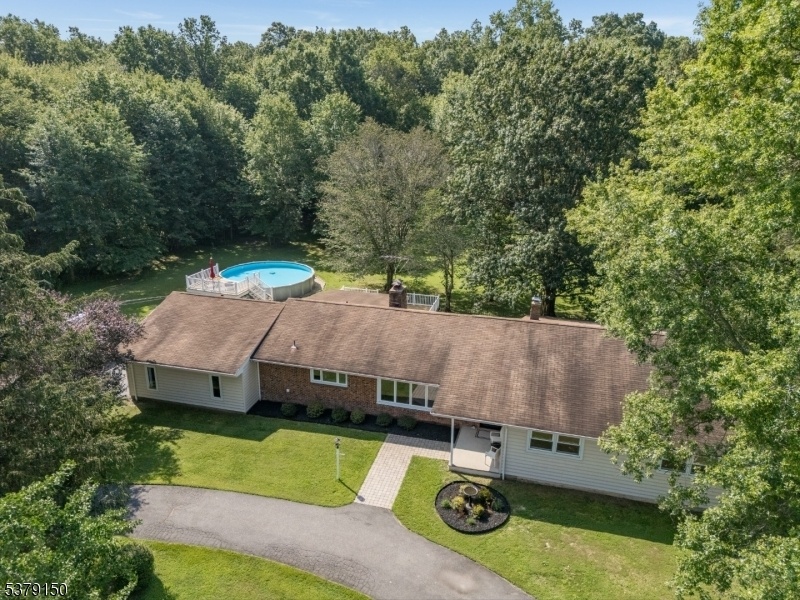125 Oak Grove Rd
Raritan Twp, NJ 08822


















































Price: $825,000
GSMLS: 3982064Type: Single Family
Style: Expanded Ranch
Beds: 4
Baths: 2 Full & 1 Half
Garage: 2-Car
Year Built: 1971
Acres: 4.90
Property Tax: $11,078
Description
Beautifully Updated 4-bedroom, 2.5 Bath Expanded Ranch Nestled On Nearly 5 Private Acres In Highly Sought-after Raritan Township. Previously Used For Equine Purposes, The Property Retains Some Fencing And Offers Ample Space For Animal's Or Recreation. Inside Enjoy A Newer Kitchen Featuring Stone Countertops, Heated Floor And New Samsung Bespoke Appliances With A Glass Finish. The Comfortable Primary Suite Offers A Large Walk-in Closet, A Tiled Bath With Double Vanity, Jetted Tub, And A Glass-enclosed Shower. Three More Comfortable Bedrooms And And Two Additional Updated Baths Provide Plenty Of Space For Guests. Hardwood Floors Run Throughout The Home, Complemented By A Formal Dining Room(23x15), A Formal Living Room With A 2nd Fireplace With Insert And A Cozy(22x19) Family Room With Beamed Ceilings, A Wood-burning Fireplace, And French Glass Doors(retractable Screens) That Open To An Oversized 31'x 25' Composite Deck And A Pool-perfect For Entertaining. Outside, The 4.9 Acre Lot Includes Partial Fencing, A Circular Driveway, A Dog Run, And A 28' X 16' Shed With Electricity, Currently Equipped As A Workshop. Conveniently Located With Easy Access To Routes 78,22 And 31, And Just Minutes From Downtown Flemington And Clinton For Shopping, Dining, And Services. Served By Excellent Schools, Including The Highly Regarded Hunterdon Central High School. Do Not Allow The Buyer To Walk Through By Themselves. Buyer's Representative Must Accompany Buyer Throughout The Tour Of The House.
Rooms Sizes
Kitchen:
13x12 First
Dining Room:
18x11 First
Living Room:
23x15 First
Family Room:
22x19 First
Den:
n/a
Bedroom 1:
17x17 First
Bedroom 2:
17x13 First
Bedroom 3:
13x12 First
Bedroom 4:
13x11 First
Room Levels
Basement:
Storage Room, Utility Room
Ground:
n/a
Level 1:
4+Bedrms,BathMain,BathOthr,Breakfst,DiningRm,FamilyRm,Foyer,GarEnter,InsdEntr,Kitchen,Laundry,LivingRm,MudRoom,OutEntrn,Porch,SeeRem
Level 2:
Attic
Level 3:
n/a
Level Other:
n/a
Room Features
Kitchen:
Eat-In Kitchen, Pantry, See Remarks, Separate Dining Area
Dining Room:
Formal Dining Room
Master Bedroom:
1st Floor, Full Bath, Walk-In Closet
Bath:
Jetted Tub, Stall Shower
Interior Features
Square Foot:
n/a
Year Renovated:
2023
Basement:
Yes - Crawl Space, Full, Unfinished
Full Baths:
2
Half Baths:
1
Appliances:
Carbon Monoxide Detector, Dishwasher, Dryer, Kitchen Exhaust Fan, Microwave Oven, Range/Oven-Electric, Refrigerator, Washer
Flooring:
Carpeting, Tile, Wood
Fireplaces:
2
Fireplace:
Family Room, Living Room, Wood Burning
Interior:
CeilBeam,CODetect,JacuzTyp,SmokeDet,StallShw,StallTub,WlkInCls
Exterior Features
Garage Space:
2-Car
Garage:
Attached,DoorOpnr,InEntrnc,Oversize
Driveway:
1 Car Width, Additional Parking, Blacktop, Circular, Off-Street Parking
Roof:
Asphalt Shingle
Exterior:
Brick, Vinyl Siding
Swimming Pool:
Yes
Pool:
Above Ground, Liner
Utilities
Heating System:
Baseboard - Hotwater, Multi-Zone
Heating Source:
Oil Tank Above Ground - Outside
Cooling:
1 Unit, Central Air
Water Heater:
Oil
Water:
Well
Sewer:
Septic
Services:
Cable TV Available
Lot Features
Acres:
4.90
Lot Dimensions:
n/a
Lot Features:
Level Lot, Open Lot, Wooded Lot
School Information
Elementary:
R Hunter E
Middle:
JP Case MS
High School:
Hunterdon
Community Information
County:
Hunterdon
Town:
Raritan Twp.
Neighborhood:
n/a
Application Fee:
n/a
Association Fee:
n/a
Fee Includes:
n/a
Amenities:
n/a
Pets:
Yes
Financial Considerations
List Price:
$825,000
Tax Amount:
$11,078
Land Assessment:
$166,700
Build. Assessment:
$215,700
Total Assessment:
$382,400
Tax Rate:
2.90
Tax Year:
2024
Ownership Type:
Fee Simple
Listing Information
MLS ID:
3982064
List Date:
08-19-2025
Days On Market:
0
Listing Broker:
COLDWELL BANKER REALTY
Listing Agent:


















































Request More Information
Shawn and Diane Fox
RE/MAX American Dream
3108 Route 10 West
Denville, NJ 07834
Call: (973) 277-7853
Web: MountainClubNJ.com

