113 W Valley View Ave
Hackettstown Town, NJ 07840
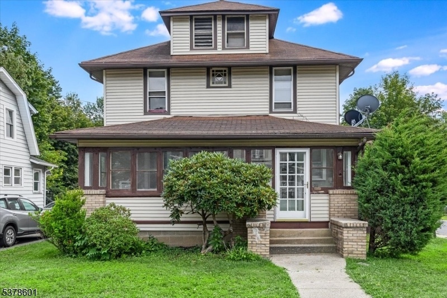
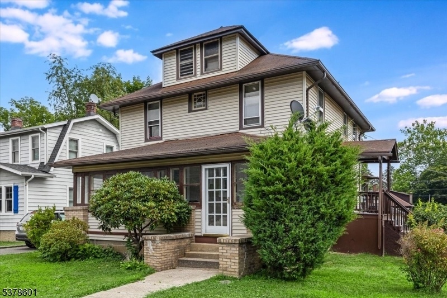
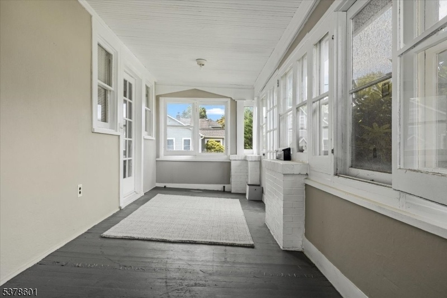
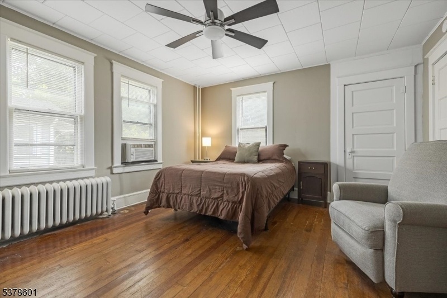
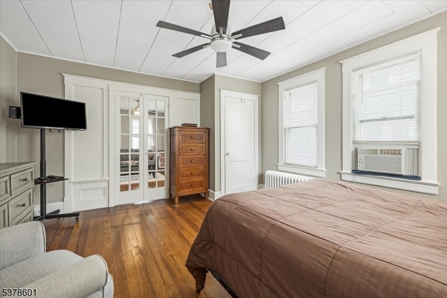
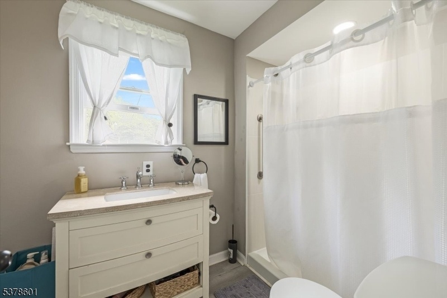
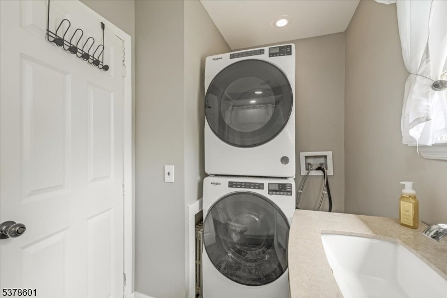
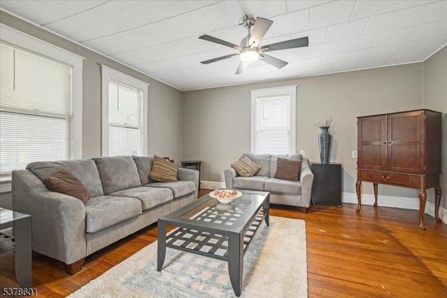
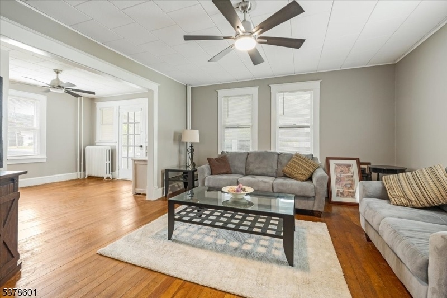
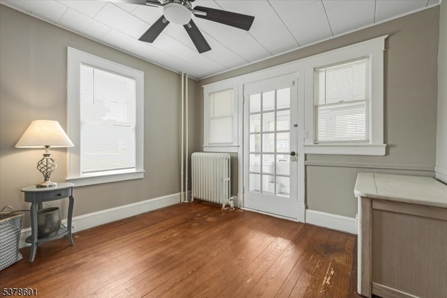
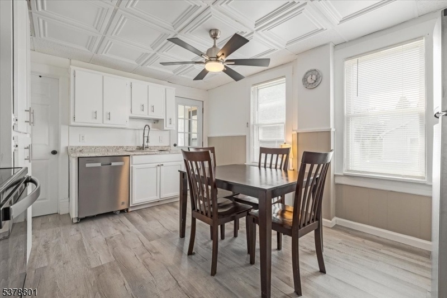
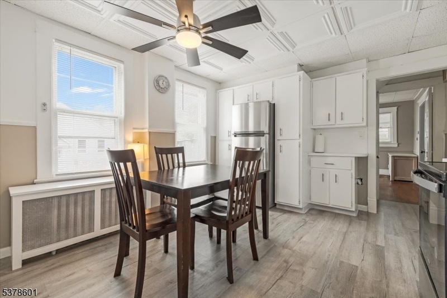
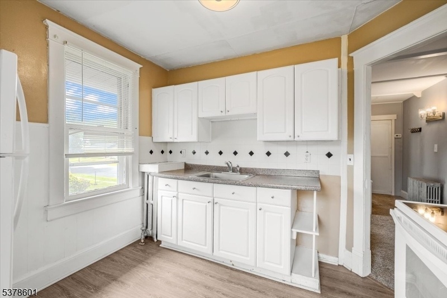
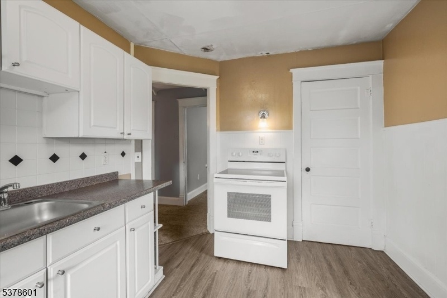
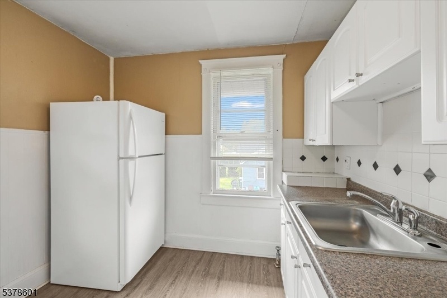
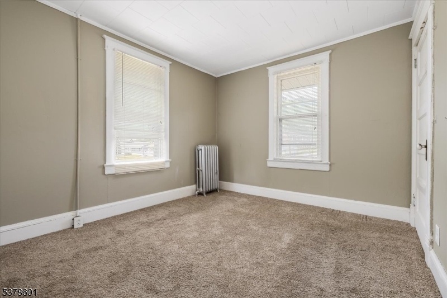
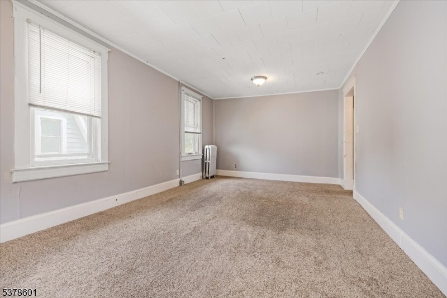
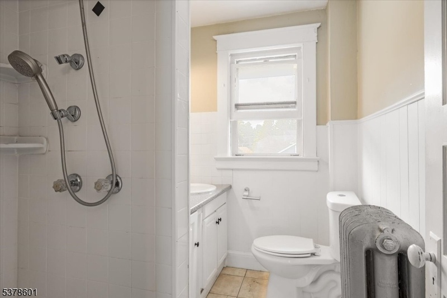
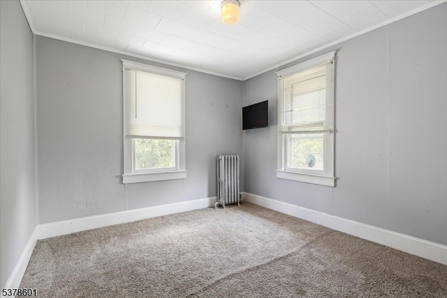
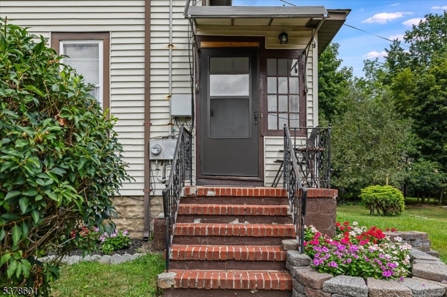
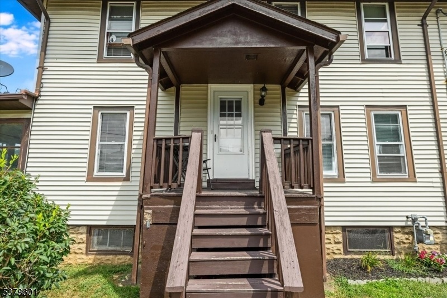
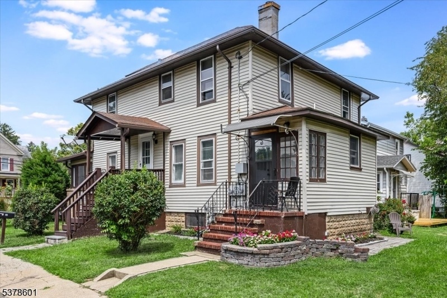
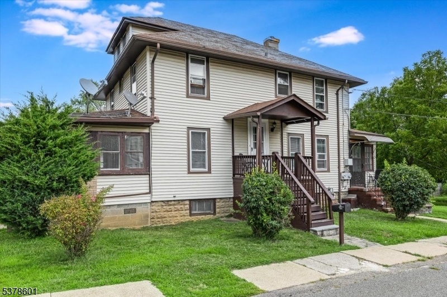
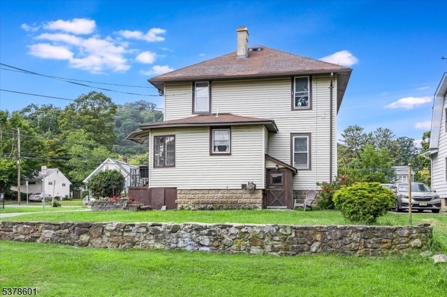
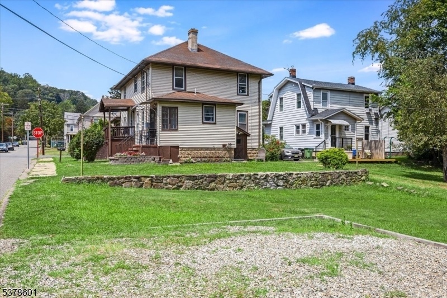
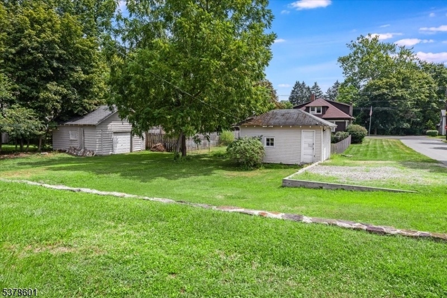
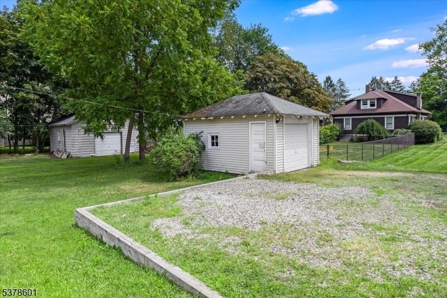
Price: $389,000
GSMLS: 3982094Type: Single Family
Style: Colonial
Beds: 3
Baths: 2 Full
Garage: 1-Car
Year Built: 1945
Acres: 0.17
Property Tax: $9,802
Description
Welcome To This Charming And Versatile Home, A Unique Property That Has Served As A Successful Rental For 40+ Years. With Its 2 Separate Entrances, 2 Addresses, & Separate Meters For Water & Electricity, This Home Offers Incredible Flexibility & A Multitude Of Possibilities. The 1st Level Features A Bright & Spacious Layout, Including An Enclosed Front Porch W/ Ample Windows, Perfect For Enjoying Morning Coffee. Inside, You'll Find A Full Eat- In Kitchen, Dining Room, A Cozy Living Room, A Large Bedroom, And A Full Bathroom Complete W/ A Washer & Dryer For Added Convenience. A Charming Vestibule On The Side Entrance And An Open Side Porch Provide Additional Outdoor Living Space. The 2nd Level Provides Even More Living Options. It Offers Two Additional Bedrooms, A Massive Living Room (which Could Easily Be Converted Into A Third Bedroom), A Full Kitchen, And A Full Bathroom. There Is Also Easy Access To The Attic For Extra Storage. This Home's Layout Is Ideal For Anyone Seeking Shared Living Space W/ Private Quarters. Alternatively, You Could Live On One Floor And Rent Out The Other, Generating Income. For Those Who Need More Space, The Entire Home Can Be Used As A Single-family Residence, Offering An Abundance Of Room To Spread Out. The Property Also Includes A Full, Unfinished Walk-out Basement, A One-car Detached Garage,& Plenty Of Parking. Located On A Desirable Corner Lot, This Home Is Filled With Unique Charm & Offers A Rare Opportunity For Flexible Living.
Rooms Sizes
Kitchen:
12x16 First
Dining Room:
10x12 First
Living Room:
14x16 First
Family Room:
12x21 Second
Den:
n/a
Bedroom 1:
14x16 First
Bedroom 2:
10x12 Second
Bedroom 3:
10x12 Second
Bedroom 4:
n/a
Room Levels
Basement:
Laundry Room, Utility Room, Walkout, Workshop
Ground:
n/a
Level 1:
1 Bedroom, Bath Main, Dining Room, Entrance Vestibule, Kitchen, Laundry Room, Living Room, Porch
Level 2:
2 Bedrooms, Bath Main, Kitchen, Living Room
Level 3:
Attic
Level Other:
n/a
Room Features
Kitchen:
Eat-In Kitchen, Second Kitchen, See Remarks, Separate Dining Area
Dining Room:
n/a
Master Bedroom:
n/a
Bath:
n/a
Interior Features
Square Foot:
n/a
Year Renovated:
n/a
Basement:
Yes - Unfinished, Walkout
Full Baths:
2
Half Baths:
0
Appliances:
Carbon Monoxide Detector, Cooktop - Electric, Dishwasher, Dryer, Refrigerator, Self Cleaning Oven, Stackable Washer/Dryer, Washer
Flooring:
Carpeting, Wood
Fireplaces:
No
Fireplace:
n/a
Interior:
n/a
Exterior Features
Garage Space:
1-Car
Garage:
Detached Garage
Driveway:
Additional Parking
Roof:
Asphalt Shingle
Exterior:
Vinyl Siding
Swimming Pool:
No
Pool:
n/a
Utilities
Heating System:
Radiators - Hot Water
Heating Source:
Gas-Natural
Cooling:
Ceiling Fan, Window A/C(s)
Water Heater:
Electric
Water:
Public Water
Sewer:
Public Sewer
Services:
n/a
Lot Features
Acres:
0.17
Lot Dimensions:
50X145
Lot Features:
Corner, Level Lot
School Information
Elementary:
n/a
Middle:
n/a
High School:
n/a
Community Information
County:
Warren
Town:
Hackettstown Town
Neighborhood:
n/a
Application Fee:
n/a
Association Fee:
n/a
Fee Includes:
n/a
Amenities:
n/a
Pets:
Yes
Financial Considerations
List Price:
$389,000
Tax Amount:
$9,802
Land Assessment:
$89,400
Build. Assessment:
$197,300
Total Assessment:
$286,700
Tax Rate:
3.42
Tax Year:
2024
Ownership Type:
Fee Simple
Listing Information
MLS ID:
3982094
List Date:
08-19-2025
Days On Market:
0
Listing Broker:
WEICHERT REALTORS
Listing Agent:



























Request More Information
Shawn and Diane Fox
RE/MAX American Dream
3108 Route 10 West
Denville, NJ 07834
Call: (973) 277-7853
Web: MountainClubNJ.com

