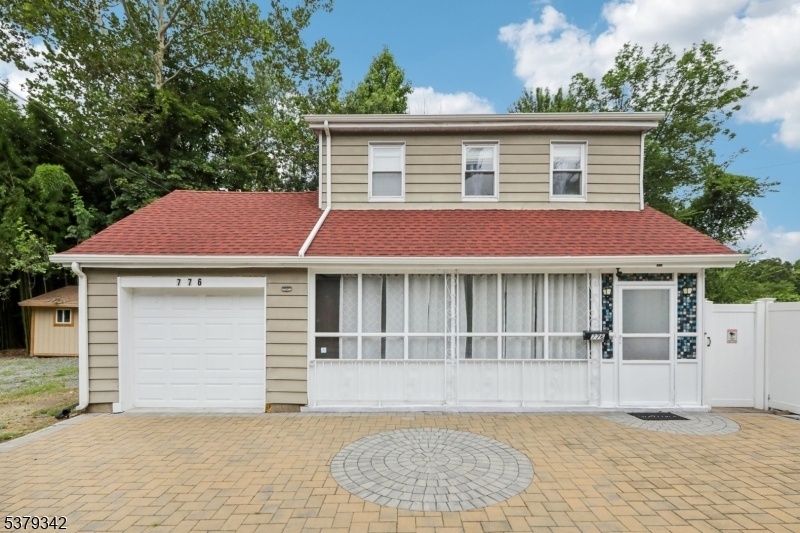776 Mcbride Ave
Woodland Park, NJ 07424











































Price: $419,000
GSMLS: 3982215Type: Single Family
Style: Colonial
Beds: 2
Baths: 1 Full & 1 Half
Garage: No
Year Built: 1940
Acres: 0.26
Property Tax: $5,763
Description
Nestled In The Heart Of Woodland Park Your Dream Home And/or Business Oasis Awaits You! A Double Lot With Multi-use Zoning In The Most Tranquil Setting! This Expanded Cape-style Home Is A Rare Find, Offering Unparalleled Versatility And Boundless Potential. Ample Parking, Including A Meticulously Crafted Paver Block Driveway. Step Onto The Rear Porch And Bask In Serene River Views, The Perfect Backdrop For Relaxation And Creative Inspiration. Renovated To Perfection In 2014, This Home Exudes Modern Elegance And Comfort, Boasting A Newer Roof (2020), Privacy Fence (2021), Landscaping, In-ground Sprinkler System, A River Stone Area For Fire Pit (2024), Hvac (2014), French Drain And Sump Pump (2020), And Updated Electrical. Immediately Feel Welcomed Upon Entering The Enclosed Front Porch. The Foyer Then Leads To Many Rooms Ideal For Entertaining Guests - A Beautifully Updated Kitchen, Spacious Living Areas - Generously Sized Living Room, Den (converted Garage), And A Convenient Powder Room On 1st Floor. Hw Floors Throughout. Upstairs, Two Expansive Bedrooms, Laundry, And A Full Bath, Ensuring Both Comfort And Functionality. This Move-in Ready Home Offers Conveniences At Every Turn. Storage Space In Basement And 2 Sheds (1 Shed Refaced In 2024) Provide Practical Solutions For Organization. . Don't Let This Opportunity Slip Away! Whether You Envision A Tranquil Sanctuary To Call Home Or A Bustling Business Venture, This Property Invites You To Realize Your Dreams!
Rooms Sizes
Kitchen:
13x11 First
Dining Room:
13x11 First
Living Room:
14x10 First
Family Room:
n/a
Den:
17x11 First
Bedroom 1:
14x9 Second
Bedroom 2:
9x9 Second
Bedroom 3:
n/a
Bedroom 4:
n/a
Room Levels
Basement:
Storage Room, Utility Room
Ground:
n/a
Level 1:
ConvGar,Den,DiningRm,Vestibul,Foyer,Kitchen,LivingRm,PowderRm,Screened
Level 2:
2 Bedrooms, Bath Main
Level 3:
n/a
Level Other:
n/a
Room Features
Kitchen:
See Remarks
Dining Room:
Living/Dining Combo
Master Bedroom:
Walk-In Closet
Bath:
n/a
Interior Features
Square Foot:
n/a
Year Renovated:
2014
Basement:
Yes - French Drain, Full, Unfinished
Full Baths:
1
Half Baths:
1
Appliances:
Dryer, Microwave Oven, Range/Oven-Gas, Refrigerator, Sump Pump
Flooring:
Laminate, Tile, Wood
Fireplaces:
No
Fireplace:
n/a
Interior:
Blinds,TubShowr,WndwTret
Exterior Features
Garage Space:
No
Garage:
See Remarks
Driveway:
Gravel, Paver Block
Roof:
Asphalt Shingle
Exterior:
Aluminum Siding
Swimming Pool:
n/a
Pool:
n/a
Utilities
Heating System:
1 Unit, Forced Hot Air
Heating Source:
Gas-Natural
Cooling:
1 Unit, Central Air
Water Heater:
Gas
Water:
Public Water
Sewer:
Public Sewer
Services:
n/a
Lot Features
Acres:
0.26
Lot Dimensions:
174X64
Lot Features:
Lake/Water View
School Information
Elementary:
n/a
Middle:
n/a
High School:
n/a
Community Information
County:
Passaic
Town:
Woodland Park
Neighborhood:
n/a
Application Fee:
n/a
Association Fee:
n/a
Fee Includes:
n/a
Amenities:
n/a
Pets:
n/a
Financial Considerations
List Price:
$419,000
Tax Amount:
$5,763
Land Assessment:
$84,400
Build. Assessment:
$87,800
Total Assessment:
$172,200
Tax Rate:
3.35
Tax Year:
2024
Ownership Type:
Fee Simple
Listing Information
MLS ID:
3982215
List Date:
08-20-2025
Days On Market:
0
Listing Broker:
BHHS FOX & ROACH
Listing Agent:











































Request More Information
Shawn and Diane Fox
RE/MAX American Dream
3108 Route 10 West
Denville, NJ 07834
Call: (973) 277-7853
Web: MountainClubNJ.com

