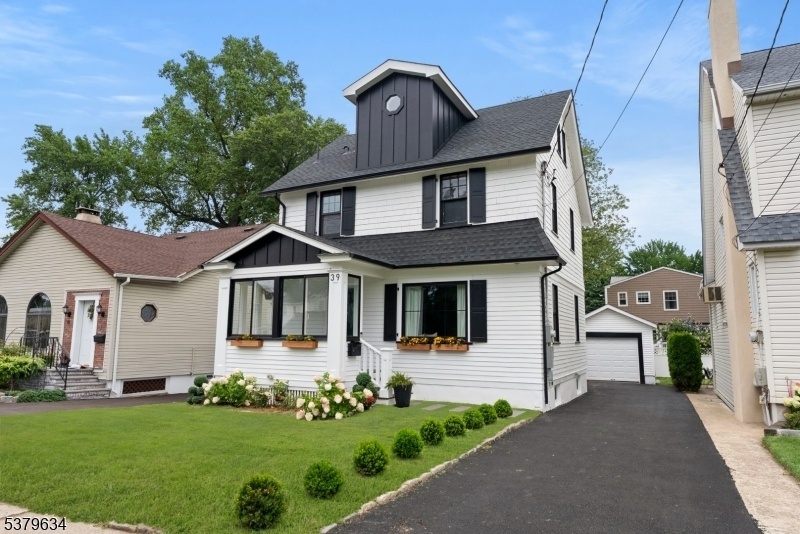39 Garrabrant Ave
Bloomfield Twp, NJ 07003







































Price: $799,000
GSMLS: 3982260Type: Single Family
Style: Colonial
Beds: 3
Baths: 4 Full & 1 Half
Garage: 1-Car
Year Built: 1931
Acres: 0.09
Property Tax: $12,211
Description
Welcome To This Oakview Gem, Featuring A Delightful Front Porch, Full Interior Renovation, And A Stellar Neighborhood. This Home Offers Three Bedrooms, Four Full Bathrooms, Including Two Primary Suites, And A Fully Finished Basement. The First Floor Boasts New Hardwood Floors, Crown Molding, A Stylish Powder Room, And Seamless Flow From The Living Room To The Kitchen, Dining Area, And Backyard. The Dream Kitchen Offers An 8' X 5' Island, A 6-burner Thermador Range, Ample Counter Space, A Beverage Fridge, And A Built-in Microwave. Skylights And Oversized Windows Fill The Kitchen With Natural Light, Creating Breathtaking Mornings. The Dining Area And Casual Living Space Easily Convert Into Play Space Or A Wfh Zone. Upstairs, Primary Suite #1 Features A Walk-in Closet, Separate Tub And Shower, A Laundry Closet, And Beautiful Afternoon Light. Primary Suite #2 Can Be Found On The 3rd Floor, With Its Spa-like Soaking Tub, Built-in Clothing Storage, And A Cozy Reading Noon. The Home Also Has New Recessed Lighting, Updated Windows, And Fully Upgraded Mechanicals, Including New Electrical, Plumbing, A Tankless Water Heater, And Dual-zone Hvac. A One-car Garage With Ac, A New Roof And A Newer Concrete Slab Offers Unlimited Potential. All Of This And More. Situated In An Amazing Location Close To Brookdale Park, Upper Montclair Country Club, Multiple Nyc Commute Options, Route 3/46 Shopping, Metlife, American Dream, And More!
Rooms Sizes
Kitchen:
13x11 First
Dining Room:
8x12 First
Living Room:
19x24 First
Family Room:
22x21 Basement
Den:
13x9 First
Bedroom 1:
11x13 Second
Bedroom 2:
9x11 Second
Bedroom 3:
24x14 Third
Bedroom 4:
n/a
Room Levels
Basement:
Bath(s) Other, Laundry Room, Rec Room, Storage Room, Utility Room
Ground:
n/a
Level 1:
DiningRm,Kitchen,LivingRm,Porch,PowderRm,SittngRm
Level 2:
2 Bedrooms, Bath Main, Bath(s) Other, Laundry Room
Level 3:
1 Bedroom, Bath(s) Other, Office
Level Other:
n/a
Room Features
Kitchen:
Breakfast Bar, Center Island, Eat-In Kitchen
Dining Room:
Living/Dining Combo
Master Bedroom:
Full Bath, Walk-In Closet
Bath:
Stall Shower And Tub
Interior Features
Square Foot:
n/a
Year Renovated:
2022
Basement:
Yes - Finished, Full
Full Baths:
4
Half Baths:
1
Appliances:
Carbon Monoxide Detector, Dishwasher, Dryer, Kitchen Exhaust Fan, Microwave Oven, Range/Oven-Gas, Refrigerator, Stackable Washer/Dryer, Sump Pump, Washer, Wine Refrigerator
Flooring:
Tile, Wood
Fireplaces:
No
Fireplace:
n/a
Interior:
CODetect,Drapes,Skylight,SoakTub,StallTub,WlkInCls
Exterior Features
Garage Space:
1-Car
Garage:
Detached Garage, Finished Garage
Driveway:
1 Car Width, Blacktop, Driveway-Exclusive, Off-Street Parking
Roof:
Asphalt Shingle
Exterior:
Wood Shingle
Swimming Pool:
No
Pool:
n/a
Utilities
Heating System:
2 Units, Forced Hot Air, Multi-Zone
Heating Source:
Electric, Gas-Natural
Cooling:
2 Units, Central Air, Multi-Zone Cooling
Water Heater:
Gas
Water:
Public Water
Sewer:
Public Sewer
Services:
Cable TV, Fiber Optic Available
Lot Features
Acres:
0.09
Lot Dimensions:
40 X 100
Lot Features:
Level Lot
School Information
Elementary:
OAK VIEW
Middle:
BLOOMFIELD
High School:
BLOOMFIELD
Community Information
County:
Essex
Town:
Bloomfield Twp.
Neighborhood:
Oakview
Application Fee:
n/a
Association Fee:
n/a
Fee Includes:
n/a
Amenities:
n/a
Pets:
Cats OK, Dogs OK, Yes
Financial Considerations
List Price:
$799,000
Tax Amount:
$12,211
Land Assessment:
$180,400
Build. Assessment:
$179,600
Total Assessment:
$360,000
Tax Rate:
3.39
Tax Year:
2024
Ownership Type:
Fee Simple
Listing Information
MLS ID:
3982260
List Date:
08-20-2025
Days On Market:
0
Listing Broker:
COMPASS NEW JERSEY LLC
Listing Agent:







































Request More Information
Shawn and Diane Fox
RE/MAX American Dream
3108 Route 10 West
Denville, NJ 07834
Call: (973) 277-7853
Web: MountainClubNJ.com

