121 W Shore Dr
Hampton Twp, NJ 07860
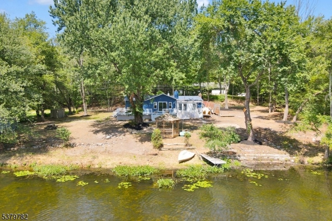
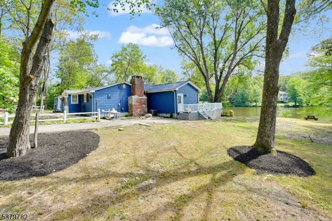
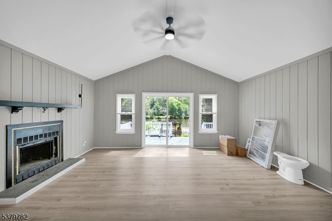
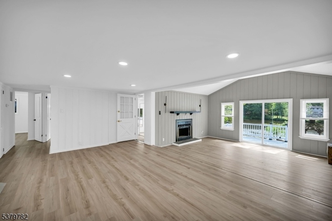
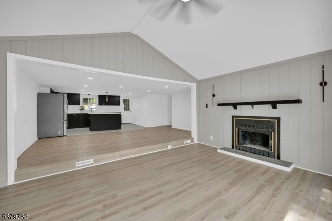
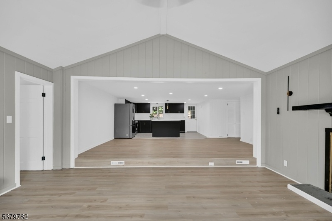
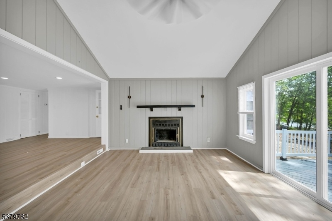
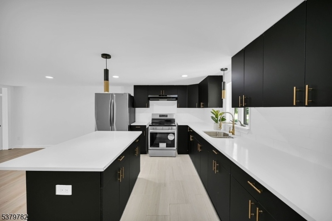
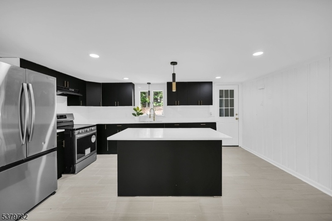
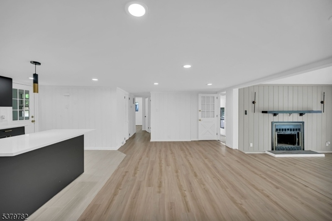
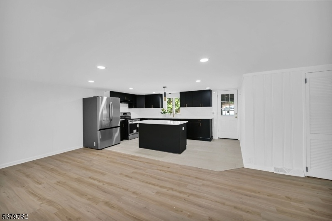
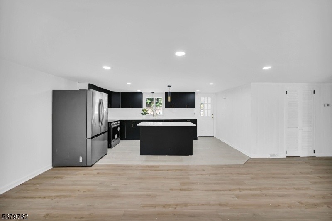
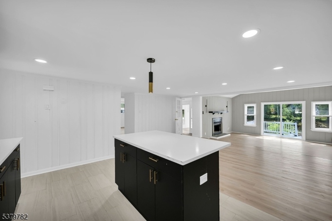
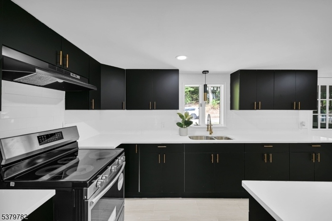
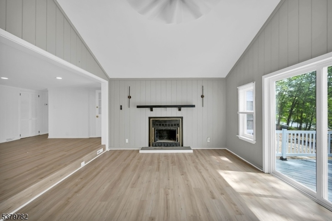
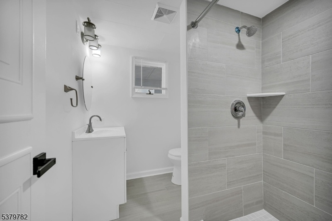
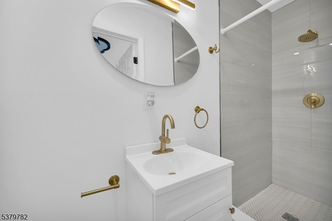
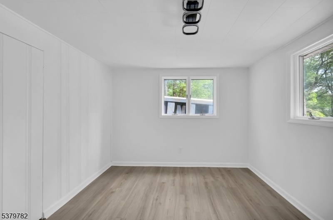
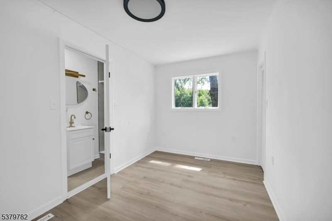
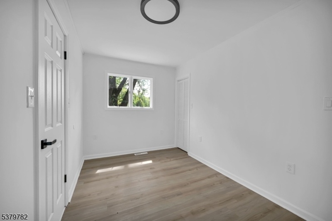
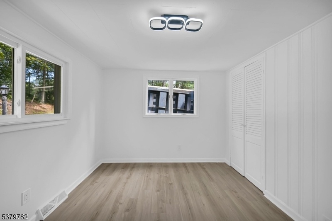
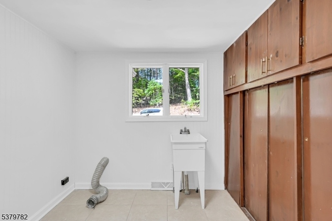
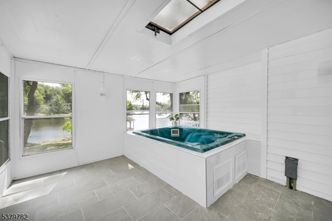
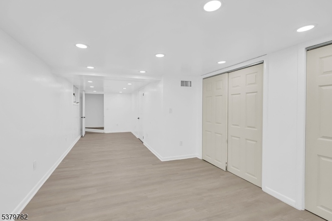
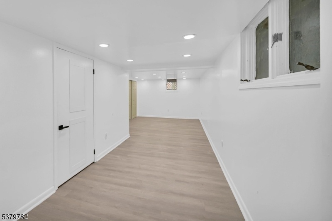
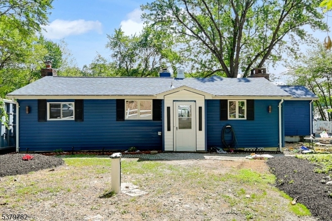
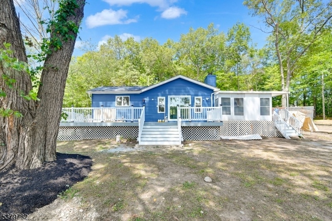
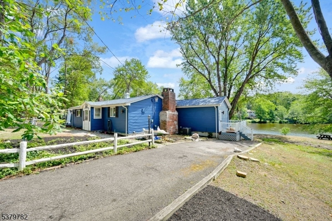
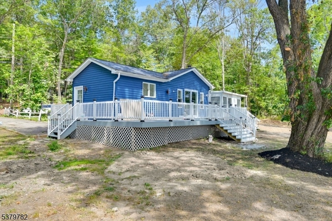
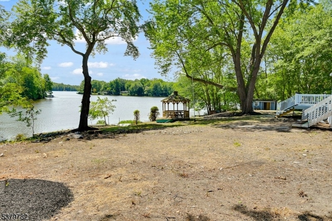
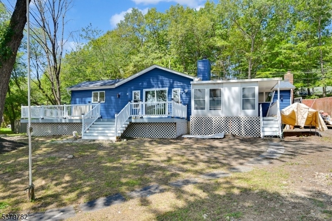
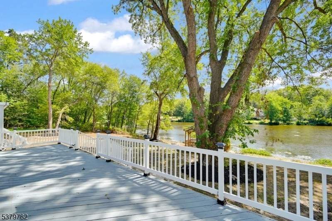
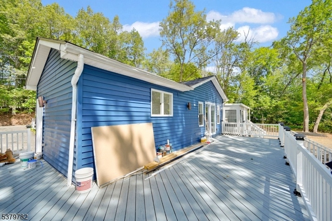
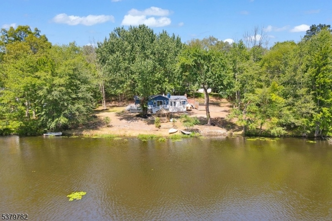
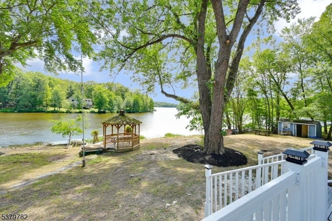
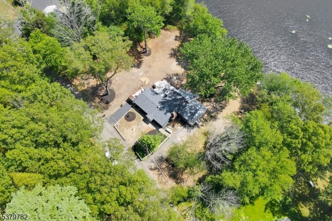
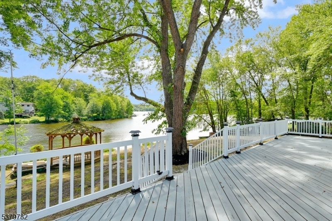
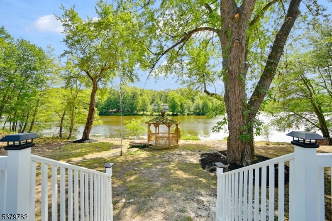
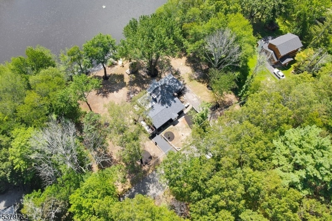
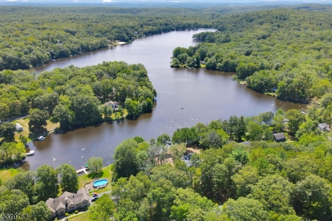
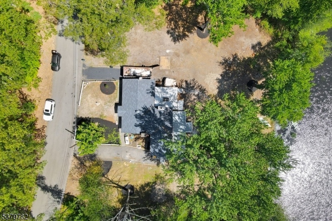
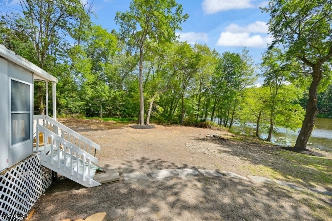
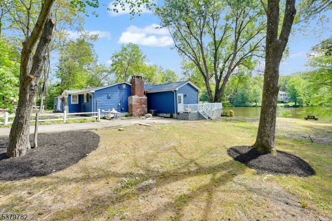
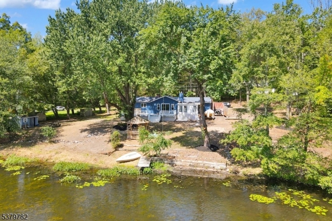
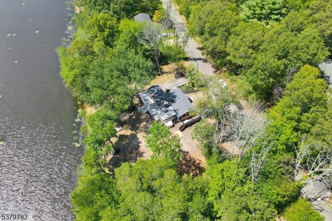
Price: $699,000
GSMLS: 3982372Type: Single Family
Style: Ranch
Beds: 3
Baths: 2 Full
Garage: No
Year Built: 1960
Acres: 0.45
Property Tax: $8,792
Description
Enjoy peaceful lakefront living in this beautifully renovated ranch home, set on an oversized 0.45-acre lot in the desirable Crandon Lakes community. This one-level home offers 3 bedrooms, 2 full baths, and a spacious, light-filled layout designed for easy living and entertaining. The updated kitchen features all-new appliances, a center island, and lake views that make cooking a joy. The living room is warm and inviting with a cozy fireplace and sliders that lead out to a wraparound deck perfect for gatherings, morning coffee, or evening sunsets over the water. New flooring runs throughout the home, and a large laundry/mudroom with floor-to-ceiling cabinetry adds practical convenience. A side door off the deck makes daily life seamless. The three-season room with hot tub is a standout, offering a relaxing space to unwind while taking in lake views well beyond summer. The finished basement provides additional flexible space for a home office, gym, or storage. Whether you're looking for a full-time residence or a weekend retreat, this lakefront gem combines comfort, style, and serenity. The backyard has been cleared and is your canvas for the ultimate lakeside oasis! Crandon offers residents an array of amenities and community events. The playground and pavilion are ideal for fun-filled gatherings and feature live music on Friday nights during the summer. Plus 2 beaches, boating and fishing to enjoy all summer long.
Rooms Sizes
Kitchen:
First
Dining Room:
First
Living Room:
First
Family Room:
n/a
Den:
n/a
Bedroom 1:
First
Bedroom 2:
First
Bedroom 3:
First
Bedroom 4:
n/a
Room Levels
Basement:
n/a
Ground:
n/a
Level 1:
n/a
Level 2:
n/a
Level 3:
n/a
Level Other:
n/a
Room Features
Kitchen:
Center Island
Dining Room:
n/a
Master Bedroom:
1st Floor
Bath:
n/a
Interior Features
Square Foot:
n/a
Year Renovated:
2025
Basement:
Yes - Finished
Full Baths:
2
Half Baths:
0
Appliances:
Range/Oven-Electric, Refrigerator
Flooring:
Laminate, Tile
Fireplaces:
1
Fireplace:
Living Room
Interior:
Carbon Monoxide Detector, Smoke Detector
Exterior Features
Garage Space:
No
Garage:
n/a
Driveway:
1 Car Width, Additional Parking
Roof:
Asphalt Shingle
Exterior:
Vinyl Siding
Swimming Pool:
n/a
Pool:
n/a
Utilities
Heating System:
1 Unit, Forced Hot Air
Heating Source:
Oil Tank Above Ground - Inside
Cooling:
Central Air
Water Heater:
n/a
Water:
Well
Sewer:
Septic
Services:
n/a
Lot Features
Acres:
0.45
Lot Dimensions:
n/a
Lot Features:
Lake Front
School Information
Elementary:
M. MCKEOWN
Middle:
KITTATINNY
High School:
KITTATINNY
Community Information
County:
Sussex
Town:
Hampton Twp.
Neighborhood:
Crandon Lakes
Application Fee:
$500
Association Fee:
$525 - Annually
Fee Includes:
n/a
Amenities:
Club House, Lake Privileges, Playground
Pets:
Call
Financial Considerations
List Price:
$699,000
Tax Amount:
$8,792
Land Assessment:
$138,000
Build. Assessment:
$125,400
Total Assessment:
$263,400
Tax Rate:
3.34
Tax Year:
2024
Ownership Type:
Fee Simple
Listing Information
MLS ID:
3982372
List Date:
08-20-2025
Days On Market:
0
Listing Broker:
EXP REALTY, LLC
Listing Agent:
Rachel Bucci













































Request More Information
Shawn and Diane Fox
RE/MAX American Dream
3108 Route 10 West
Denville, NJ 07834
Call: (973) 277-7853
Web: MountainClubNJ.com

