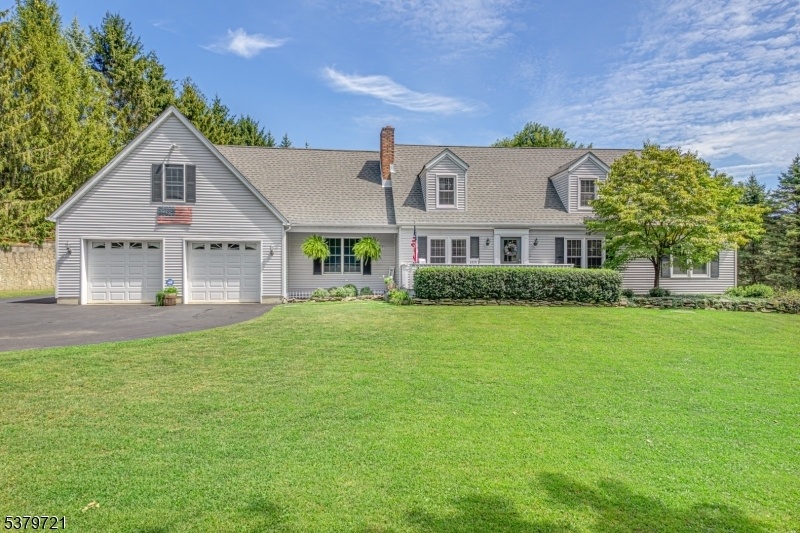127 Layton Rd
Wantage Twp, NJ 07461


































Price: $645,000
GSMLS: 3982467Type: Single Family
Style: Custom Home
Beds: 4
Baths: 3 Full
Garage: 4-Car
Year Built: 1989
Acres: 1.00
Property Tax: $8,985
Description
Nestled On A Full Acre Of Private, Park-like Property, This Expanded Cape Cod Offers The Perfect Balance Of Classic Character And Modern Adaptability. Whether You're Just Starting Out, Growing Your Household, Or Looking For Space To Spread Out And Settle In, This Thoughtfully Designed Home Features A Flexible Floor Plan That Evolves With Your Lifestyle.warm, Inviting, And Beautifully Maintained, This 4-bedroom, 3-bathroom Home Welcomes You With Timeless Curb Appeal & A Charming Front Porch. Inside, Natural Light Floods The Spacious Living Room Through Picture Windows, Highlighting Gleaming Hardwood Floors And Tranquil Views Of The Lush Grounds. The Heart Of The Home Is A Custom Country Kitchen, Complete With Butcher-block Countertops, S.s.appliances, A Center Island W/breakfast Bar, & Pantry Perfect For Everyday Living Or Entertaining.flowing Effortlessly From The Kitchen, The Expansive Family Room Stuns With Vaulted Ceilings.the Main Level Includes A Serene Primary Suite W/ A Walk-in Closet & Spa-like Bathroom Featuring Dual Sinks, A Soaking Tub, And A Separate Shower. A Second Main-level Bedroom Also Boasts Its Own Private Full Bath Ideal For Guests, In-laws, Or A Home Office Setup.upstairs 2 Additional Bedrooms Each Feature Walk-in Closets And Share A Full Bath, Along With A Charming Sitting Nook That Adds Even More Livable Space.two Basements.car Enthusiasts Will Love The Oversized 4-car Attached Garage, Which Includes A Massive Unfinished Loft Offering Endless Potential.
Rooms Sizes
Kitchen:
First
Dining Room:
First
Living Room:
First
Family Room:
First
Den:
n/a
Bedroom 1:
First
Bedroom 2:
First
Bedroom 3:
Second
Bedroom 4:
Second
Room Levels
Basement:
Storage Room, Utility Room, Walkout, Workshop
Ground:
n/a
Level 1:
2Bedroom,BathMain,BathOthr,DiningRm,FamilyRm,GarEnter,Kitchen,Laundry,LivingRm,Porch
Level 2:
2 Bedrooms, Bath(s) Other, Media Room
Level 3:
n/a
Level Other:
Loft, Other Room(s)
Room Features
Kitchen:
Breakfast Bar, Country Kitchen, Pantry
Dining Room:
Dining L
Master Bedroom:
1st Floor, Full Bath, Walk-In Closet
Bath:
Soaking Tub, Stall Shower
Interior Features
Square Foot:
n/a
Year Renovated:
n/a
Basement:
Yes - Full, Walkout
Full Baths:
3
Half Baths:
0
Appliances:
Carbon Monoxide Detector, Dishwasher, Dryer, Microwave Oven, Range/Oven-Electric, Refrigerator, Washer, Water Softener-Own
Flooring:
Tile, Wood
Fireplaces:
No
Fireplace:
n/a
Interior:
CODetect,CeilCath,FireExtg,SmokeDet,SoakTub,WlkInCls
Exterior Features
Garage Space:
4-Car
Garage:
Loft Storage, Oversize Garage
Driveway:
2 Car Width, Additional Parking, Blacktop
Roof:
Asphalt Shingle
Exterior:
Vinyl Siding
Swimming Pool:
n/a
Pool:
n/a
Utilities
Heating System:
Baseboard - Hotwater
Heating Source:
Oil Tank Above Ground - Outside
Cooling:
Central Air
Water Heater:
n/a
Water:
Well
Sewer:
Septic 4 Bedroom Town Verified
Services:
Cable TV Available
Lot Features
Acres:
1.00
Lot Dimensions:
n/a
Lot Features:
Level Lot
School Information
Elementary:
WANTAGE
Middle:
WANTAGE
High School:
HIGH POINT
Community Information
County:
Sussex
Town:
Wantage Twp.
Neighborhood:
n/a
Application Fee:
n/a
Association Fee:
n/a
Fee Includes:
n/a
Amenities:
n/a
Pets:
n/a
Financial Considerations
List Price:
$645,000
Tax Amount:
$8,985
Land Assessment:
$60,000
Build. Assessment:
$244,300
Total Assessment:
$304,300
Tax Rate:
2.95
Tax Year:
2024
Ownership Type:
Fee Simple
Listing Information
MLS ID:
3982467
List Date:
08-21-2025
Days On Market:
0
Listing Broker:
WEICHERT REALTORS
Listing Agent:


































Request More Information
Shawn and Diane Fox
RE/MAX American Dream
3108 Route 10 West
Denville, NJ 07834
Call: (973) 277-7853
Web: MountainClubNJ.com

