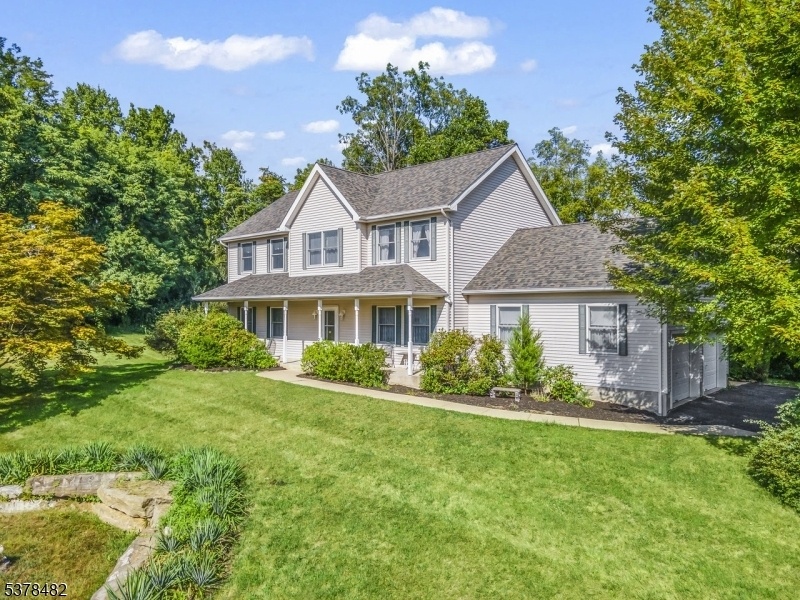22 Pritchard Way
White Twp, NJ 07823













































Price: $599,000
GSMLS: 3982471Type: Single Family
Style: Colonial
Beds: 4
Baths: 2 Full & 1 Half
Garage: 2-Car
Year Built: 2000
Acres: 2.26
Property Tax: $9,435
Description
Pristine Center Hall Colonial, Built In 2000 With A Rocking Chair Front Porch, Filled With Light And High Ceilings, Nestled In The Quiet Tree Lined Neighborhood Of Deer Meadow Estates In White Township On 2.26 Acres. Spacious First Floor With 9' Ceilings, Double Coat Closets, Eat-in Granite Center Island Oak Kitchen With A Slider To A Large Private Outdoor Patio Off The Breakfast Nook, Open Family Room From The Kitchen, Large Formal Dining Room, Peaceful Living Room, Powder Room And A 1st Floor Laundry Room Complete The First Floor. Second Floor Features 4 Bedrooms With Double Closets, Hall Bath With Tub Shower And A Large Master Bath With A Soaking Tub, Separate Stall Shower And Double Vanity Sinks. The Master Bedroom Has A Huge Walk-in Closet With A Laundry Chute And A Linen Closet. Full Basement With A Bilco Walkup Door To The Rear Yard And Loads Of Storage. This Home Is Energy Efficient With Gas Forced Hot Air Heating And Central Air Conditioning, Professionally Landscaped On 2.26 Acres, New Roof, New Hot Water Heater And Plenty Of Fresh Air! Enjoy Country Living At It's Best, Act Now!
Rooms Sizes
Kitchen:
15x11 First
Dining Room:
15x12 First
Living Room:
17x12 First
Family Room:
17x13 First
Den:
n/a
Bedroom 1:
23x12 Second
Bedroom 2:
16x10 Second
Bedroom 3:
15x12 Second
Bedroom 4:
15x13 Second
Room Levels
Basement:
Storage Room, Utility Room
Ground:
n/a
Level 1:
Breakfst,DiningRm,FamilyRm,Foyer,GarEnter,Kitchen,Laundry,LivingRm,OutEntrn,Porch,PowderRm
Level 2:
4 Or More Bedrooms, Bath Main, Bath(s) Other
Level 3:
Attic
Level Other:
n/a
Room Features
Kitchen:
Center Island, Eat-In Kitchen
Dining Room:
Formal Dining Room
Master Bedroom:
Full Bath, Walk-In Closet
Bath:
Soaking Tub, Stall Shower
Interior Features
Square Foot:
2,370
Year Renovated:
n/a
Basement:
Yes - Bilco-Style Door, Full, Unfinished
Full Baths:
2
Half Baths:
1
Appliances:
Dishwasher, Dryer, Kitchen Exhaust Fan, Microwave Oven, Range/Oven-Gas, Refrigerator, Self Cleaning Oven, Washer, Water Softener-Own
Flooring:
Carpeting, Tile, Vinyl-Linoleum
Fireplaces:
No
Fireplace:
n/a
Interior:
CODetect,CeilHigh,SecurSys,SmokeDet,SoakTub,StallShw,TubShowr,WlkInCls
Exterior Features
Garage Space:
2-Car
Garage:
Attached,DoorOpnr,InEntrnc
Driveway:
1 Car Width, Blacktop, Driveway-Exclusive, Off-Street Parking
Roof:
Asphalt Shingle
Exterior:
Vinyl Siding
Swimming Pool:
n/a
Pool:
n/a
Utilities
Heating System:
1 Unit, Forced Hot Air
Heating Source:
Gas-Propane Leased
Cooling:
1 Unit, Ceiling Fan, Central Air
Water Heater:
Gas
Water:
Well
Sewer:
Septic 4 Bedroom Town Verified
Services:
Cable TV Available, Garbage Extra Charge
Lot Features
Acres:
2.26
Lot Dimensions:
n/a
Lot Features:
Mountain View
School Information
Elementary:
WHITE TWP
Middle:
WHITE TWP
High School:
BELVIDERE
Community Information
County:
Warren
Town:
White Twp.
Neighborhood:
Deer Meadow Estates
Application Fee:
n/a
Association Fee:
n/a
Fee Includes:
n/a
Amenities:
n/a
Pets:
n/a
Financial Considerations
List Price:
$599,000
Tax Amount:
$9,435
Land Assessment:
$127,600
Build. Assessment:
$249,800
Total Assessment:
$377,400
Tax Rate:
2.50
Tax Year:
2024
Ownership Type:
Fee Simple
Listing Information
MLS ID:
3982471
List Date:
08-21-2025
Days On Market:
0
Listing Broker:
RE/MAX HERITAGE PROPERTIES
Listing Agent:













































Request More Information
Shawn and Diane Fox
RE/MAX American Dream
3108 Route 10 West
Denville, NJ 07834
Call: (973) 277-7853
Web: MountainClubNJ.com

