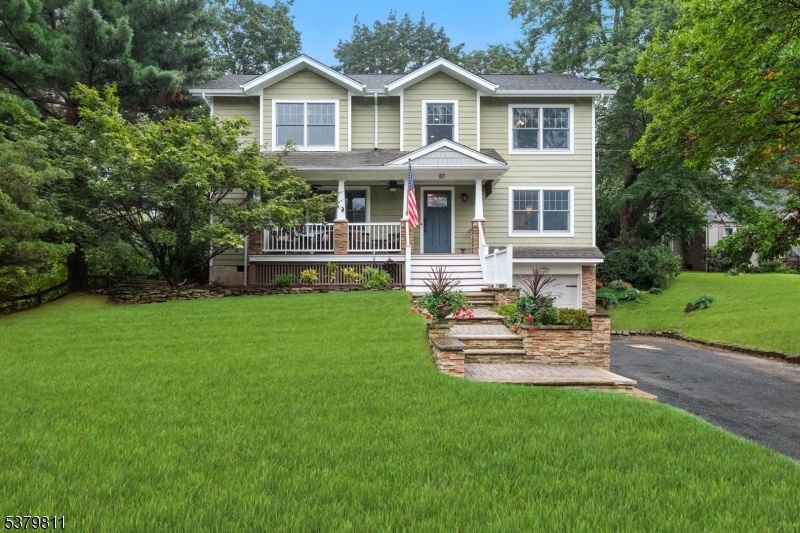87 Madison St
Long Hill Twp, NJ 07933































Price: $750,000
GSMLS: 3982725Type: Single Family
Style: Custom Home
Beds: 3
Baths: 3 Full
Garage: 1-Car
Year Built: 1946
Acres: 0.35
Property Tax: $12,290
Description
Once A Modest Cape, This Home Has Been Masterfully Transformed Into A Warm And Spacious Retreat With Three Levels Of Luxurious Living. Every Detail Reflects Meticulous Care And Thoughtful Design, From The Custom Millwork To The Open, Modern Layout. The Heart Of The Home Is The Chef's Kitchen, Boasting A Large Leathered Granite Island, Top-of-the-line Thermador Appliances, And A Seamless Flow Into The Dining And Living Areas Ideal For Gatherings And Entertaining. Upstairs, Discover Three Inviting Bedrooms, Including A Primary Suite With Vaulted Ceilings, A Walk-in Closet, And A Sumptuous Private Bathroom. The Remaining Two Bedrooms Feature Generous Closets And Share A Beautifully Updated Hall Bath. Completing The Upper Level Is An Open And Airy Four-station Office Space, Perfect For Working From Home, Homework, And Crafting. The Lower Level Offers Versatile Space For A Gym, Media Room, Or Guest Room. Nestled On A Quiet Cul-de-sac Just Minutes From The Nyc Train, The Home Also Enjoys Direct Access To Green Acres Park Right Next Door. The Acclaimed Long Hill Township Library, Matthew Cantor Field, Excellent Shopping And Dining, And Top-rated Schools Are All Nearby. This Home Is More Than A Redesign; It's A Fresh, Modern Take On Comfort And Connection.
Rooms Sizes
Kitchen:
23x13 First
Dining Room:
13x12 First
Living Room:
20x16 First
Family Room:
n/a
Den:
10x10 Second
Bedroom 1:
20x14 Second
Bedroom 2:
12x11 Second
Bedroom 3:
12x11 Second
Bedroom 4:
n/a
Room Levels
Basement:
Exercise,GarEnter,Laundry,RecRoom,Storage,Utility
Ground:
n/a
Level 1:
BathOthr,DiningRm,Vestibul,Foyer,Kitchen,LivingRm,MudRoom
Level 2:
3 Bedrooms, Bath Main, Bath(s) Other, Den
Level 3:
n/a
Level Other:
n/a
Room Features
Kitchen:
Breakfast Bar, Center Island, Eat-In Kitchen
Dining Room:
n/a
Master Bedroom:
Dressing Room, Full Bath, Walk-In Closet
Bath:
n/a
Interior Features
Square Foot:
n/a
Year Renovated:
2017
Basement:
Yes - Finished, Full
Full Baths:
3
Half Baths:
0
Appliances:
Carbon Monoxide Detector, Dishwasher, Microwave Oven, Range/Oven-Gas, Refrigerator, See Remarks, Wine Refrigerator
Flooring:
Carpeting, Stone
Fireplaces:
1
Fireplace:
Gas Fireplace, Living Room
Interior:
BarDry,CODetect,FireExtg,SmokeDet,StallShw,StallTub,WlkInCls
Exterior Features
Garage Space:
1-Car
Garage:
Built-In Garage
Driveway:
1 Car Width
Roof:
Asphalt Shingle
Exterior:
Composition Siding
Swimming Pool:
No
Pool:
n/a
Utilities
Heating System:
Baseboard - Hotwater, Multi-Zone
Heating Source:
Gas-Natural
Cooling:
Central Air
Water Heater:
Electric
Water:
Public Water
Sewer:
Public Sewer
Services:
n/a
Lot Features
Acres:
0.35
Lot Dimensions:
n/a
Lot Features:
Backs to Park Land, Open Lot
School Information
Elementary:
Millington School (2-5)
Middle:
Central School (6-8)
High School:
Watchung Hills Regional High School (9-12)
Community Information
County:
Morris
Town:
Long Hill Twp.
Neighborhood:
Gillette
Application Fee:
n/a
Association Fee:
n/a
Fee Includes:
n/a
Amenities:
n/a
Pets:
n/a
Financial Considerations
List Price:
$750,000
Tax Amount:
$12,290
Land Assessment:
$245,000
Build. Assessment:
$322,400
Total Assessment:
$567,400
Tax Rate:
2.24
Tax Year:
2024
Ownership Type:
Fee Simple
Listing Information
MLS ID:
3982725
List Date:
08-22-2025
Days On Market:
0
Listing Broker:
KL SOTHEBY'S INT'L. REALTY
Listing Agent:































Request More Information
Shawn and Diane Fox
RE/MAX American Dream
3108 Route 10 West
Denville, NJ 07834
Call: (973) 277-7853
Web: MountainClubNJ.com




