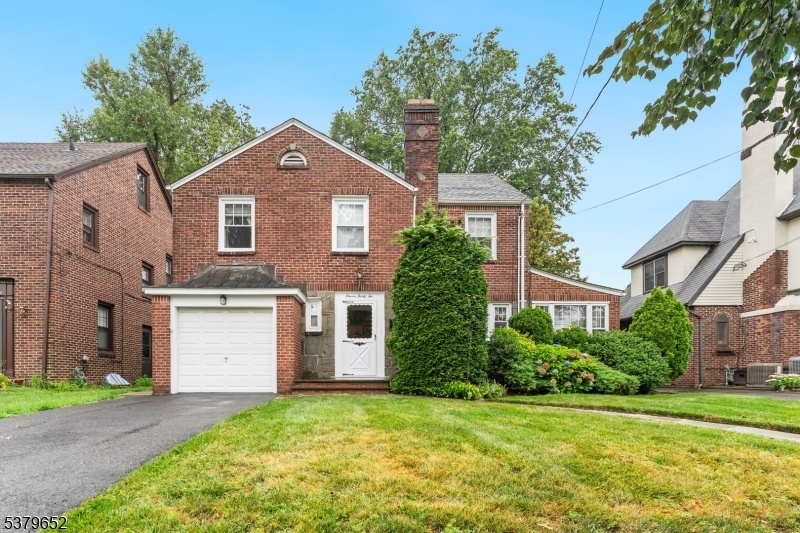1132 Coolidge Rd
Elizabeth City, NJ 07208



























Price: $599,999
GSMLS: 3982732Type: Single Family
Style: Colonial
Beds: 3
Baths: 1 Full & 1 Half
Garage: 1-Car
Year Built: 1937
Acres: 0.14
Property Tax: $9,406
Description
Welcome To This Beautifully Maintained Colonial Home, Located On A Charming Tree Lined Street, In The Desirable Elmora Hills Section Of Elizabeth. Enter Through The Inviting Living Room, Featuring A Traditional Wood Burning Fireplace, Large Dining Room, With Impeccable Original Hardwood Floors. The Elegantly Updated Kitchen, Featuring Classic Wood Cabinets, Stainless Steel Appliances, And Granite Countertops, Leads Into The Large Family Room With High Vaulted Ceilings And Skylight. The Wonderful Addition Of The Den On The Main Floor, Can Also Make For A Great Office Space. Upstairs You'll Find Three Generously Sized Bedrooms, And An Updated Full Bathroom. The Walkup Attic Offers Potential For Additional Living Space. The Partially Finished Basement Makes For A Wonderful Game Room, Laundry And Workshop. With A Generous Backyard, There's Plenty Of Room For Barbecues, Games, And Making Lasting Memories. Call For A Showing Today!
Rooms Sizes
Kitchen:
First
Dining Room:
First
Living Room:
First
Family Room:
First
Den:
First
Bedroom 1:
Second
Bedroom 2:
Second
Bedroom 3:
Second
Bedroom 4:
n/a
Room Levels
Basement:
Laundry Room, Rec Room, Workshop
Ground:
n/a
Level 1:
ConvGar,Den,DiningRm,FamilyRm,Kitchen,LivingRm,PowderRm
Level 2:
3 Bedrooms, Bath Main
Level 3:
n/a
Level Other:
n/a
Room Features
Kitchen:
Separate Dining Area
Dining Room:
Dining L
Master Bedroom:
n/a
Bath:
Jetted Tub, Stall Shower
Interior Features
Square Foot:
n/a
Year Renovated:
n/a
Basement:
Yes - Finished-Partially
Full Baths:
1
Half Baths:
1
Appliances:
Dishwasher, Dryer, Microwave Oven, Range/Oven-Gas, Refrigerator, Washer
Flooring:
Carpeting, Tile, Wood
Fireplaces:
1
Fireplace:
Wood Burning
Interior:
n/a
Exterior Features
Garage Space:
1-Car
Garage:
Attached Garage
Driveway:
1 Car Width
Roof:
Asphalt Shingle
Exterior:
Brick, Vinyl Siding
Swimming Pool:
No
Pool:
n/a
Utilities
Heating System:
Baseboard - Hotwater, Radiators - Steam
Heating Source:
Gas-Natural
Cooling:
Wall A/C Unit(s), Window A/C(s)
Water Heater:
Gas
Water:
Public Water
Sewer:
Public Sewer
Services:
Fiber Optic Available, Garbage Included
Lot Features
Acres:
0.14
Lot Dimensions:
50X120
Lot Features:
Level Lot
School Information
Elementary:
V. Mravlag
Middle:
n/a
High School:
n/a
Community Information
County:
Union
Town:
Elizabeth City
Neighborhood:
Elmora Hills
Application Fee:
n/a
Association Fee:
n/a
Fee Includes:
n/a
Amenities:
n/a
Pets:
n/a
Financial Considerations
List Price:
$599,999
Tax Amount:
$9,406
Land Assessment:
$243,000
Build. Assessment:
$245,900
Total Assessment:
$488,900
Tax Rate:
1.92
Tax Year:
2024
Ownership Type:
Cooperative
Listing Information
MLS ID:
3982732
List Date:
08-22-2025
Days On Market:
0
Listing Broker:
COLDWELL BANKER REALTY
Listing Agent:



























Request More Information
Shawn and Diane Fox
RE/MAX American Dream
3108 Route 10 West
Denville, NJ 07834
Call: (973) 277-7853
Web: MountainClubNJ.com

