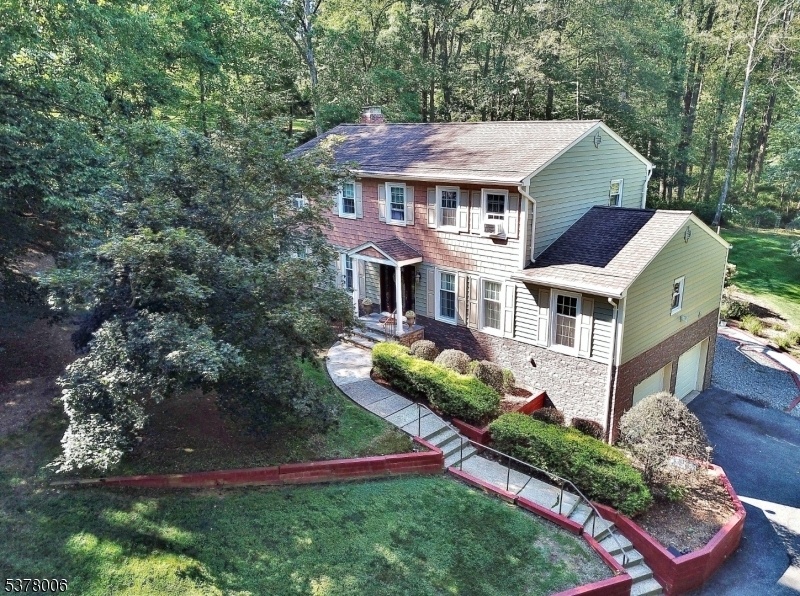90 Old Brookside Rd
Randolph Twp, NJ 07869





































Price: $759,900
GSMLS: 3983239Type: Single Family
Style: Colonial
Beds: 5
Baths: 2 Full & 1 Half
Garage: 2-Car
Year Built: 1972
Acres: 1.20
Property Tax: $12,872
Description
Charming & Spacious Colonial Nestled On A Private, Wooded 1.2-acre Lot In Randolph. This Elegant Home Offers A Warm, Functional Layout With A Formal Dining Room And Large Living Room Framed By French Doors. The Updated Kitchen Features Cherry Cabinets, Granite Counters, Ss Appliances, Double Wall Ovens & An Eat-in Area With Views Of The Lush Backyard. The Expanded Family Room Includes A Vaulted Sunroom With Skylights And Floor-to-ceiling Windows Perfect For Relaxing Or Hosting Guests. A Warm Brick Fireplace Anchors The Space, With Direct Access To The Deck And Private Yard Beyond. Step Outside To An Entertainer's Dream: A Retractable Awning, Elevated Dining Space, And Beautiful Natural Backdrop. The Main Floor Also Includes A Versatile 5th Bedroom (office/playroom), Powder Room, And Laundry/mudroom. Upstairs, All 4 Bedrooms Have Hardwood Floors And Crown Molding. The Spacious Primary Suite Offers Dual Closets And An Updated Ensuite Bath With A Custom Glass Shower. One Additional Full Bath Serves The Hallway. Hardwood Floors Throughout. A/g Roth Oil Tank. Natural Gas In Street. Septic Newer In 2014. Just Minutes To Morristown, Shopping, Schools & Major Highways!
Rooms Sizes
Kitchen:
13x12 First
Dining Room:
12x14 First
Living Room:
19x13 First
Family Room:
21x31 First
Den:
10x14 First
Bedroom 1:
20x12 Second
Bedroom 2:
16x14 Second
Bedroom 3:
13x14 Second
Bedroom 4:
13x10 Second
Room Levels
Basement:
Storage Room, Walkout
Ground:
n/a
Level 1:
Foyer, Kitchen, Laundry Room, Living Room, Office, Powder Room, Sunroom
Level 2:
4 Or More Bedrooms, Bath Main, Bath(s) Other
Level 3:
n/a
Level Other:
n/a
Room Features
Kitchen:
Country Kitchen, Eat-In Kitchen, Pantry
Dining Room:
Formal Dining Room
Master Bedroom:
Full Bath
Bath:
Jetted Tub
Interior Features
Square Foot:
2,744
Year Renovated:
2013
Basement:
Yes - Full
Full Baths:
2
Half Baths:
1
Appliances:
Carbon Monoxide Detector, Cooktop - Electric, Dishwasher, Dryer, Microwave Oven, Refrigerator, Wall Oven(s) - Electric, Washer, Water Softener-Own
Flooring:
Carpeting, Tile, Wood
Fireplaces:
1
Fireplace:
Family Room, Wood Burning
Interior:
Blinds, Carbon Monoxide Detector, Security System, Smoke Detector
Exterior Features
Garage Space:
2-Car
Garage:
Attached Garage
Driveway:
2 Car Width, Additional Parking, Blacktop
Roof:
Asphalt Shingle
Exterior:
Wood Shingle
Swimming Pool:
No
Pool:
n/a
Utilities
Heating System:
1 Unit, Baseboard - Hotwater, Multi-Zone
Heating Source:
Electric, Oil Tank Above Ground - Inside
Cooling:
Ceiling Fan, Window A/C(s)
Water Heater:
From Furnace
Water:
Well
Sewer:
Septic 5+ Bedroom Town Verified
Services:
Cable TV Available, Garbage Included
Lot Features
Acres:
1.20
Lot Dimensions:
n/a
Lot Features:
n/a
School Information
Elementary:
Center Grove School (K-5)
Middle:
Randolph Middle School (6-8)
High School:
Randolph High School (9-12)
Community Information
County:
Morris
Town:
Randolph Twp.
Neighborhood:
Brookside
Application Fee:
n/a
Association Fee:
n/a
Fee Includes:
n/a
Amenities:
n/a
Pets:
Yes
Financial Considerations
List Price:
$759,900
Tax Amount:
$12,872
Land Assessment:
$163,800
Build. Assessment:
$290,900
Total Assessment:
$454,700
Tax Rate:
2.83
Tax Year:
2024
Ownership Type:
Fee Simple
Listing Information
MLS ID:
3983239
List Date:
08-26-2025
Days On Market:
0
Listing Broker:
EXP REALTY, LLC
Listing Agent:





































Request More Information
Shawn and Diane Fox
RE/MAX American Dream
3108 Route 10 West
Denville, NJ 07834
Call: (973) 277-7853
Web: MountainClubNJ.com




