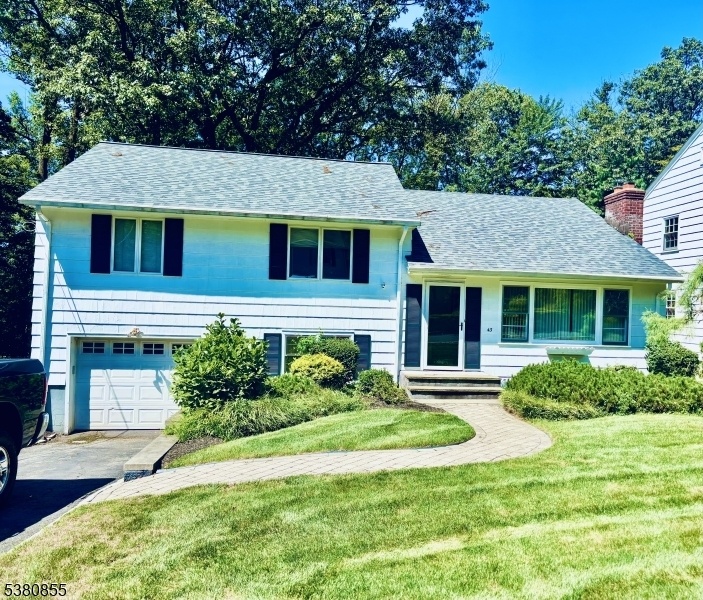43 Birchwood Ave
West Orange Twp, NJ 07052

Price: $600,000
GSMLS: 3983632Type: Single Family
Style: Split Level
Beds: 4
Baths: 2 Full & 2 Half
Garage: 1-Car
Year Built: 1960
Acres: 0.17
Property Tax: $15,452
Description
St. Cloud Living!tucked Away On A Quiet, Tree-lined Cul-de-sac In West Orange's Sought-after St. Cloud Section, This 4-bedroom, 2-bath Split-level Home Offers Comfort, Convenience, And Character.step Inside To A Bright, Versatile Layout Where The Inviting Living Room With A Wood-burning Fireplace Sets The Perfect Tone For Cozy Evenings. Four Spacious Bedrooms And Two Full Baths Provide Plenty Of Room For Today's Lifestyle, While The Split-level Design Creates Easy Flow Between Living Areas With Just The Right Amount Of Privacy.out Back, Enjoy Your Own Private Oasis A Level, Fenced-in Yard Ideal For Entertaining, Play, Or Relaxation. A Unique Double-access Garage Adds Everyday Convenience With Direct Entry To Both The Home And Backyard.located Just Minutes From Shopping, Highways, And Commuter Routes, This Home Also Benefits From A West Orange Jitney Service For Easy Connections To Buses And Trains. Recreation Is Right Around The Corner At The South Mountain Recreation Complex, Featuring Turtle Back Zoo, Codey Arena, Mini Golf, Waterfront Dining, And Scenic Walking And Hiking Trails.with A Prime Location, Charming Fireplace, And A Peaceful Cul-de-sac Setting, This St. Cloud Home Is Ready To Welcome Its Next Chapter.don't Miss It!
Rooms Sizes
Kitchen:
10x12 First
Dining Room:
10x12 First
Living Room:
21x14 First
Family Room:
12x26 Ground
Den:
n/a
Bedroom 1:
20x13 Third
Bedroom 2:
16x12 Second
Bedroom 3:
11x14 Second
Bedroom 4:
11x11 Second
Room Levels
Basement:
Storage Room
Ground:
n/a
Level 1:
n/a
Level 2:
n/a
Level 3:
n/a
Level Other:
n/a
Room Features
Kitchen:
Eat-In Kitchen
Dining Room:
Formal Dining Room
Master Bedroom:
n/a
Bath:
n/a
Interior Features
Square Foot:
2,000
Year Renovated:
1991
Basement:
Yes - Unfinished
Full Baths:
2
Half Baths:
2
Appliances:
Carbon Monoxide Detector, Dryer, Kitchen Exhaust Fan, Range/Oven-Gas, Self Cleaning Oven, Washer
Flooring:
Carpeting, Wood
Fireplaces:
1
Fireplace:
Living Room, Wood Burning
Interior:
n/a
Exterior Features
Garage Space:
1-Car
Garage:
Attached Garage, Garage Door Opener, Oversize Garage
Driveway:
1 Car Width
Roof:
Asphalt Shingle
Exterior:
Composition Shingle
Swimming Pool:
No
Pool:
n/a
Utilities
Heating System:
1 Unit, Forced Hot Air
Heating Source:
Electric, Gas-Natural
Cooling:
1 Unit, Central Air
Water Heater:
Gas
Water:
Public Water
Sewer:
Public Sewer
Services:
n/a
Lot Features
Acres:
0.17
Lot Dimensions:
60X125
Lot Features:
Cul-De-Sac, Level Lot
School Information
Elementary:
n/a
Middle:
n/a
High School:
W ORANGE
Community Information
County:
Essex
Town:
West Orange Twp.
Neighborhood:
St Cloud
Application Fee:
n/a
Association Fee:
n/a
Fee Includes:
n/a
Amenities:
n/a
Pets:
n/a
Financial Considerations
List Price:
$600,000
Tax Amount:
$15,452
Land Assessment:
$287,500
Build. Assessment:
$304,900
Total Assessment:
$592,400
Tax Rate:
4.68
Tax Year:
2024
Ownership Type:
Fee Simple
Listing Information
MLS ID:
3983632
List Date:
08-28-2025
Days On Market:
0
Listing Broker:
COLDWELL BANKER REALTY
Listing Agent:

Request More Information
Shawn and Diane Fox
RE/MAX American Dream
3108 Route 10 West
Denville, NJ 07834
Call: (973) 277-7853
Web: MountainClubNJ.com

