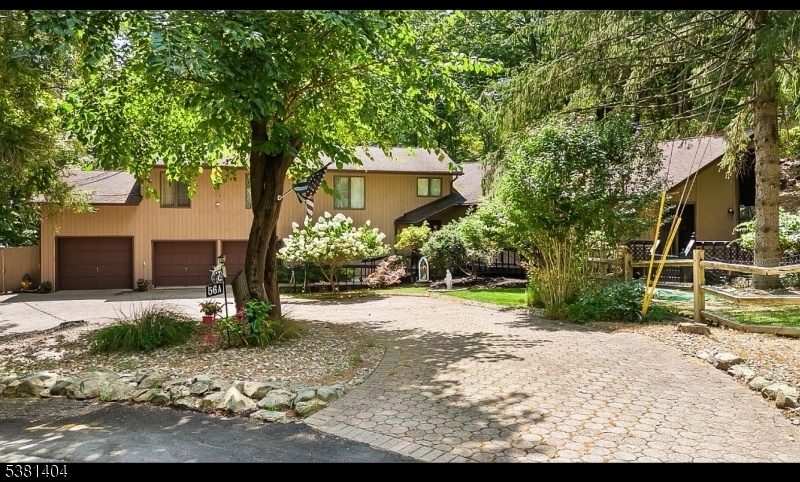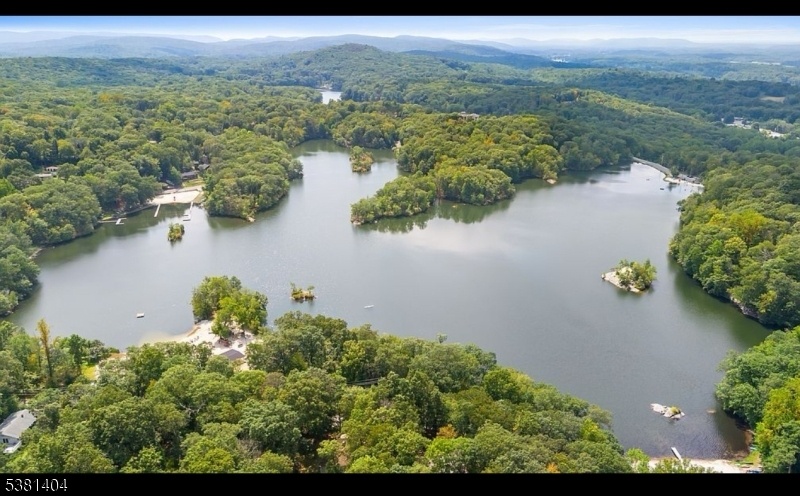56A Sleepy Hollow Rd
Byram Twp, NJ 07821





































Price: $788,900
GSMLS: 3983724Type: Single Family
Style: Contemporary
Beds: 4
Baths: 3 Full & 1 Half
Garage: 3-Car
Year Built: 1980
Acres: 0.82
Property Tax: $14,956
Description
Welcome to this spacious and beautifully updated home in a highly desirable lake community! This impressive residence offers 4 bedrooms, 3.5 baths, and a flexible layout designed for both comfort and entertaining. Step inside to find soaring ceilings, abundant natural light, and thoughtful updates throughout. The inviting living and dining rooms share a stunning double-sided fireplace, while the sunroom provides the perfect space to gather and enjoy the seasons. The primary suite is a true retreat, complete with a cozy fireplace, updated spa-like bath featuring a beautiful walk in pebble stone shower with rain shower head, jetted tub, and dressing room. The updated eat-in kitchen is ideal for everyday living, and the main-level laundry adds convenience. A fenced-in yard offers privacy and room to play, while the 3-car oversized garage provides plenty of storage. The home also includes a plumbed potential in-law suite, giving you future flexibility for extended living or guest accommodations. Located near the community park and just moments from the lake, this property offers both lifestyle and location. Don't miss your chance to own this exceptional home! 3 bedroom septic.
Rooms Sizes
Kitchen:
35x12 First
Dining Room:
25x12 First
Living Room:
25x17 First
Family Room:
16x11
Den:
n/a
Bedroom 1:
22x13 First
Bedroom 2:
19x10
Bedroom 3:
12x11 Second
Bedroom 4:
10x7
Room Levels
Basement:
n/a
Ground:
n/a
Level 1:
n/a
Level 2:
n/a
Level 3:
n/a
Level Other:
n/a
Room Features
Kitchen:
Breakfast Bar, Eat-In Kitchen, Pantry
Dining Room:
n/a
Master Bedroom:
Dressing Room, Fireplace, Full Bath
Bath:
Jetted Tub, Stall Shower
Interior Features
Square Foot:
n/a
Year Renovated:
n/a
Basement:
Yes - Finished, Walkout
Full Baths:
3
Half Baths:
1
Appliances:
Carbon Monoxide Detector, Cooktop - Electric, Dishwasher, Dryer, Microwave Oven, Wall Oven(s) - Electric, Washer, Water Softener-Own
Flooring:
Carpeting, Tile, Wood
Fireplaces:
2
Fireplace:
Bedroom 1, Dining Room, Living Room, See Remarks
Interior:
CODetect,CeilHigh,Skylight,SmokeDet,StallTub,WlkInCls
Exterior Features
Garage Space:
3-Car
Garage:
Attached Garage, Built-In Garage, Oversize Garage
Driveway:
Paver Block
Roof:
Asphalt Shingle
Exterior:
Wood
Swimming Pool:
No
Pool:
n/a
Utilities
Heating System:
Baseboard - Hotwater
Heating Source:
Oil Tank Above Ground - Inside
Cooling:
Central Air
Water Heater:
Electric
Water:
Association
Sewer:
Septic 3 Bedroom Town Verified
Services:
Cable TV Available
Lot Features
Acres:
0.82
Lot Dimensions:
n/a
Lot Features:
Corner, Wooded Lot
School Information
Elementary:
BYRAM LKS
Middle:
BYRAM INTR
High School:
LENAPE VLY
Community Information
County:
Sussex
Town:
Byram Twp.
Neighborhood:
Forest Lakes
Application Fee:
n/a
Association Fee:
n/a
Fee Includes:
n/a
Amenities:
n/a
Pets:
Yes
Financial Considerations
List Price:
$788,900
Tax Amount:
$14,956
Land Assessment:
$109,900
Build. Assessment:
$280,600
Total Assessment:
$390,500
Tax Rate:
3.83
Tax Year:
2024
Ownership Type:
Fee Simple
Listing Information
MLS ID:
3983724
List Date:
08-29-2025
Days On Market:
169
Listing Broker:
BHHS GROSS AND JANSEN REALTORS
Listing Agent:
Mary K. Houser





































Request More Information
Shawn and Diane Fox
RE/MAX American Dream
3108 Route 10 West
Denville, NJ 07834
Call: (973) 277-7853
Web: MountainClubNJ.com

