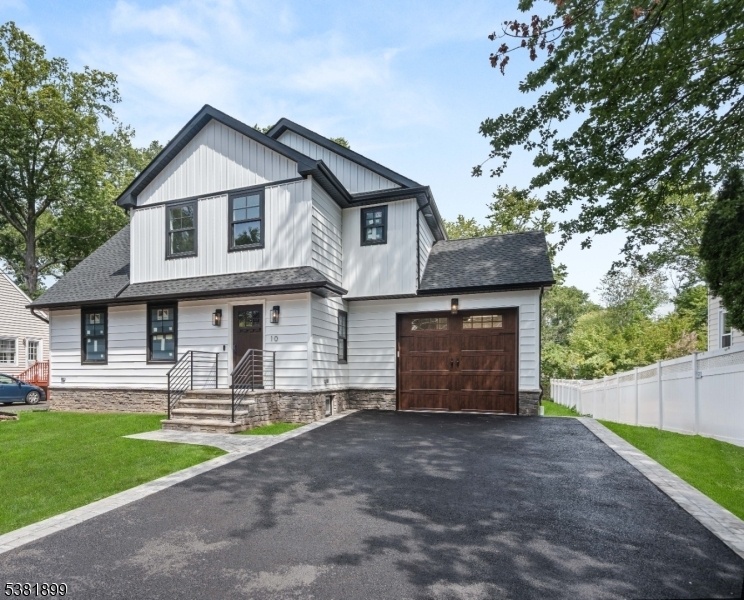10 Fairchild Pl
Hanover Twp, NJ 07981




































Price: $950,000
GSMLS: 3984096Type: Single Family
Style: Colonial
Beds: 4
Baths: 3 Full & 1 Half
Garage: 1-Car
Year Built: 1950
Acres: 0.21
Property Tax: $7,240
Description
Welcome To Your Dream Home In The Heart Of Whippany! This New Construction Masterpiece Features 4 Spacious Bedrooms, 3.5 Luxurious Baths, And Nearly 2,900 Sq Ft Of Modern Living Space. The Only Original Element Is The Foundation Everything Else Is Brand New! Enjoy A Chef's Kitchen With Quartz Waterfall Countertops And Frigidaire Gallery Appliances. Two Contemporary Led Fireplaces Create The Perfect Ambiance, While Jacobean-stained Oak Floors Flow Throughout.this Home Is Not Just About Luxury It's About Location! Nestled Near Bee Meadow Park And The Whippany Railway Museum, You'll Love The Community-driven Atmosphere. With Easy Access To Major Highways And Local Businesses, This Is An Ideal Spot For Convenience And Connectivity. The Home Boasts Modern Amenities Like Smart Outlets, Bluetooth Bathroom Speakers, Blink Security, And An Oversized Garage With A 240-volt Smart Car Outlet. Enjoy Outdoor Living With A Huge Rear Paver Patio Including An Outside Tv Socket. Don't Miss Out On This Rare Gem Schedule Your Tour Today!
Rooms Sizes
Kitchen:
17x12 First
Dining Room:
14x11 First
Living Room:
23x15 First
Family Room:
20x22 Basement
Den:
n/a
Bedroom 1:
18x16 Second
Bedroom 2:
12x11 Second
Bedroom 3:
12x11 Second
Bedroom 4:
11x10 Second
Room Levels
Basement:
Family Room, Office, Storage Room, Utility Room
Ground:
n/a
Level 1:
Bath(s) Other, Dining Room, Foyer, Kitchen, Living Room
Level 2:
4 Or More Bedrooms, Bath Main, Bath(s) Other
Level 3:
n/a
Level Other:
GarEnter
Room Features
Kitchen:
Center Island, Eat-In Kitchen
Dining Room:
Formal Dining Room
Master Bedroom:
Fireplace, Full Bath, Walk-In Closet
Bath:
Stall Shower
Interior Features
Square Foot:
n/a
Year Renovated:
2025
Basement:
Yes - Finished, Full
Full Baths:
3
Half Baths:
1
Appliances:
Carbon Monoxide Detector, Microwave Oven, Range/Oven-Gas, Refrigerator, Sump Pump
Flooring:
Tile, Wood
Fireplaces:
2
Fireplace:
Bedroom 1, Living Room
Interior:
CODetect,SmokeDet,TubShowr,WlkInCls
Exterior Features
Garage Space:
1-Car
Garage:
Attached Garage, Built-In Garage, Finished Garage, Garage Parking, On-Street Parking, Oversize Garage
Driveway:
2 Car Width
Roof:
Asphalt Shingle
Exterior:
Vertical Siding, Vinyl Siding
Swimming Pool:
n/a
Pool:
n/a
Utilities
Heating System:
2 Units, Forced Hot Air
Heating Source:
Gas-Natural
Cooling:
2 Units, Central Air
Water Heater:
Gas
Water:
Public Water
Sewer:
Public Sewer
Services:
n/a
Lot Features
Acres:
0.21
Lot Dimensions:
n/a
Lot Features:
Level Lot
School Information
Elementary:
Salem Drive School (K-5)
Middle:
Memorial Junior School (6-8)
High School:
Whippany Park High School (9-12)
Community Information
County:
Morris
Town:
Hanover Twp.
Neighborhood:
Whippany
Application Fee:
n/a
Association Fee:
n/a
Fee Includes:
n/a
Amenities:
n/a
Pets:
Yes
Financial Considerations
List Price:
$950,000
Tax Amount:
$7,240
Land Assessment:
$210,400
Build. Assessment:
$133,100
Total Assessment:
$343,500
Tax Rate:
2.03
Tax Year:
2024
Ownership Type:
Fee Simple
Listing Information
MLS ID:
3984096
List Date:
09-02-2025
Days On Market:
0
Listing Broker:
CULTURA UNITED REALTY
Listing Agent:




































Request More Information
Shawn and Diane Fox
RE/MAX American Dream
3108 Route 10 West
Denville, NJ 07834
Call: (973) 277-7853
Web: MountainClubNJ.com




