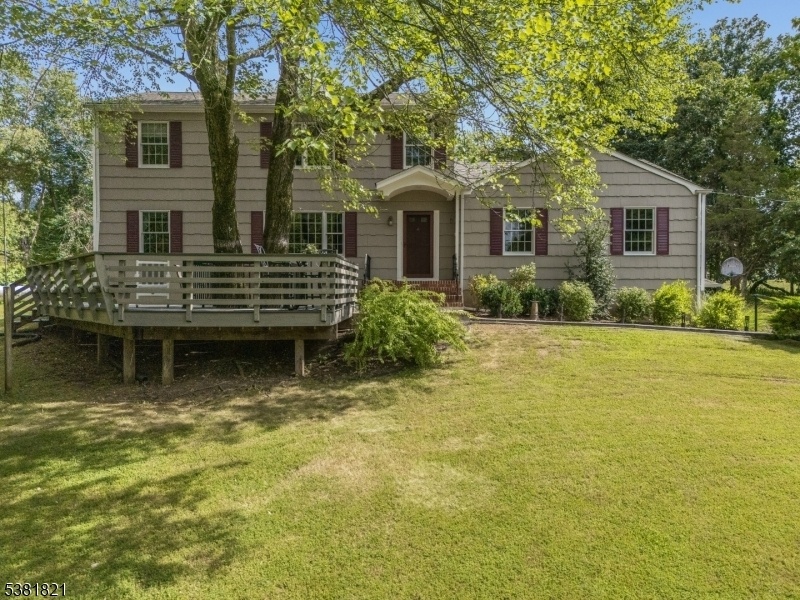30 Plennert Rd
Raritan Twp, NJ 08822
















































Price: $650,000
GSMLS: 3984139Type: Single Family
Style: Custom Home
Beds: 4
Baths: 3 Full
Garage: 2-Car
Year Built: 1977
Acres: 3.00
Property Tax: $12,743
Description
Set On A 3-acre Flag Lot, This Custom 4 Bed/3 Full Bath Home Combines The Best Elements Of A Private, Rural Setting With Convenient Access To Shopping, Schools, Restaurants And More In Flemington. The Focal Point Of The Home Is An Expansive Custom Front Deck Built Around And Among The Trees For Natural Shade, Recently Re-finished With Composite Decking- This Area Is Perfect For Entertaining And For Enjoying The Large Yard. Enter The Home To Find A Cozy Family Room Centered Around A Woodburning Fireplace, An Eat-in Gourmet Kitchen With A Large Center Island, A Dining Room, And A Formal Living Room. Down The Hall Is A Full Bath And Three Generously Sized Bedrooms, Including One With Its Own En-suite Bath That Would Be A Perfect Guest Room Or For Potential Use As A First Floor Primary. Upstairs, A Massive Primary Suite Bathed In Natural Light From Windows On Three Sides Serves As A True Oasis Away From The Hustle And Bustle Of The Rest Of The Home. The Suite Includes A Luxurious Bathroom, A Walk-in Closet, A Separate Sitting Area As Well As A Nook Perfect For Use As An Office Space, Library, Or Nursery. A Laundry Room Rounds Out The Second Floor. Below, The Two-car Garage Entrance Leads Into A Partially Finished Basement Currently Used As A Gym Space, With Other Rooms Perfect For Use As A Workshop Or Home Office. Set Among Local Parks And Farms, This Home Is Convenient To Highways 202, 31, 78, And 287. Excellent Local Schools Including Hunterdon Central Regional High School.
Rooms Sizes
Kitchen:
19x14 First
Dining Room:
11x12 First
Living Room:
16x12 First
Family Room:
15x14 First
Den:
n/a
Bedroom 1:
24x27 Second
Bedroom 2:
14x14 First
Bedroom 3:
11x15 First
Bedroom 4:
10x11 First
Room Levels
Basement:
Rec Room, Storage Room, Workshop
Ground:
n/a
Level 1:
3 Bedrooms, Bath Main, Bath(s) Other, Dining Room, Family Room, Foyer, Kitchen, Living Room
Level 2:
1 Bedroom, Attic, Bath(s) Other, Laundry Room
Level 3:
n/a
Level Other:
n/a
Room Features
Kitchen:
Breakfast Bar, Center Island, Eat-In Kitchen, Pantry
Dining Room:
Formal Dining Room
Master Bedroom:
Full Bath, Sitting Room, Walk-In Closet
Bath:
Soaking Tub, Stall Shower
Interior Features
Square Foot:
n/a
Year Renovated:
2001
Basement:
Yes - Finished-Partially
Full Baths:
3
Half Baths:
0
Appliances:
Carbon Monoxide Detector, Cooktop - Gas, Dishwasher, Dryer, Microwave Oven, Refrigerator, Wall Oven(s) - Electric, Washer
Flooring:
Carpeting, Tile, Vinyl-Linoleum, Wood
Fireplaces:
1
Fireplace:
Family Room, Wood Burning
Interior:
Blinds,CODetect,Drapes,FireExtg,SmokeDet,SoakTub,StallTub,WlkInCls
Exterior Features
Garage Space:
2-Car
Garage:
Built-In Garage, Garage Under
Driveway:
Additional Parking, Blacktop, Off-Street Parking
Roof:
Asphalt Shingle
Exterior:
CedarSid
Swimming Pool:
No
Pool:
n/a
Utilities
Heating System:
2 Units
Heating Source:
Gas-Propane Leased
Cooling:
2 Units
Water Heater:
Gas
Water:
Well
Sewer:
Septic 4 Bedroom Town Verified
Services:
Garbage Extra Charge
Lot Features
Acres:
3.00
Lot Dimensions:
n/a
Lot Features:
Flag Lot, Wooded Lot
School Information
Elementary:
Copper Hil
Middle:
JP Case MS
High School:
Hunterdon
Community Information
County:
Hunterdon
Town:
Raritan Twp.
Neighborhood:
n/a
Application Fee:
n/a
Association Fee:
n/a
Fee Includes:
n/a
Amenities:
n/a
Pets:
n/a
Financial Considerations
List Price:
$650,000
Tax Amount:
$12,743
Land Assessment:
$205,000
Build. Assessment:
$234,900
Total Assessment:
$439,900
Tax Rate:
2.90
Tax Year:
2024
Ownership Type:
Fee Simple
Listing Information
MLS ID:
3984139
List Date:
09-02-2025
Days On Market:
0
Listing Broker:
COLDWELL BANKER REALTY
Listing Agent:
















































Request More Information
Shawn and Diane Fox
RE/MAX American Dream
3108 Route 10 West
Denville, NJ 07834
Call: (973) 277-7853
Web: MountainClubNJ.com

