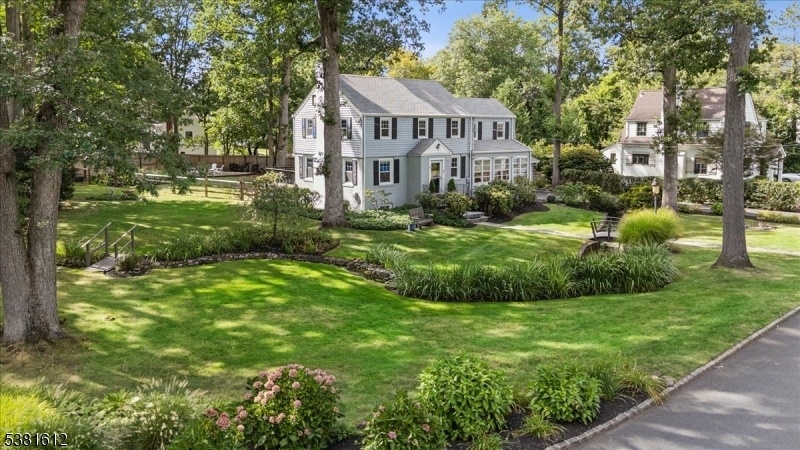147 Canoe Brook Pkwy
Summit City, NJ 07901















































Price: $1,495,000
GSMLS: 3984176Type: Single Family
Style: Colonial
Beds: 3
Baths: 2 Full & 1 Half
Garage: 2-Car
Year Built: 1933
Acres: 0.54
Property Tax: $15,925
Description
Welcome To This Elegant Colonial, Perfectly Sited On A Picturesque Corner Lot In One Of Summit's Most Desirable Neighborhoods. The Front Yard Makes A Memorable First Impression With A Charming Creek, Landscaped Gardens, And Three Small Bridges That Add To The Home's Storybook Appeal. Just Minutes From Downtown Summit, Top-rated Schools, And Direct Trains To Nyc, This Residence Offers An Unmatched Blend Of Beauty And Convenience. Inside, Sunlight Fills Gracious Living Spaces With Hardwood Floors And Timeless Details. The Living Room With Fireplace Is Warm And Inviting, While The Dining Room Flows Into A Sunlit Enclosed Porch. The Kitchen Is Outfitted With Granite Counters, A Center Island, And Ss Appliances, Opening To The Premium, Low Maintanace Azek Deck And Patio For Easy Entertaining. A Spacious Family Room With Sliding Glass Doors Extends The Living Space Outdoors. The Backyard Is An Absolute Retreat, Complete With Multiple Patios, A Dining Deck, A Fire-pit Lounge, And Mature Trees Providing Both Shade And Privacy. Upstairs, The Serene Primary Suite Includes Dual Walk-in Closets Complemented By Two Additional Oversized Bedrooms Filled With Plenty Of Natural Light And A Full Hall Bath. The Finished Lower Level Offers A Flexible Room, Office Nook, And Full Bath. A Laundry/mudroom And An Oversized 2-car Garage Add Convenience. With Its One-of-a-kind Setting, Indoor-outdoor Lifestyle, And Summit Address, This Home Is A Unique Opportunity To Own Something Truly Special.
Rooms Sizes
Kitchen:
13x15 First
Dining Room:
13x12 First
Living Room:
15x22 First
Family Room:
19x12 Ground
Den:
n/a
Bedroom 1:
12x19 Second
Bedroom 2:
16x12 Second
Bedroom 3:
15x11 Second
Bedroom 4:
n/a
Room Levels
Basement:
BathOthr,SeeRem,Utility
Ground:
FamilyRm,GarEnter,Laundry,MudRoom,Walkout
Level 1:
DiningRm,FamilyRm,Foyer,Kitchen,LivingRm,PowderRm,Screened,Walkout
Level 2:
3 Bedrooms, Bath Main
Level 3:
n/a
Level Other:
n/a
Room Features
Kitchen:
Breakfast Bar, Center Island, Separate Dining Area
Dining Room:
Formal Dining Room
Master Bedroom:
Walk-In Closet
Bath:
n/a
Interior Features
Square Foot:
n/a
Year Renovated:
n/a
Basement:
Yes - Finished
Full Baths:
2
Half Baths:
1
Appliances:
Carbon Monoxide Detector, Dishwasher, Dryer, Refrigerator, Washer
Flooring:
Laminate, Tile, Wood
Fireplaces:
1
Fireplace:
Gas Fireplace, Living Room
Interior:
Blinds,CODetect,CedrClst,SmokeDet,StallTub,WlkInCls
Exterior Features
Garage Space:
2-Car
Garage:
Attached,DoorOpnr,InEntrnc,Oversize
Driveway:
1 Car Width, 2 Car Width, Blacktop, Driveway-Exclusive
Roof:
Asphalt Shingle
Exterior:
Brick, Vinyl Siding
Swimming Pool:
No
Pool:
n/a
Utilities
Heating System:
1 Unit, Baseboard - Electric, Radiators - Steam
Heating Source:
Gas-Natural
Cooling:
Attic Fan, Window A/C(s)
Water Heater:
Gas
Water:
Public Water
Sewer:
Public Sewer
Services:
n/a
Lot Features
Acres:
0.54
Lot Dimensions:
n/a
Lot Features:
Corner, Stream On Lot
School Information
Elementary:
Washington
Middle:
Summit MS
High School:
Summit HS
Community Information
County:
Union
Town:
Summit City
Neighborhood:
n/a
Application Fee:
n/a
Association Fee:
n/a
Fee Includes:
n/a
Amenities:
n/a
Pets:
n/a
Financial Considerations
List Price:
$1,495,000
Tax Amount:
$15,925
Land Assessment:
$185,000
Build. Assessment:
$180,600
Total Assessment:
$365,600
Tax Rate:
4.36
Tax Year:
2024
Ownership Type:
Fee Simple
Listing Information
MLS ID:
3984176
List Date:
09-02-2025
Days On Market:
0
Listing Broker:
KELLER WILLIAMS METROPOLITAN
Listing Agent:















































Request More Information
Shawn and Diane Fox
RE/MAX American Dream
3108 Route 10 West
Denville, NJ 07834
Call: (973) 277-7853
Web: MountainClubNJ.com

