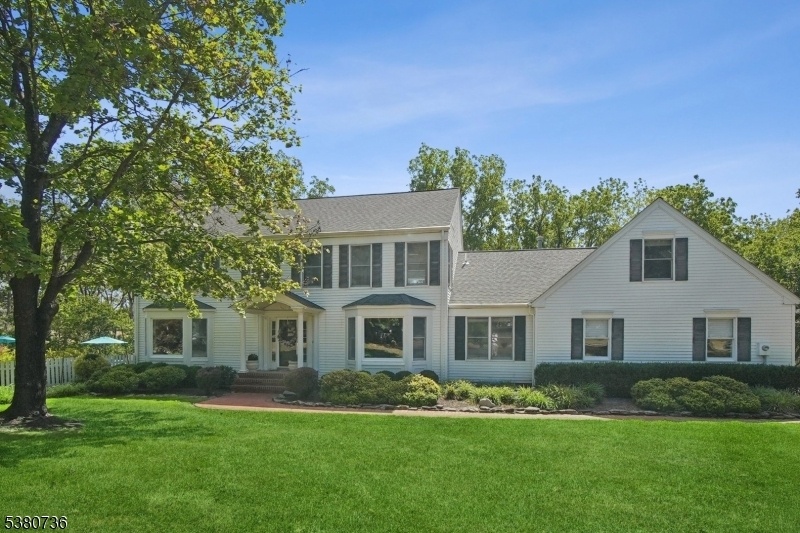18 Flintlock Rd
Readington Twp, NJ 08822


















































Price: $950,000
GSMLS: 3984194Type: Single Family
Style: Colonial
Beds: 4
Baths: 3 Full & 1 Half
Garage: No
Year Built: 1984
Acres: 2.52
Property Tax: $18,721
Description
Welcome To This Stunning, Spacious Home Perfectly Situated In A Prime Cul-de-sac Location Where Nature, Comfort, And Luxury Converge To Create A Truly Remarkable Living Experience! The 2.5 Acres Of Property, With A Swimming Pool, Provides A Tranquil Escape From The Hustle And Bustle Of Daily Life. A Rare Highlight Is The Separate Entrance In-law Suite, Complete With A Full Kitchenette, Dining Room, Living Room, Bedroom, And Full Bath. The Beautiful Architecture Is Perfectly Complemented By The Lush Surroundings, Creating A Harmonious Blend Of Indoor And Outdoor Living. As You Enter, You'll Be Greeted By An Open And Airy Floor Plan With Hardwood Floors And 2 Fireplaces. Expansive Windows Flood The Space With Natural Light And Offer Panoramic Views Of The Majestic Landscape. The Gourmet Kitchen Is A Chef's Delight With Center Island, Granite Counters And Breakfast Nook. This Spacious And Versatile Layout Is Made For Entertaining And Daily Living. First Floor Offers A Home Office. Second Level Bedrooms Are Generous In Size. The Walkout Lower Level Is Finished With A Rec Room, Wine Cellar And Plenty Of Storage. Outside, The Large, Covered Porch Overlooks The Beautifully Landscaped Yard, Paver Patio, Heated Pool And Large Grass Area For Play - All Perfect For Entertaining. Conveniently Close To Shopping Centers, Restaurants, Top-rated Schools, And Major Highways. You'll Enjoy Easy Access To Everything You Need While Still Relishing The Peacefulness Of This Desirable Neighborhood.
Rooms Sizes
Kitchen:
23x16 First
Dining Room:
17x13 First
Living Room:
19x17 First
Family Room:
19x16 First
Den:
12x10 First
Bedroom 1:
21x13 Second
Bedroom 2:
16x15 Second
Bedroom 3:
15x15 Second
Bedroom 4:
14x13 Second
Room Levels
Basement:
Leisure,RecRoom,Storage,Utility,Walkout
Ground:
n/a
Level 1:
1Bedroom,Breakfst,DiningRm,FamilyRm,Foyer,Kitchen,Laundry,Leisure,LivingRm,Office,PowderRm
Level 2:
4+Bedrms,BathMain,BathOthr,SittngRm
Level 3:
n/a
Level Other:
n/a
Room Features
Kitchen:
Center Island, Eat-In Kitchen, Separate Dining Area
Dining Room:
Formal Dining Room
Master Bedroom:
Full Bath, Walk-In Closet
Bath:
Jetted Tub, Stall Shower
Interior Features
Square Foot:
n/a
Year Renovated:
n/a
Basement:
Yes - Finished, Full, Walkout
Full Baths:
3
Half Baths:
1
Appliances:
Carbon Monoxide Detector, Cooktop - Gas, Dishwasher, Dryer, Microwave Oven, Refrigerator, Wall Oven(s) - Electric, Washer
Flooring:
Carpeting, Tile, Wood
Fireplaces:
2
Fireplace:
Family Room, Living Room
Interior:
Blinds,CODetect,JacuzTyp,Skylight,StallShw,StallTub,TubShowr,WlkInCls
Exterior Features
Garage Space:
No
Garage:
n/a
Driveway:
Additional Parking, Blacktop
Roof:
Asphalt Shingle
Exterior:
Vinyl Siding
Swimming Pool:
Yes
Pool:
Heated, In-Ground Pool
Utilities
Heating System:
Forced Hot Air
Heating Source:
Gas-Natural
Cooling:
Ceiling Fan, Central Air
Water Heater:
Gas
Water:
Well
Sewer:
Septic
Services:
n/a
Lot Features
Acres:
2.52
Lot Dimensions:
n/a
Lot Features:
Cul-De-Sac, Level Lot, Mountain View
School Information
Elementary:
THREE BRGS
Middle:
READINGTON
High School:
HUNTCENTRL
Community Information
County:
Hunterdon
Town:
Readington Twp.
Neighborhood:
n/a
Application Fee:
n/a
Association Fee:
n/a
Fee Includes:
n/a
Amenities:
n/a
Pets:
n/a
Financial Considerations
List Price:
$950,000
Tax Amount:
$18,721
Land Assessment:
$162,800
Build. Assessment:
$551,500
Total Assessment:
$714,300
Tax Rate:
2.62
Tax Year:
2024
Ownership Type:
Fee Simple
Listing Information
MLS ID:
3984194
List Date:
09-02-2025
Days On Market:
0
Listing Broker:
KELLER WILLIAMS REAL ESTATE
Listing Agent:


















































Request More Information
Shawn and Diane Fox
RE/MAX American Dream
3108 Route 10 West
Denville, NJ 07834
Call: (973) 277-7853
Web: MountainClubNJ.com

