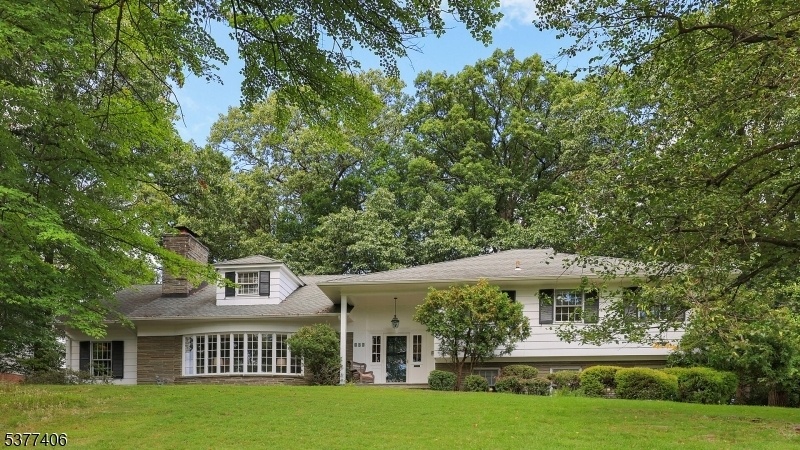900 Minisink Way
Westfield Town, NJ 07090
































Price: $1,575,000
GSMLS: 3984234Type: Single Family
Style: Custom Home
Beds: 6
Baths: 5 Full & 1 Half
Garage: 2-Car
Year Built: 1958
Acres: 0.43
Property Tax: $25,911
Description
Perched Atop A Peaceful Hill In One Of Westfield's Most Coveted Neighborhoods, This Home In Indian Forest Blends Timeless Character With Modern Sophistication, Offering An Elevated Lifestyle In An Unbeatable Location. Set On Beautifully Landscaped Grounds, The Home's Classic Curb Appeal Is Matched By Its Thoughtfully Updated Interiors. At The Heart Of The Home Is A Stunning Chef's Kitchen Designed To Impress. Outfitted With Top-of-the-line Appliances, Including A Six-burner Range And Double Oven, Custom Cherry Wood Cabinetry, Striking Limestone Countertops, And An Abundance Of Workspace. Designed With Both Flow And Function In Mind, The Main Living Areas Connect Effortlessly, Creating Warm, Welcoming Spaces Including A Huge Family Room And Dedicated Office. 6 Bedrooms Provide Comfort And Flexibility, Including A Serene Primary Suite With A Beautifully Renovated Spa-like Bath. Step Outside To A Beautiful, Tiered Bluestone Patio That Feels Like An Outdoor Extension Of The Home. Whether You're Hosting Summer Parties, Dining Al Fresco, Or Cozying Up Beside The Built-in Stone Fireplace On Crisp Evenings, This Backyard Retreat Offers Year-round Enjoyment. Additional Highlights Include A Whole-house Generator, An Underground Sprinkler System, A Level 2 Electric Charger, And Countless Other Thoughtful Upgrades. A Rare Opportunity To Own A Spacious, Move-in-ready Home In One Of Westfield's Premier Locations - Just Minutes From Schools, Parks, Downtown, And Nyc Transportation.
Rooms Sizes
Kitchen:
28x30 First
Dining Room:
18x17 First
Living Room:
23x17 First
Family Room:
28x24 Ground
Den:
n/a
Bedroom 1:
20x15 Second
Bedroom 2:
15x11 Second
Bedroom 3:
15x11 Second
Bedroom 4:
11x12 Third
Room Levels
Basement:
Laundry Room, Rec Room, Storage Room
Ground:
BathMain,FamilyRm,GarEnter
Level 1:
Dining Room, Entrance Vestibule, Kitchen, Living Room, Office, Pantry, Powder Room
Level 2:
3 Bedrooms, Bath Main, Bath(s) Other
Level 3:
3 Bedrooms, Bath Main, Bath(s) Other
Level Other:
n/a
Room Features
Kitchen:
Center Island, Eat-In Kitchen, Pantry
Dining Room:
Formal Dining Room
Master Bedroom:
Full Bath, Walk-In Closet
Bath:
Stall Shower
Interior Features
Square Foot:
n/a
Year Renovated:
n/a
Basement:
Yes - Finished, French Drain
Full Baths:
5
Half Baths:
1
Appliances:
Carbon Monoxide Detector, Cooktop - Gas, Dishwasher, Disposal, Generator-Built-In, Kitchen Exhaust Fan, Microwave Oven, Refrigerator, Sump Pump, Wall Oven(s) - Electric, Washer, Water Softener-Rnt
Flooring:
Stone, Tile, Wood
Fireplaces:
1
Fireplace:
Living Room, Wood Burning
Interior:
BarWet,CeilCath,CedrClst,FireExtg,SecurSys,Shades,SmokeDet,SoakTub,StallTub,TubShowr,WlkInCls,WndwTret
Exterior Features
Garage Space:
2-Car
Garage:
Attached Garage, Garage Door Opener
Driveway:
2 Car Width, Blacktop
Roof:
Asphalt Shingle
Exterior:
Stone, Wood Shingle
Swimming Pool:
No
Pool:
n/a
Utilities
Heating System:
Forced Hot Air, Multi-Zone
Heating Source:
Gas-Natural
Cooling:
Central Air, Multi-Zone Cooling
Water Heater:
Gas
Water:
Public Water
Sewer:
Public Sewer
Services:
Cable TV Available, Fiber Optic Available, Garbage Extra Charge
Lot Features
Acres:
0.43
Lot Dimensions:
125X150
Lot Features:
n/a
School Information
Elementary:
Franklin
Middle:
Roosevelt
High School:
Westfield
Community Information
County:
Union
Town:
Westfield Town
Neighborhood:
North Side
Application Fee:
n/a
Association Fee:
n/a
Fee Includes:
n/a
Amenities:
n/a
Pets:
n/a
Financial Considerations
List Price:
$1,575,000
Tax Amount:
$25,911
Land Assessment:
$816,000
Build. Assessment:
$334,600
Total Assessment:
$1,150,600
Tax Rate:
2.25
Tax Year:
2024
Ownership Type:
Fee Simple
Listing Information
MLS ID:
3984234
List Date:
09-02-2025
Days On Market:
0
Listing Broker:
COLDWELL BANKER REALTY
Listing Agent:
































Request More Information
Shawn and Diane Fox
RE/MAX American Dream
3108 Route 10 West
Denville, NJ 07834
Call: (973) 277-7853
Web: MountainClubNJ.com

