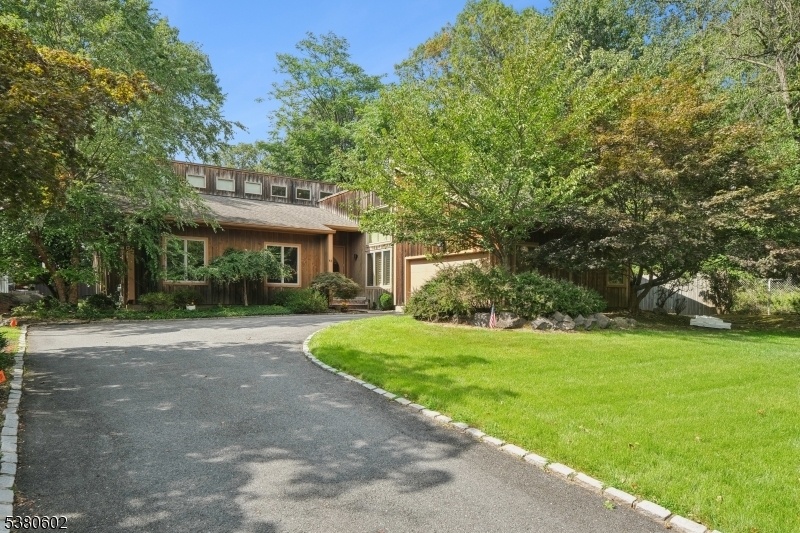43 Franklin Ave
Livingston Twp, NJ 07039











































Price: $1,450,000
GSMLS: 3984282Type: Single Family
Style: Custom Home
Beds: 5
Baths: 3 Full & 2 Half
Garage: 2-Car
Year Built: 1982
Acres: 0.26
Property Tax: $19,907
Description
Welcome To This Custom Contemporary Ranch Tucked Away At The End Of A Peaceful Livingston Cul-de-sac. Designed With An Open Floor Plan And Soaring Ceilings, The Main Level Features A Renovated And Spacious Eat-in Kitchen, 5 Bedrooms, And 3.2 Beautifully Renovated Baths, Including A Serene Primary Suite. Sun-filled Living Spaces Create A Warm And Inviting Atmosphere Throughout. The Fully Finished Lower Level Extends The Home's Versatility With 2 Additional Bedrooms And 1.5 Renovated Baths. A Spacious Den With Large Tv And A Stylish Bar Make This Level Ideal For Entertaining, Relaxing, Or Hosting Guests. With Its Thoughtful Layout, Modern Updates, And Prime Location, This Home Offers The Perfect Blend Of Elegance, Comfort, And Everyday Living.
Rooms Sizes
Kitchen:
12x22 First
Dining Room:
16x14 First
Living Room:
15x27 First
Family Room:
21x17 First
Den:
n/a
Bedroom 1:
15x25 First
Bedroom 2:
13x14 First
Bedroom 3:
12x14 First
Bedroom 4:
23x17 Ground
Room Levels
Basement:
n/a
Ground:
2 Bedrooms, Bath(s) Other, Exercise Room, Laundry Room, Office, Powder Room, Rec Room, Storage Room
Level 1:
3Bedroom,BathMain,DiningRm,FamilyRm,Foyer,GarEnter,LivingRm,Porch,PowderRm
Level 2:
n/a
Level 3:
n/a
Level Other:
n/a
Room Features
Kitchen:
Eat-In Kitchen, Separate Dining Area
Dining Room:
Formal Dining Room
Master Bedroom:
1st Floor, Fireplace, Full Bath, Walk-In Closet
Bath:
Stall Shower, Tub Only
Interior Features
Square Foot:
n/a
Year Renovated:
2009
Basement:
Yes - Finished, Full
Full Baths:
3
Half Baths:
2
Appliances:
Cooktop - Gas, Dishwasher, Dryer, Refrigerator, Washer
Flooring:
Carpeting, Tile
Fireplaces:
2
Fireplace:
Gas Fireplace
Interior:
Cathedral Ceiling, High Ceilings, Walk-In Closet
Exterior Features
Garage Space:
2-Car
Garage:
Attached Garage
Driveway:
2 Car Width
Roof:
Asphalt Shingle
Exterior:
Clapboard
Swimming Pool:
n/a
Pool:
n/a
Utilities
Heating System:
4+ Units, Multi-Zone
Heating Source:
Gas-Natural
Cooling:
4+ Units, Multi-Zone Cooling
Water Heater:
Gas
Water:
Public Water
Sewer:
Public Sewer
Services:
n/a
Lot Features
Acres:
0.26
Lot Dimensions:
78X145
Lot Features:
Cul-De-Sac
School Information
Elementary:
n/a
Middle:
n/a
High School:
n/a
Community Information
County:
Essex
Town:
Livingston Twp.
Neighborhood:
n/a
Application Fee:
n/a
Association Fee:
n/a
Fee Includes:
n/a
Amenities:
n/a
Pets:
n/a
Financial Considerations
List Price:
$1,450,000
Tax Amount:
$19,907
Land Assessment:
$333,800
Build. Assessment:
$480,100
Total Assessment:
$813,900
Tax Rate:
2.45
Tax Year:
2024
Ownership Type:
Fee Simple
Listing Information
MLS ID:
3984282
List Date:
09-02-2025
Days On Market:
2
Listing Broker:
KELLER WILLIAMS SUBURBAN REALTY
Listing Agent:











































Request More Information
Shawn and Diane Fox
RE/MAX American Dream
3108 Route 10 West
Denville, NJ 07834
Call: (973) 277-7853
Web: MountainClubNJ.com

