47 Christine Ct
West Milford Twp, NJ 07480
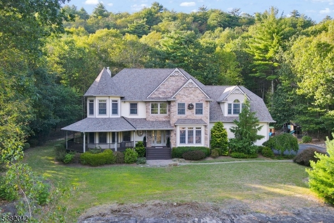
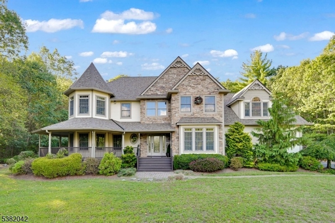
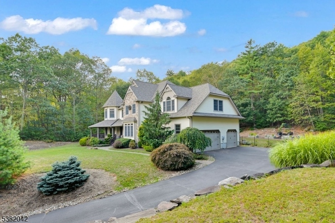
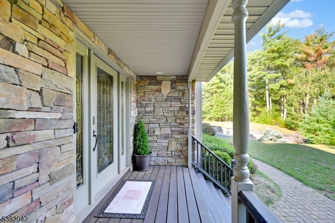
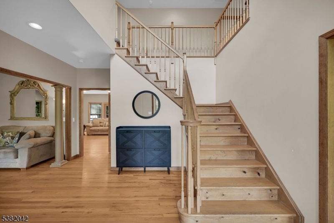
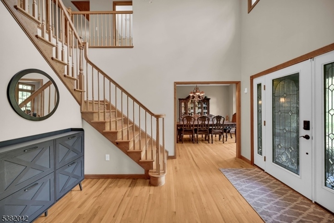
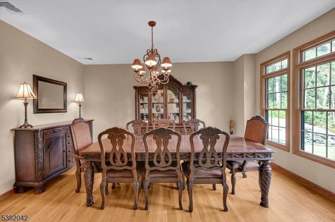
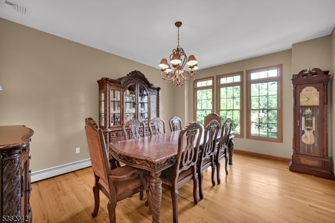
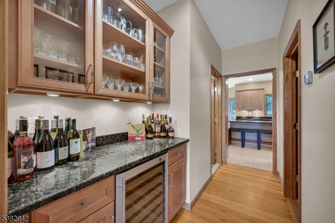
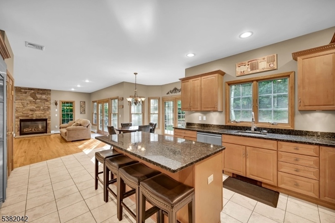
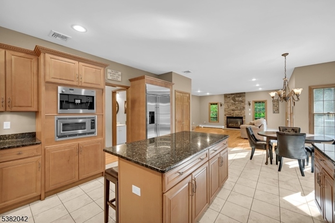
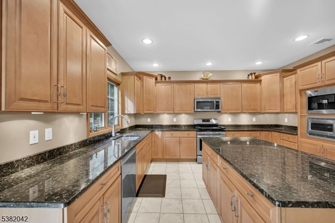
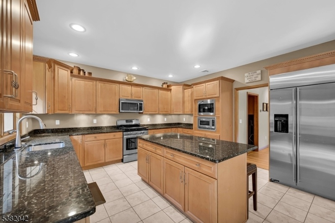
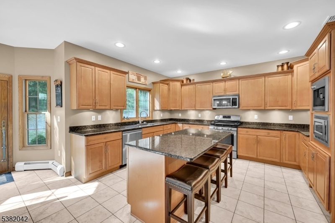
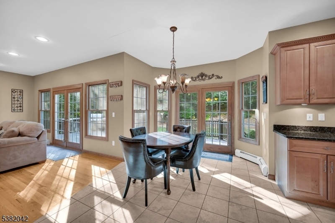
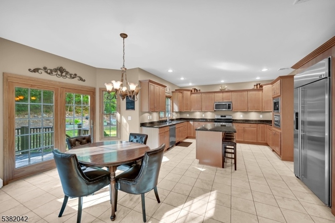
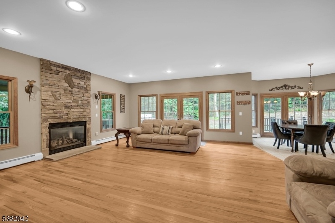
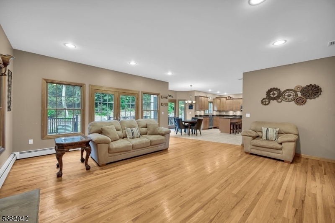
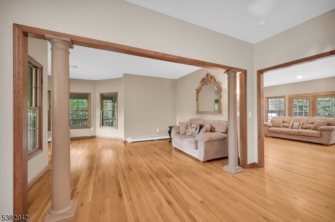
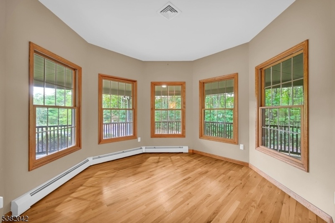
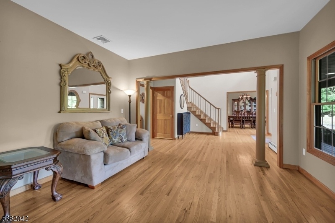
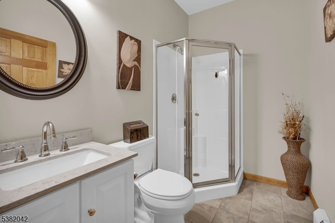
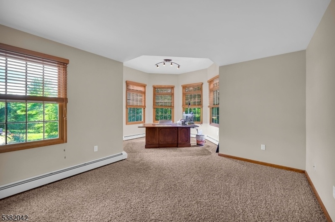
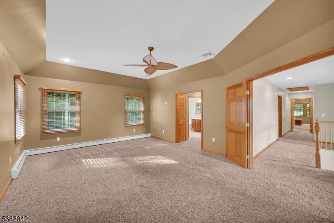
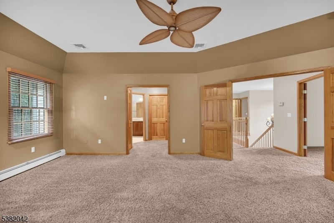
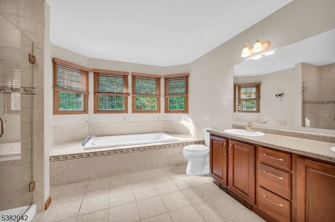
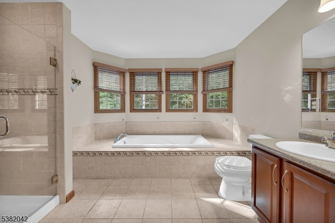
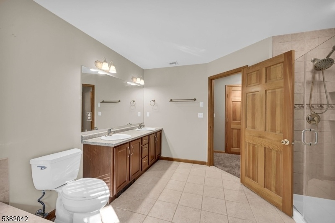
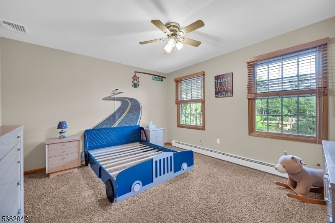
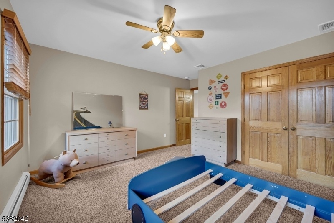
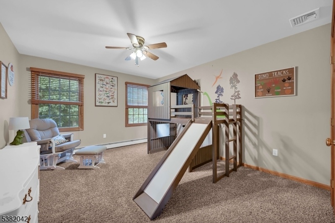
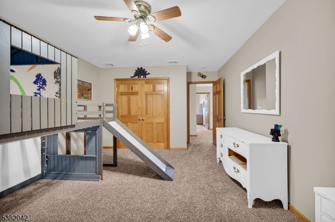
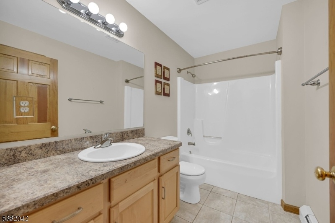
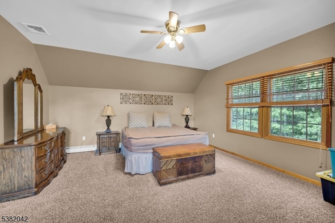
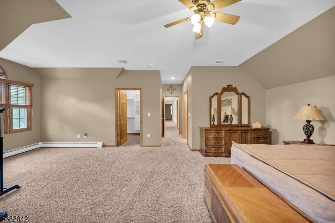
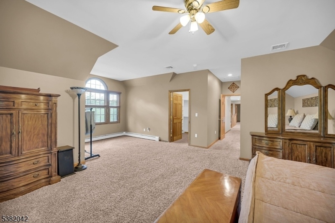
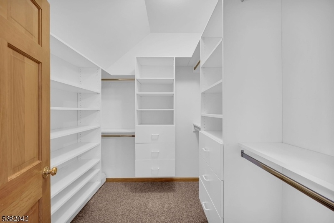
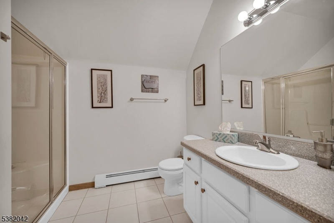
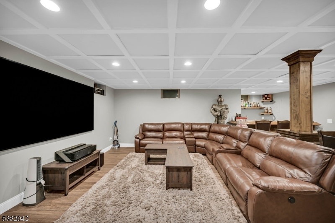
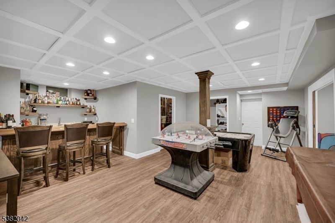
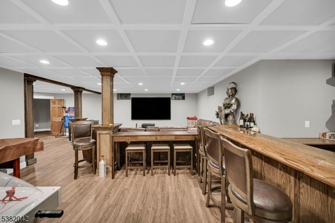
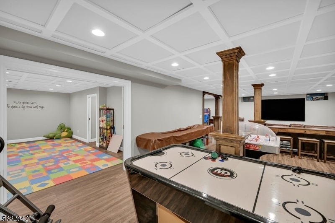
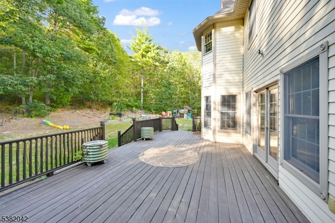
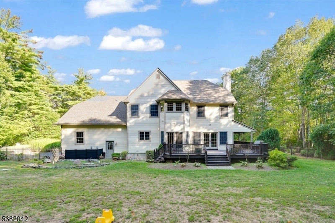
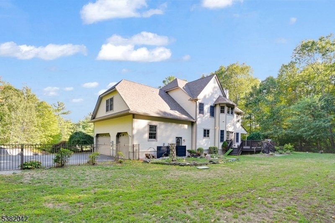
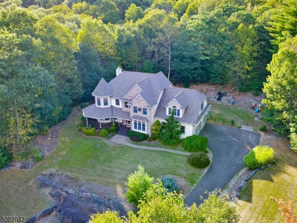
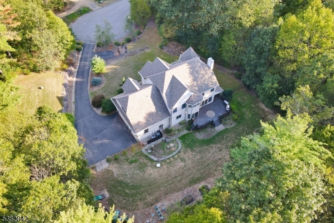
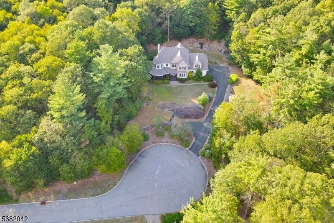
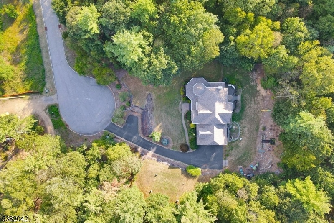
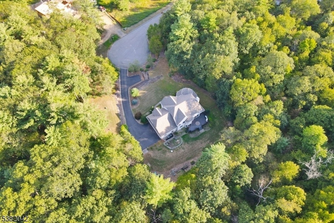
Price: $950,000
GSMLS: 3984304Type: Single Family
Style: Colonial
Beds: 4
Baths: 4 Full
Garage: 3-Car
Year Built: 2005
Acres: 1.13
Property Tax: $20,095
Description
Beautiful Custom Colonial At The End Of A Cul-de-sac! This Spacious 4 Bedroom, 4 Full Bath Home Backs To State Land, Offering Privacy And A Serene Setting! The 1st Floor Features A Convenient Laundry Room W/garage Access, An Open Custom Kitchen With Breakfast Bar, Stainless Steel Appliances, A Bright Breakfast Seating Room, And A Dry Bar That Flows Into The Formal Dining Room! The Entrance Foyer Opens To A Formal Living Room, Which Leads You Back Into A Large Recreational Living Room With A Gas Fireplace Off The Kitchen With Additional Doors Leading To The Large Wrap-around Deck! The 2nd Floor Has 4 Generously Sized Bedrooms, Including A Primary Suite With Two Walk-in Closets, A Linen Closet, And A Private Bath With Jetted Tub And Stall Shower! A Spacious 22'x16' Office Or Media Room Provides Flexible Use, While The 17'x24' Bedroom Over The Garage Includes Its Own Full Bath And Walk-in Closet Perfect For Guests Or Extended Visitations! The Lower Level Offers A Huge Recreation Room And Utility Room! Outdoors, Enjoy A Fenced-in Backyard In A Private Setting, All In Desirable Lower West Milford With Close Proximity To Town Center, Schools, And Highway Access! Come See This Magnificent Home Today!
Rooms Sizes
Kitchen:
15x15 First
Dining Room:
13x14 First
Living Room:
16x19 First
Family Room:
19x18 First
Den:
n/a
Bedroom 1:
15x21 Second
Bedroom 2:
17x24 Second
Bedroom 3:
13x14 Second
Bedroom 4:
11x17 Second
Room Levels
Basement:
GameRoom,RecRoom,SeeRem,Storage,Utility
Ground:
n/a
Level 1:
BathMain,Breakfst,DiningRm,FamilyRm,Foyer,GarEnter,Kitchen,Laundry,LivingRm
Level 2:
4 Or More Bedrooms, Bath Main, Bath(s) Other, Office
Level 3:
Attic
Level Other:
n/a
Room Features
Kitchen:
Breakfast Bar, Center Island, Separate Dining Area
Dining Room:
Formal Dining Room
Master Bedroom:
Full Bath, Walk-In Closet
Bath:
Jetted Tub, Stall Shower
Interior Features
Square Foot:
n/a
Year Renovated:
n/a
Basement:
Yes - Full
Full Baths:
4
Half Baths:
0
Appliances:
Carbon Monoxide Detector, Microwave Oven, Range/Oven-Gas, Refrigerator
Flooring:
Carpeting, Wood
Fireplaces:
1
Fireplace:
Family Room, Gas Fireplace
Interior:
BarDry,CODetect,CeilHigh,JacuzTyp,SmokeDet,StallShw,TubShowr,WlkInCls
Exterior Features
Garage Space:
3-Car
Garage:
Built-In Garage
Driveway:
2 Car Width, Additional Parking, Blacktop
Roof:
Asphalt Shingle
Exterior:
Clapboard, Stone, Wood
Swimming Pool:
No
Pool:
n/a
Utilities
Heating System:
Baseboard - Hotwater
Heating Source:
Gas-Natural
Cooling:
Central Air
Water Heater:
n/a
Water:
Private, Well
Sewer:
Private, Septic
Services:
Cable TV Available, Garbage Included
Lot Features
Acres:
1.13
Lot Dimensions:
n/a
Lot Features:
Backs to Park Land, Cul-De-Sac
School Information
Elementary:
PARADISE K
Middle:
MACOPIN
High School:
MARSHALL H
Community Information
County:
Passaic
Town:
West Milford Twp.
Neighborhood:
Whispering Pine
Application Fee:
n/a
Association Fee:
n/a
Fee Includes:
n/a
Amenities:
n/a
Pets:
n/a
Financial Considerations
List Price:
$950,000
Tax Amount:
$20,095
Land Assessment:
$111,800
Build. Assessment:
$383,900
Total Assessment:
$495,700
Tax Rate:
4.05
Tax Year:
2024
Ownership Type:
Fee Simple
Listing Information
MLS ID:
3984304
List Date:
09-02-2025
Days On Market:
0
Listing Broker:
WERNER REALTY
Listing Agent:


















































Request More Information
Shawn and Diane Fox
RE/MAX American Dream
3108 Route 10 West
Denville, NJ 07834
Call: (973) 277-7853
Web: MountainClubNJ.com

