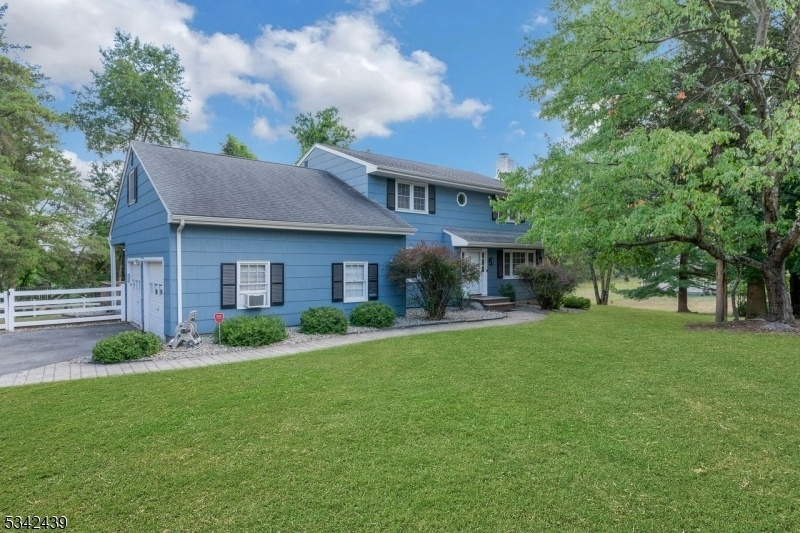20 Oriole Lane
Branchburg Twp, NJ 08876










































Price: $739,000
GSMLS: 3985280Type: Single Family
Style: Colonial
Beds: 4
Baths: 2 Full & 1 Half
Garage: 2-Car
Year Built: Unknown
Acres: 0.92
Property Tax: $11,253
Description
20 Oriole Lane Blends Colonial Character With Just The Right Updates. The Remodeled Kitchen Serves Up Quartz Countertops, Subway Tile, Stainless Appliances, Creamy White Cabinetry, A Sunny Breakfast Area, And Sliders That Open To The Deck, Patio, And Backyard For Easy Indoor-outdoor Living. The Open Flow Of The First Floor Is Perfect For Gatherings Your Guests Can Even Enjoy The Glow Of The Living Room Fireplace, While Seated At The Dining Room Table. Upstairs, The Primary Suite Charms With A Juliet Balcony Overlooking The Backyard, Walk-in Closet, And Updated Bath. Three Additional Bedrooms And An Updated Main Bath Complete The Second Floor, Along With A Large Storage Room Offering Plenty Of Space Now Or Potential For Future Expansion. The Unfinished Basement Adds Even More Flexibility: Keep It For Storage Or Create The Space You've Always Envisioned. Set On Just Under An Acre, This Home Is Minutes From Local Schools, And The White Oak Park With A Playground, Walking Trails, Courts And Ball Fields. Nearby Somerville, Bridgewater And Flemington Bring Endless Shopping, Dining, And Recreation Opportunities, While Nj Transit Trains And Buses To Nyc Keep Your Commute In Check. 20 Oriole Lane The Updates You Want Meet The Spaces You Need. Fireplace, Chimney & Flues Sold "as Is", No Known Issues.
Rooms Sizes
Kitchen:
21x10 First
Dining Room:
13x12 First
Living Room:
15x14 First
Family Room:
17x16 First
Den:
n/a
Bedroom 1:
16x11 Second
Bedroom 2:
19x11
Bedroom 3:
14x11 Second
Bedroom 4:
13x12 Second
Room Levels
Basement:
Storage Room, Utility Room
Ground:
n/a
Level 1:
DiningRm,FamilyRm,Foyer,GarEnter,Kitchen,Laundry,LivingRm,PowderRm
Level 2:
4 Or More Bedrooms, Bath Main, Bath(s) Other, Storage Room
Level 3:
Attic
Level Other:
n/a
Room Features
Kitchen:
Breakfast Bar, Eat-In Kitchen
Dining Room:
Living/Dining Combo
Master Bedroom:
Full Bath, Walk-In Closet
Bath:
Stall Shower
Interior Features
Square Foot:
n/a
Year Renovated:
n/a
Basement:
Yes - Unfinished
Full Baths:
2
Half Baths:
1
Appliances:
Carbon Monoxide Detector, Dishwasher, Dryer, Kitchen Exhaust Fan, Microwave Oven, Range/Oven-Electric, Refrigerator, Washer
Flooring:
Laminate, Tile
Fireplaces:
1
Fireplace:
Living Room, Wood Burning
Interior:
Blinds,CODetect,AlrmFire,FireExtg,SecurSys,SmokeDet,StallShw,TubShowr,WlkInCls
Exterior Features
Garage Space:
2-Car
Garage:
Attached,DoorOpnr,InEntrnc
Driveway:
1 Car Width, Blacktop
Roof:
Asphalt Shingle
Exterior:
Composition Shingle
Swimming Pool:
n/a
Pool:
n/a
Utilities
Heating System:
1 Unit, Forced Hot Air
Heating Source:
Gas-Natural
Cooling:
1 Unit, Ceiling Fan, Central Air
Water Heater:
Gas
Water:
Public Water
Sewer:
Public Sewer
Services:
Garbage Extra Charge
Lot Features
Acres:
0.92
Lot Dimensions:
n/a
Lot Features:
n/a
School Information
Elementary:
STONY BROO
Middle:
CENTRAL
High School:
SOMERVILLE
Community Information
County:
Somerset
Town:
Branchburg Twp.
Neighborhood:
Stoney Brook Estates
Application Fee:
n/a
Association Fee:
n/a
Fee Includes:
n/a
Amenities:
n/a
Pets:
Yes
Financial Considerations
List Price:
$739,000
Tax Amount:
$11,253
Land Assessment:
$194,200
Build. Assessment:
$481,900
Total Assessment:
$676,100
Tax Rate:
1.80
Tax Year:
2025
Ownership Type:
Fee Simple
Listing Information
MLS ID:
3985280
List Date:
09-06-2025
Days On Market:
0
Listing Broker:
COLDWELL BANKER REALTY
Listing Agent:










































Request More Information
Shawn and Diane Fox
RE/MAX American Dream
3108 Route 10 West
Denville, NJ 07834
Call: (973) 277-7853
Web: MountainClubNJ.com

