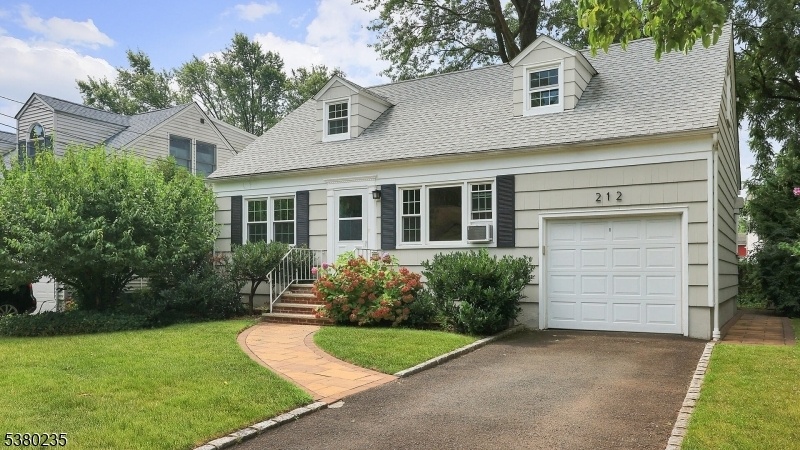212 Scherrer St
Cranford Twp, NJ 07016




































Price: $650,000
GSMLS: 3985357Type: Single Family
Style: Cape Cod
Beds: 5
Baths: 2 Full
Garage: 1-Car
Year Built: 1951
Acres: 0.13
Property Tax: $10,175
Description
Charming Custom Cape Cod - First Time On The Market! Discover Timeless Elegance In This Lovingly Maintained, Original-owner, Five-bedroom, Two-full-bath Custom Cape Cod Home, Nestled On A Picturesque Lot. Brimming With Character And Charm, This Fully Dormered Residence Has Been Freshly Painted And Features Gleaming Hardwood Floors That Flow Throughout The First And Second Levels. The Updated Eat-in-kitchen Is A Delight, Boasting Modern Cabinetry, Built-in Features, And A Charming Dutch Door That Opens To An Inviting Enclosed Back Porch An Ideal Spot For Morning Coffee Or Evening Relaxation.this Thoughtfully Designed Home Offers Five Spacious Bedrooms, With Two Conveniently Located On The First Floor And Three On The Second, Providing Flexibility And Versatility For The New Homeowner. Both Full Bathrooms Are Tastefully Appointed, Blending Comfort With A Touch Of Retro Style. The Full, Unfinished Basement Presents Endless Possibilities For Customization, Whether You Envision A Recreation Room, Home Gym, Or Additional Storage. A One-car Attached Garage Adds Convenience And Functionality. Situated On A Charming Lot, This Home Is Just 1 Mile From Vibrant Downtown Cranford And The Cranford Train Station, Providing Convenient Access To Nyc. Offered For The First Time, This Cape Cod Gem Presents A Rare Opportunity To Own A Piece Of Cranford's History, Seamlessly Blending Classic Architecture With Modern Conveniences. Home To Be Conveyed In Strict As-is Condition.
Rooms Sizes
Kitchen:
12x8 First
Dining Room:
8x8 First
Living Room:
18x15 First
Family Room:
n/a
Den:
n/a
Bedroom 1:
18x11 Second
Bedroom 2:
17x11 Second
Bedroom 3:
11x8 Second
Bedroom 4:
11x9 First
Room Levels
Basement:
Laundry Room
Ground:
n/a
Level 1:
2 Bedrooms, Bath Main, Dining Room, Florida/3Season, Kitchen, Living Room
Level 2:
3 Bedrooms, Bath Main
Level 3:
n/a
Level Other:
n/a
Room Features
Kitchen:
Eat-In Kitchen, Separate Dining Area
Dining Room:
Living/Dining Combo
Master Bedroom:
n/a
Bath:
n/a
Interior Features
Square Foot:
n/a
Year Renovated:
n/a
Basement:
Yes - Full, Unfinished
Full Baths:
2
Half Baths:
0
Appliances:
Carbon Monoxide Detector, Dishwasher, Dryer, Range/Oven-Gas, Refrigerator, Washer
Flooring:
Laminate, Tile, Wood
Fireplaces:
No
Fireplace:
n/a
Interior:
CODetect,CedrClst,SmokeDet,TubShowr
Exterior Features
Garage Space:
1-Car
Garage:
Attached Garage
Driveway:
1 Car Width, Blacktop, Driveway-Exclusive
Roof:
Asphalt Shingle
Exterior:
CedarSid
Swimming Pool:
No
Pool:
n/a
Utilities
Heating System:
1 Unit, Multi-Zone, Radiators - Hot Water
Heating Source:
Gas-Natural
Cooling:
Window A/C(s)
Water Heater:
Gas
Water:
Public Water
Sewer:
Public Sewer
Services:
Cable TV Available, Fiber Optic Available, Garbage Extra Charge
Lot Features
Acres:
0.13
Lot Dimensions:
n/a
Lot Features:
Level Lot
School Information
Elementary:
Bloom/Oran
Middle:
Orange
High School:
Cranford H
Community Information
County:
Union
Town:
Cranford Twp.
Neighborhood:
n/a
Application Fee:
n/a
Association Fee:
n/a
Fee Includes:
n/a
Amenities:
n/a
Pets:
n/a
Financial Considerations
List Price:
$650,000
Tax Amount:
$10,175
Land Assessment:
$75,000
Build. Assessment:
$75,100
Total Assessment:
$150,100
Tax Rate:
6.78
Tax Year:
2024
Ownership Type:
Fee Simple
Listing Information
MLS ID:
3985357
List Date:
09-06-2025
Days On Market:
0
Listing Broker:
KELLER WILLIAMS REALTY
Listing Agent:




































Request More Information
Shawn and Diane Fox
RE/MAX American Dream
3108 Route 10 West
Denville, NJ 07834
Call: (973) 277-7853
Web: MountainClubNJ.com

