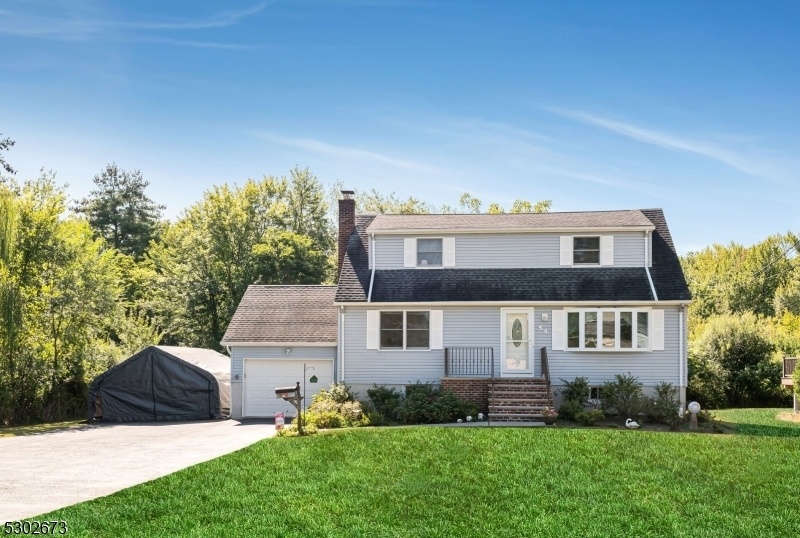54 Peach Tree Ave.
East Hanover Twp, NJ 07936
































Price: $675,000
GSMLS: 3985661Type: Single Family
Style: Cape Cod
Beds: 4
Baths: 2 Full
Garage: 1-Car
Year Built: 1958
Acres: 0.57
Property Tax: $7,979
Description
As You Pull Up To 54 Peach Tree, You'll Find This Well Maintained 4 Bedroom, 2 Bath Cape On A Very Quiet Street With Tons Of Curb Appeal And A Humongous Driveway! This Home Sits On Over A Half-acre Of Property, Over A 25,000 Square Foot Lot! Enter The Home Into The Living Room With Hardwood Floors And Natural Light Pouring In. Kitchen Has Center Island And Plenty Of Counter Space And Generous Storage. At The Rear Of The Home, Relax Or Dine In The Spacious Family Room With Dining Area And A Walkout To The Huge Deck. This Area Is Perfect For Kicking Back, Watching Your Favorite Shows And Movies Or Of Course, Entertaining. The Wooded Backyard Offers Tons Of Natural Privacy. Two Large Bedrooms Each Fitted With Double Wide Closets As Well As A Full Bath Complete This Floor. One Bedroom Currently Being Used As An Office/laundry Room. Upstairs Find Two More Very Spacious Bedrooms With Excellent Closet Space As Well. Full Bath In The Hall. The Basement Is Yet Another Large Space, Unfinished So Great For Storage. Laundry Can Easily Be Moved Back Down As Well. Finish The Space To Make A Home Office Or Add A Large Rec Room. Homeowner Added An Oversized 18x14 One Car Garage And Is Also Including The Tented Carport. With These Additional Parking Spaces, You Can Easily Fit Over A Dozen Cars, Perfect For When Company Is Over. Central Air And Baseboard Heating. Close To Routes 280, 80, 46 And 10. With So Few Homes Available In Town, This One Should Not Be Missed!
Rooms Sizes
Kitchen:
15x12 First
Dining Room:
26x11 Ground
Living Room:
16x11 First
Family Room:
26x11 First
Den:
n/a
Bedroom 1:
15x13 Second
Bedroom 2:
14x14 Second
Bedroom 3:
14x11 First
Bedroom 4:
12x11 First
Room Levels
Basement:
Laundry,SeeRem,Storage,Utility
Ground:
n/a
Level 1:
2Bedroom,BathMain,FamilyRm,Kitchen,Laundry,LivingRm,SeeRem,Walkout
Level 2:
2 Bedrooms, Bath(s) Other
Level 3:
n/a
Level Other:
n/a
Room Features
Kitchen:
Breakfast Bar, Center Island, Eat-In Kitchen
Dining Room:
Living/Dining Combo
Master Bedroom:
n/a
Bath:
n/a
Interior Features
Square Foot:
1,706
Year Renovated:
n/a
Basement:
Yes - French Drain, Unfinished
Full Baths:
2
Half Baths:
0
Appliances:
Carbon Monoxide Detector, Dishwasher, Dryer, Freezer-Freestanding, Microwave Oven, Range/Oven-Electric, Refrigerator, Sump Pump, Washer
Flooring:
Carpeting, Tile, Wood
Fireplaces:
1
Fireplace:
Family Room, Gas Fireplace
Interior:
Blinds, Carbon Monoxide Detector, Fire Extinguisher, Smoke Detector
Exterior Features
Garage Space:
1-Car
Garage:
Attached Garage, Carport-Detached, Garage Door Opener, Oversize Garage
Driveway:
Blacktop, See Remarks
Roof:
Asphalt Shingle
Exterior:
Vinyl Siding
Swimming Pool:
No
Pool:
n/a
Utilities
Heating System:
1 Unit, Baseboard - Hotwater
Heating Source:
Gas-Natural
Cooling:
1 Unit, Ceiling Fan, Central Air
Water Heater:
Gas
Water:
Public Water
Sewer:
Public Sewer
Services:
Cable TV, Garbage Extra Charge
Lot Features
Acres:
0.57
Lot Dimensions:
125X200
Lot Features:
Level Lot, Wooded Lot
School Information
Elementary:
n/a
Middle:
East Hanover Middle School (6-8)
High School:
Hanover Park High School (9-12)
Community Information
County:
Morris
Town:
East Hanover Twp.
Neighborhood:
n/a
Application Fee:
n/a
Association Fee:
n/a
Fee Includes:
n/a
Amenities:
n/a
Pets:
n/a
Financial Considerations
List Price:
$675,000
Tax Amount:
$7,979
Land Assessment:
$190,200
Build. Assessment:
$129,600
Total Assessment:
$319,800
Tax Rate:
2.59
Tax Year:
2024
Ownership Type:
Fee Simple
Listing Information
MLS ID:
3985661
List Date:
09-09-2025
Days On Market:
0
Listing Broker:
COLDWELL BANKER REALTY
Listing Agent:
































Request More Information
Shawn and Diane Fox
RE/MAX American Dream
3108 Route 10 West
Denville, NJ 07834
Call: (973) 277-7853
Web: MountainClubNJ.com




