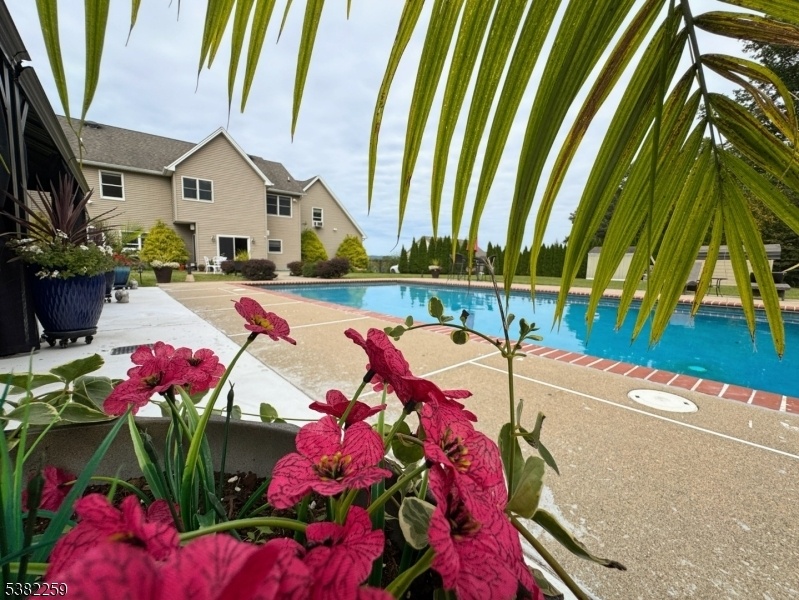34 Dyer Rd
Wantage Twp, NJ 07461


















































Price: $699,900
GSMLS: 3986238Type: Single Family
Style: Colonial
Beds: 4
Baths: 2 Full & 1 Half
Garage: 3-Car
Year Built: 2003
Acres: 3.04
Property Tax: $12,780
Description
Welcome To An Exceptional Colonial Retreat Where Scenic Serenity Meets Refined Living On Over 3 Acres Of Picturesque Land With Mountain Views & A View Of High Point Monument. This Distinguished Property, Built In 2003, Has Been Meticulously Maintained & Upgraded In The Last Few Years To Offer More Functionality To The Nearly 3,400 Sqft Of Living Space. Enter Through A Two-story Foyer Crowned By A Second Story Window With Mountain Views A Dramatic Welcome. Work From Home? No Problem. This Home Offers A Private Office Space On The Main Level Of The Home. A Formal Living Room & Dining Room Lead Seamlessly Into An Expansive Eat-in Kitchen, Perfectly Designed For Gatherings & Culinary Adventures. The Large Family Room, Warmed By A Pellet Stove, Connects Fluidly To A Tiled Dining Nook & Sliding Glass Doors. These Open To A Brick Patio, Offering An Ideal Indoor-outdoor Flow & Lead Out To The Expanive, Level, Fully Fenced In Back Yard With Heated In-ground Gunite Pool, Various Spots For Relaxation & Entertaining, & Multiple Storage Sheds. Upstairs, A Soaring Great Room Presents High Ceilings Perfect For Relaxation Or Entertaining. The Master Suite Is Your Peaceful Sanctuary, Complete With A Sitting Area, Walk-in Closet, Triple Closet In The Bedroom, Double Vanity, Oversized Shower, & A Luxurious Jacuzzi-style Jetted Tub. It's The Ideal Space To Unwind After A Long Day. Lastly, This Home Offers A Spacious 3-car Garage With Utility, Storage & A Workbench Area. What More Do You Need?!
Rooms Sizes
Kitchen:
21x15 First
Dining Room:
13x15 First
Living Room:
19x22 First
Family Room:
n/a
Den:
19x24 Second
Bedroom 1:
19x17 Second
Bedroom 2:
15x9 Second
Bedroom 3:
15x12 Second
Bedroom 4:
12x12 Second
Room Levels
Basement:
n/a
Ground:
n/a
Level 1:
DiningRm,Foyer,GarEnter,Kitchen,Laundry,LivingRm,MudRoom,Office,OutEntrn,Porch,PowderRm,SeeRem,Storage,Utility,Walkout,Workshop
Level 2:
4+Bedrms,BathMain,BathOthr,Den,FamilyRm,GreatRm,RecRoom,SeeRem,SittngRm
Level 3:
Attic
Level Other:
n/a
Room Features
Kitchen:
Eat-In Kitchen, See Remarks, Separate Dining Area
Dining Room:
Formal Dining Room
Master Bedroom:
Full Bath, Other Room, Sitting Room, Walk-In Closet
Bath:
Jetted Tub, Stall Shower
Interior Features
Square Foot:
3,324
Year Renovated:
2023
Basement:
No - Slab
Full Baths:
2
Half Baths:
1
Appliances:
Dishwasher, Generator-Hookup, Microwave Oven, Range/Oven-Electric, Refrigerator, Water Softener-Own
Flooring:
Carpeting, Laminate, Tile
Fireplaces:
1
Fireplace:
Living Room, Pellet Stove
Interior:
CODetect,CeilHigh,JacuzTyp,SmokeDet,StallShw,TubShowr,WlkInCls
Exterior Features
Garage Space:
3-Car
Garage:
Attached Garage, Built-In Garage, Oversize Garage
Driveway:
1 Car Width, 2 Car Width, Blacktop, Driveway-Exclusive
Roof:
Asphalt Shingle
Exterior:
Stone, Vinyl Siding
Swimming Pool:
Yes
Pool:
Gunite, Heated, In-Ground Pool, Outdoor Pool
Utilities
Heating System:
Forced Hot Air
Heating Source:
Oil Tank Above Ground - Inside, See Remarks
Cooling:
Ceiling Fan, Central Air, See Remarks
Water Heater:
Electric
Water:
Well
Sewer:
Septic
Services:
Cable TV Available, Garbage Extra Charge
Lot Features
Acres:
3.04
Lot Dimensions:
n/a
Lot Features:
Mountain View, Open Lot
School Information
Elementary:
n/a
Middle:
n/a
High School:
n/a
Community Information
County:
Sussex
Town:
Wantage Twp.
Neighborhood:
n/a
Application Fee:
n/a
Association Fee:
n/a
Fee Includes:
n/a
Amenities:
n/a
Pets:
Yes
Financial Considerations
List Price:
$699,900
Tax Amount:
$12,780
Land Assessment:
$94,400
Build. Assessment:
$338,400
Total Assessment:
$432,800
Tax Rate:
2.95
Tax Year:
2024
Ownership Type:
Fee Simple
Listing Information
MLS ID:
3986238
List Date:
09-11-2025
Days On Market:
0
Listing Broker:
KISTLE REALTY, LLC.
Listing Agent:


















































Request More Information
Shawn and Diane Fox
RE/MAX American Dream
3108 Route 10 West
Denville, NJ 07834
Call: (973) 277-7853
Web: MountainClubNJ.com

