1285 Lakes Rd
Other Orange County, NJ 10950
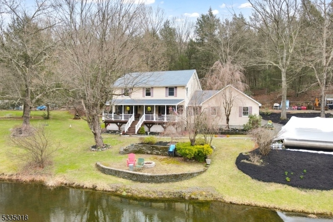
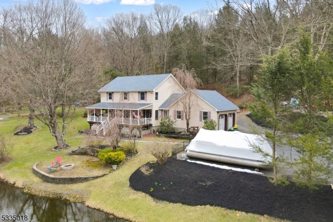
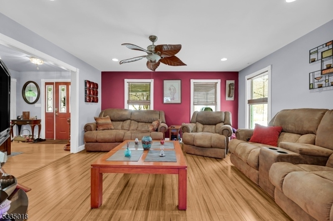
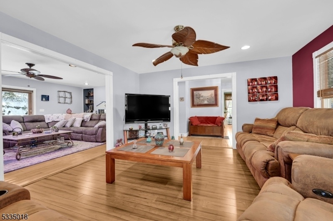
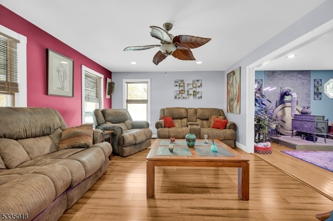
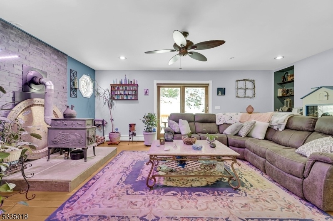
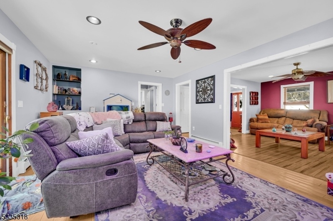
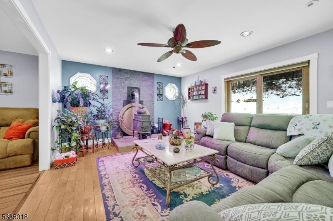
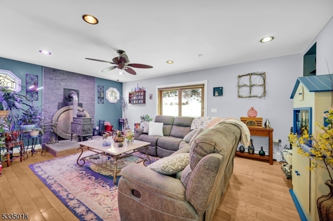
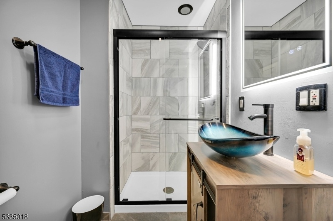
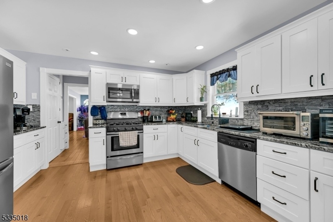
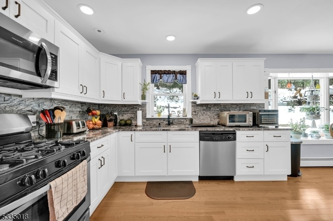
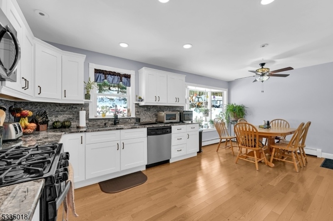
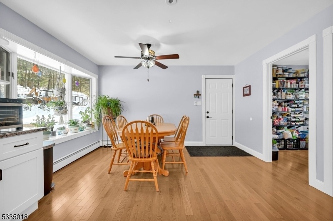
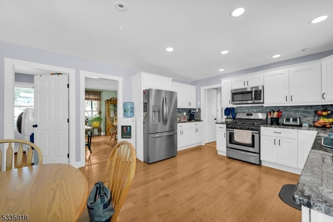
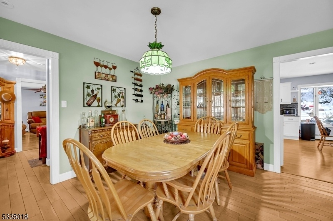
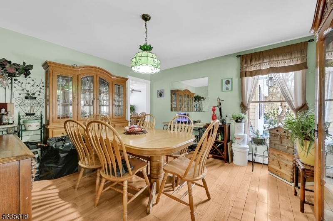
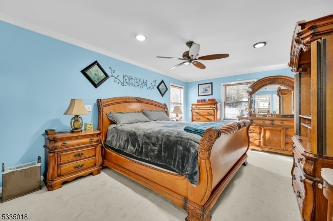
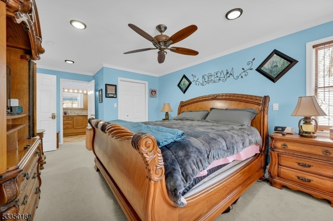
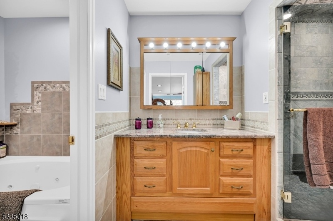
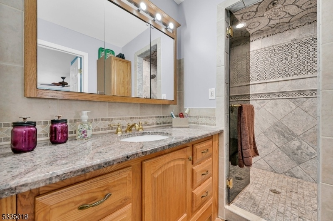
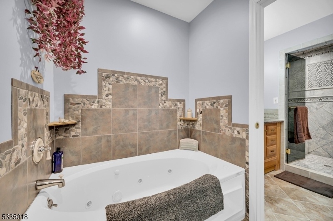
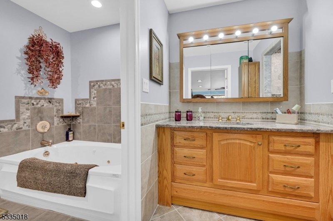
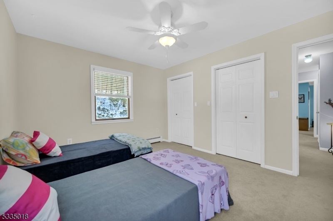
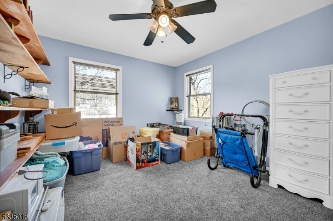
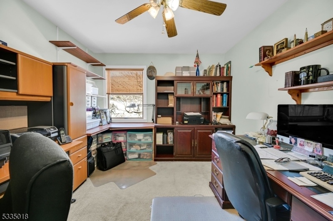
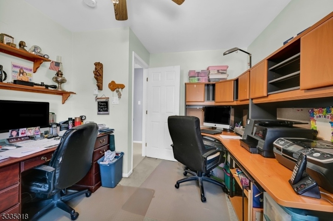
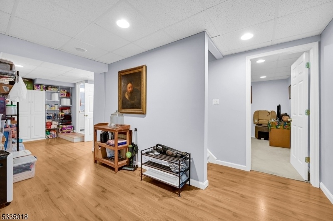
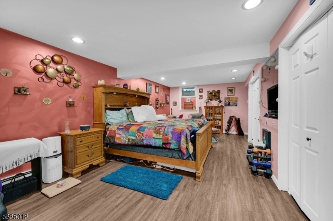
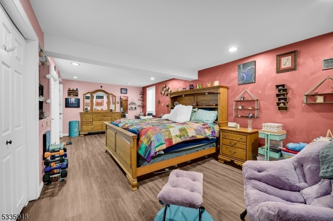
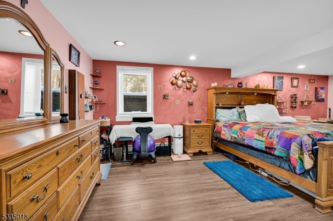
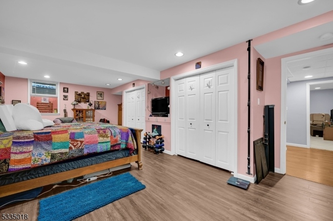
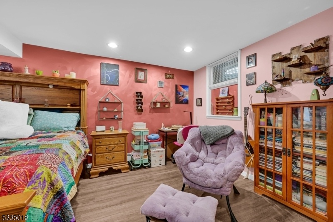
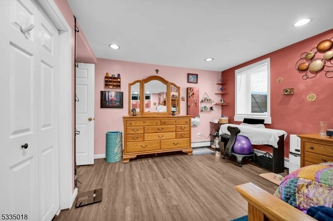
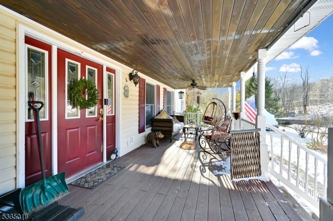
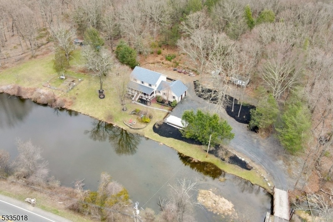
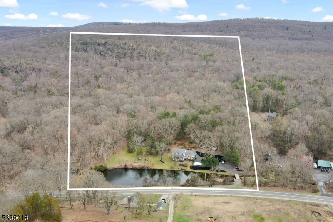
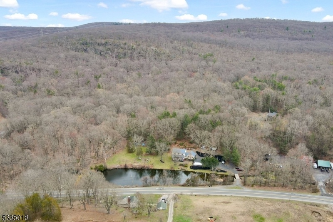
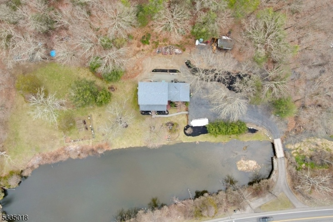
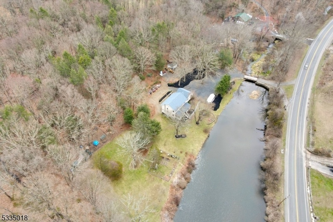
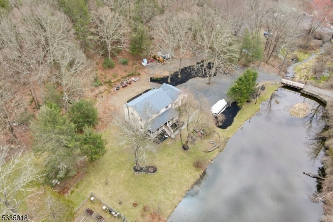
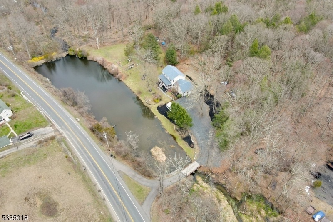
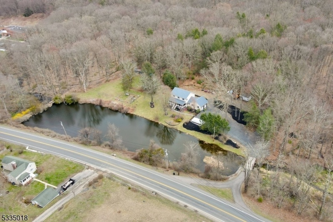
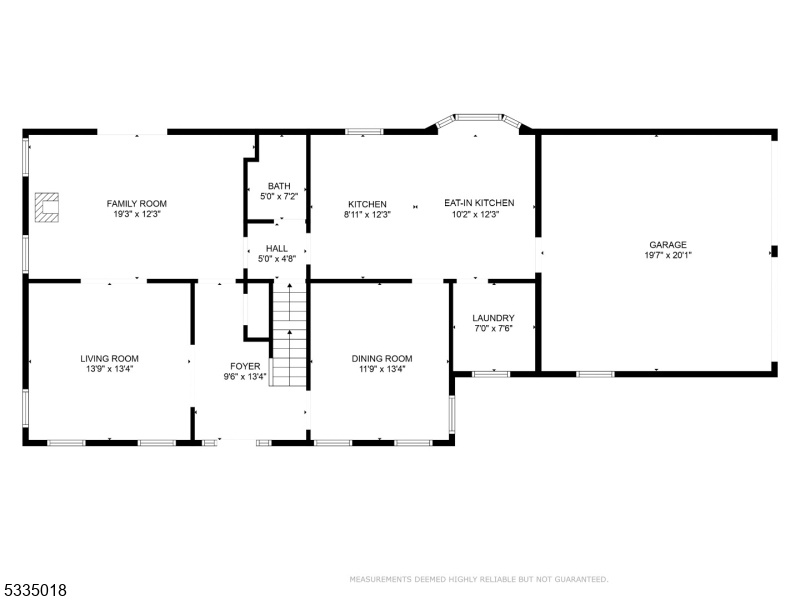
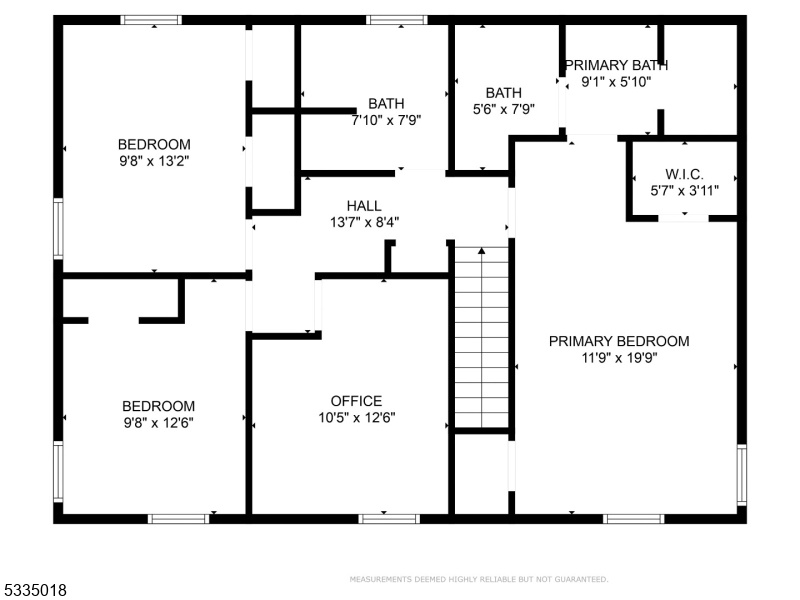
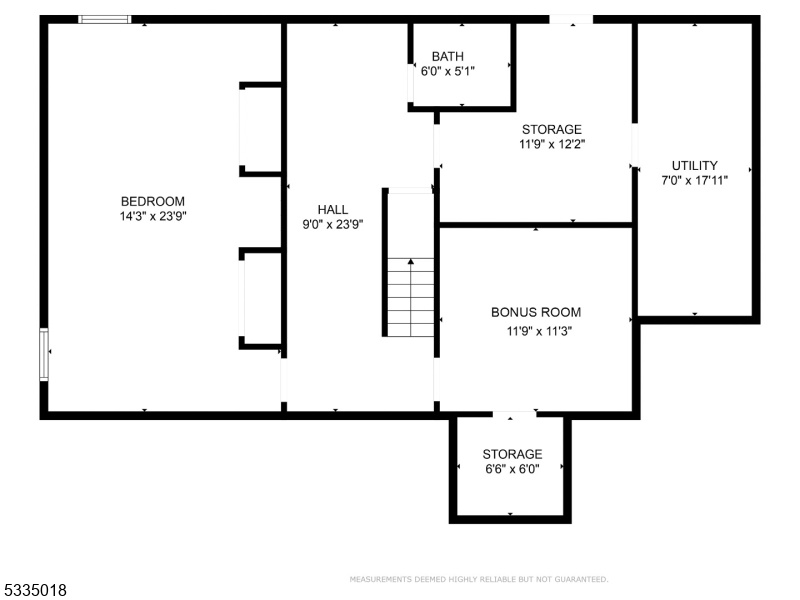
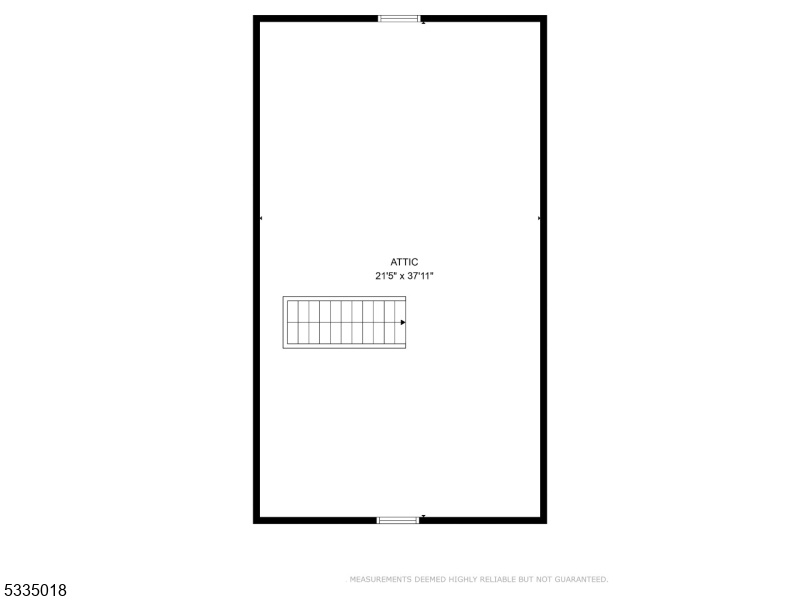
Price: $1,200,000
GSMLS: 3986314Type: Single Family
Style: Colonial
Beds: 4
Baths: 2 Full
Garage: 2-Car
Year Built: 1983
Acres: 20.50
Property Tax: $14,475
Description
Stunning Colonial Home Nestled on A Little Over 20 Acres with a Serene Private Pond and Park-like Surroundings! Relax on the Inviting Covered Front Porch, Perfect for Enjoying Summer Days and Evenings! The Generous Kitchen Provides Ample Cabinet Space & Stainless Steel Appliances! Adjacent to the Kitchen is Your Eat-In Area with Bay Window, along with a Formal Dining Room, Living Room, and a Sitting Room Featuring a Free Standing Wood-Burning Stove! This Main Level Showcases Beautiful Hickory, Oak, and Bamboo Wood Flooring Throughout! The First Floor Also Includes a Laundry Room, a Main Bathroom, and Convenient Garage Access! Upstairs, You'll Find 3 Bedrooms, Including an Office/Bedroom and a Walk-Up Unfinished Attic! The Finished Basement Offers a Storage, Utilities, and Plenty of Room for Your Creative Ideas! This Property Provides Ample Parking for Up to 10 Vehicles, Plus a Fenced Garden with Raised Herb and Vegetable Beds, Along with Apple, Pear, and Peach Trees! Two Sheds Offer Plenty of Outdoor Storage, and the Heated 2-Car Garage Adds Extra Convenience! With a New Roof Installed in 2023, 6+ Zone Heating, New High-Velocity Central Air, a Well-McLain Indirect Furnace, and a Hot Water Heater, This Home is Ready for You! Don't Miss Your Chance to Experience This Private Oasis Today! 1Hr to NYC and Just Minutes to Hours Away From Many Hudson Valley Tourism Hot Spots, From Orchards, Shopping, And Legoland Just To Name a Few!
Rooms Sizes
Kitchen:
8x13 First
Dining Room:
11x13 First
Living Room:
13x13 First
Family Room:
19x12 First
Den:
n/a
Bedroom 1:
11x19 Second
Bedroom 2:
9x13 Second
Bedroom 3:
9x13 Second
Bedroom 4:
14x23 Basement
Room Levels
Basement:
1Bedroom,BathOthr,SeeRem,Storage,Utility
Ground:
n/a
Level 1:
BathMain,Breakfst,DiningRm,FamilyRm,Foyer,GarEnter,InsdEntr,Kitchen,Laundry,LivingRm
Level 2:
3 Bedrooms, Bath(s) Other, Office
Level 3:
Attic
Level Other:
n/a
Room Features
Kitchen:
Eat-In Kitchen, Separate Dining Area
Dining Room:
Formal Dining Room
Master Bedroom:
Full Bath, Walk-In Closet
Bath:
Jetted Tub, Stall Shower
Interior Features
Square Foot:
2,372
Year Renovated:
n/a
Basement:
Yes - Finished
Full Baths:
2
Half Baths:
0
Appliances:
Carbon Monoxide Detector
Flooring:
Carpeting, Tile, Vinyl-Linoleum, Wood
Fireplaces:
1
Fireplace:
Family Room, Wood Stove-Freestanding
Interior:
CODetect,JacuzTyp,SmokeDet,StallShw,StallTub,WlkInCls
Exterior Features
Garage Space:
2-Car
Garage:
Attached,InEntrnc
Driveway:
Blacktop
Roof:
Asphalt Shingle
Exterior:
Vinyl Siding
Swimming Pool:
n/a
Pool:
n/a
Utilities
Heating System:
1 Unit, Baseboard - Hotwater, Multi-Zone, See Remarks
Heating Source:
Gas-Natural
Cooling:
1 Unit, Central Air, See Remarks
Water Heater:
From Furnace, See Remarks
Water:
Private
Sewer:
Private, Septic
Services:
Cable TV Available, Garbage Extra Charge
Lot Features
Acres:
20.50
Lot Dimensions:
n/a
Lot Features:
Mountain View, Pond On Lot, Possible Subdivision, Wooded Lot
School Information
Elementary:
n/a
Middle:
n/a
High School:
n/a
Community Information
County:
Other
Town:
Other Orange County
Neighborhood:
n/a
Application Fee:
n/a
Association Fee:
n/a
Fee Includes:
n/a
Amenities:
n/a
Pets:
n/a
Financial Considerations
List Price:
$1,200,000
Tax Amount:
$14,475
Land Assessment:
$20,000
Build. Assessment:
$41,000
Total Assessment:
$61,000
Tax Rate:
999.00
Tax Year:
2023
Ownership Type:
Fee Simple
Listing Information
MLS ID:
3986314
List Date:
09-11-2025
Days On Market:
152
Listing Broker:
WERNER REALTY
Listing Agent:
Mark Werner















































Request More Information
Shawn and Diane Fox
RE/MAX American Dream
3108 Route 10 West
Denville, NJ 07834
Call: (973) 277-7853
Web: MountainClubNJ.com

