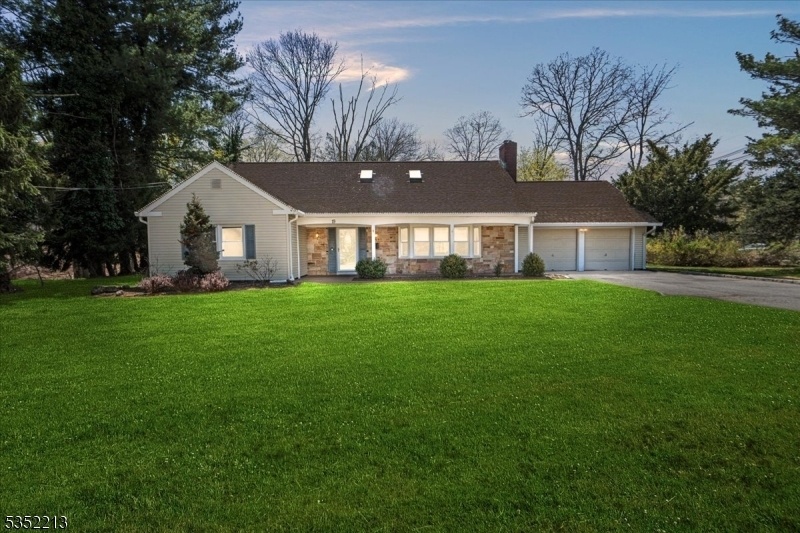19 Tunnell Rd
Franklin Twp, NJ 08873














































Price: $3,650
GSMLS: 3986399Type: Single Family
Beds: 5
Baths: 3 Full
Garage: 1-Car
Basement: No
Year Built: 1969
Pets: No
Available: Immediately
Description
Welcome To This Stunning 2-level, 5-bedroom Home Offering Over 2,300 Square Feet Of Beautifully Maintained Living Space. Perfectly Designed For Both Comfort And Style, This Residence Boasts A Desirable First-floor Primary Suite, Providing Convenience And Privacy For The Homeowner.the Heart Of The Home Is A Spacious, Light-filled Living Area That Flows Seamlessly Into A Gorgeous Sunroom An Ideal Retreat For Morning Coffee, Afternoon Reading, Or Year-round Enjoyment Of The Outdoors From The Comfort Of Indoors. The Kitchen And Dining Spaces Are Perfectly Positioned For Easy Entertaining, While The Versatile Layout Accommodates Gatherings Large Or Small.upstairs, You'll Find Three Generously Sized Bedrooms, Offering Plenty Of Room For Guests, Or A Home Office Setup. Thoughtful Updates And Meticulous Upkeep Mean You Can Move Right In And Start Enjoying Your New Home From Day One.outside, The Property Features A Well-kept Yard That's Perfect For Gardening, Play, Or Simply Relaxing. With Its Generous Square Footage, Functional Floor Plan, And Standout Features Like The Sunroom And Main-level Primary Suite, This Home Truly Offers The Best Of Both Worlds Spacious Living And Warm, Welcoming Charm. Property Is Not In A Flood Zone. Property Is Also Listed For Sale.
Rental Info
Lease Terms:
1 Year
Required:
1MthAdvn,1.5MthSy,CredtRpt,IncmVrfy,TenInsRq
Tenant Pays:
Cable T.V., Electric, Gas, Snow Removal, Trash Removal
Rent Includes:
Sewer
Tenant Use Of:
Laundry Facilities
Furnishings:
Unfurnished
Age Restricted:
No
Handicap:
No
General Info
Square Foot:
n/a
Renovated:
n/a
Rooms:
9
Room Features:
Tub Shower
Interior:
Carbon Monoxide Detector, Fire Extinguisher, Security System, Smoke Detector
Appliances:
Carbon Monoxide Detector, Cooktop - Electric, Dishwasher, Dryer, Kitchen Exhaust Fan, Refrigerator, Wall Oven(s) - Electric, Washer
Basement:
No
Fireplaces:
1
Flooring:
Carpeting, Tile, Wood
Exterior:
Barbeque, Open Porch(es), Sidewalk, Storage Shed, Storm Door(s), Storm Window(s)
Amenities:
n/a
Room Levels
Basement:
n/a
Ground:
n/a
Level 1:
2 Bedrooms, Bath Main, Breakfast Room, Dining Room, Kitchen, Laundry Room, Living Room, Sunroom
Level 2:
3 Bedrooms, Attic, Bath(s) Other
Level 3:
n/a
Room Sizes
Kitchen:
21x20 First
Dining Room:
16x14 First
Living Room:
21x15 First
Family Room:
n/a
Bedroom 1:
16x15 First
Bedroom 2:
19x12 First
Bedroom 3:
19x14 Second
Parking
Garage:
1-Car
Description:
Built-In Garage
Parking:
n/a
Lot Features
Acres:
0.69
Dimensions:
120X250
Lot Description:
Corner, Open Lot
Road Description:
n/a
Zoning:
n/a
Utilities
Heating System:
1 Unit, Baseboard - Hotwater
Heating Source:
Gas-Natural
Cooling:
1 Unit, Central Air
Water Heater:
n/a
Utilities:
All Underground
Water:
Public Water
Sewer:
Public Sewer
Services:
n/a
School Information
Elementary:
n/a
Middle:
n/a
High School:
n/a
Community Information
County:
Somerset
Town:
Franklin Twp.
Neighborhood:
n/a
Location:
Residential Area
Listing Information
MLS ID:
3986399
List Date:
09-11-2025
Days On Market:
0
Listing Broker:
REAL
Listing Agent:














































Request More Information
Shawn and Diane Fox
RE/MAX American Dream
3108 Route 10 West
Denville, NJ 07834
Call: (973) 277-7853
Web: MountainClubNJ.com

