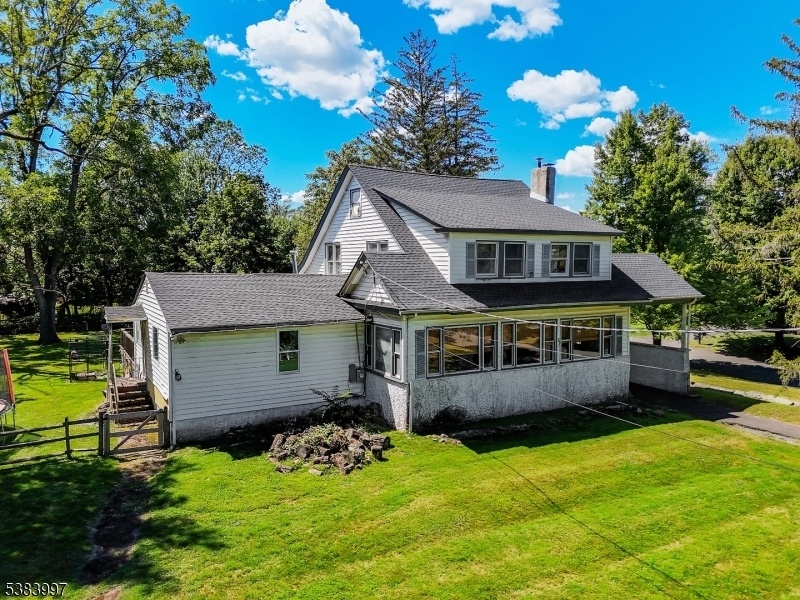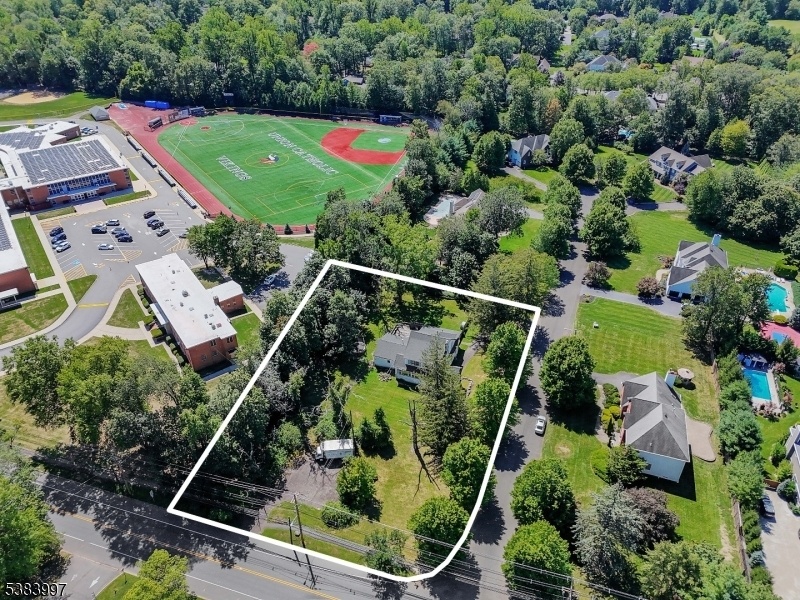2 Dutch Ln
Scotch Plains Twp, NJ 07076









































Price: $1,199,000
GSMLS: 3986408Type: Single Family
Style: Colonial
Beds: 4
Baths: 3 Full & 1 Half
Garage: No
Year Built: 1910
Acres: 0.92
Property Tax: $19,570
Description
Welcome To 2 Dutch Lane, A Rare Opportunity To Own A Piece Of History In Scotch Plains. Situated At The Entrance Of A Private Cul-de-sac Featuring Only Six Homes, This Charming 4 Bedroom, 3.5 Bath Turn Of The Century Colonial Sits On A Full Acre Of Property. After Entering The Home Through A Bright And Airy Sun Porch, You'll Enter The Inviting Family Room That Showcases A Striking Stone Fireplace And Provides A Warm Centerpiece For Everyday Living. The Beautifully Updated Kitchen Features A Wolf Range And Hood As Well As A Large Center Island With Plenty Of Seating And Work Space. The Spacious Primary Bedroom Has (2) Walk-in-closets, A Two-sided Fireplace That Opens To A Sitting Room, And A Pair Of Sliding Glass Doors That Open To The Rear Deck. Adjoining The Bedroom Is An Elegant Primary Bath With His And Hers Vanity, A Claw Foot Tub, A Custom Stall Shower And Private Toilet Closet. The Home Offers Ample Storage With Both A Full Basement And A Walk-up Attic. This Home Blends Timeless Character With Modern Updates, While Still Leaving Room For A Buyer's Personal Touch. With Its Historic Charm, Expansive Property, And Unlimited Potential, 2 Dutch Lane Is Truly A Unique Find That Will Not Last.
Rooms Sizes
Kitchen:
18x17 First
Dining Room:
18x13 First
Living Room:
20x14 First
Family Room:
19x12 First
Den:
n/a
Bedroom 1:
18x14 First
Bedroom 2:
17x15 Second
Bedroom 3:
19x13 Second
Bedroom 4:
13x12 Second
Room Levels
Basement:
Storage Room, Utility Room
Ground:
n/a
Level 1:
1 Bedroom, Bath Main, Bath(s) Other, Dining Room, Family Room, Kitchen, Laundry Room, Living Room, Porch, Powder Room
Level 2:
3 Bedrooms, Bath(s) Other
Level 3:
Attic, Storage Room
Level Other:
n/a
Room Features
Kitchen:
Center Island
Dining Room:
Formal Dining Room
Master Bedroom:
1st Floor, Fireplace, Full Bath, Sitting Room, Walk-In Closet
Bath:
Hot Tub, Stall Shower
Interior Features
Square Foot:
3,272
Year Renovated:
2015
Basement:
Yes - Full, Unfinished
Full Baths:
3
Half Baths:
1
Appliances:
Dishwasher, Dryer, Kitchen Exhaust Fan, Microwave Oven, Range/Oven-Gas, Refrigerator, Sump Pump, Washer
Flooring:
Tile, Wood
Fireplaces:
2
Fireplace:
Bedroom 1, Family Room
Interior:
Bar-Wet, Smoke Detector, Walk-In Closet
Exterior Features
Garage Space:
No
Garage:
n/a
Driveway:
1 Car Width, Circular, Gravel, On-Street Parking
Roof:
Asphalt Shingle
Exterior:
Aluminum Siding
Swimming Pool:
n/a
Pool:
n/a
Utilities
Heating System:
Baseboard - Hotwater, Multi-Zone
Heating Source:
Gas-Natural
Cooling:
Central Air
Water Heater:
Gas
Water:
Public Water
Sewer:
Public Sewer
Services:
n/a
Lot Features
Acres:
0.92
Lot Dimensions:
n/a
Lot Features:
Corner, Cul-De-Sac, Level Lot
School Information
Elementary:
n/a
Middle:
n/a
High School:
SP Fanwood
Community Information
County:
Union
Town:
Scotch Plains Twp.
Neighborhood:
n/a
Application Fee:
n/a
Association Fee:
n/a
Fee Includes:
n/a
Amenities:
n/a
Pets:
n/a
Financial Considerations
List Price:
$1,199,000
Tax Amount:
$19,570
Land Assessment:
$65,300
Build. Assessment:
$101,000
Total Assessment:
$166,300
Tax Rate:
11.77
Tax Year:
2024
Ownership Type:
Fee Simple
Listing Information
MLS ID:
3986408
List Date:
09-11-2025
Days On Market:
0
Listing Broker:
DAUNNO REALTY SERVICES LLC
Listing Agent:









































Request More Information
Shawn and Diane Fox
RE/MAX American Dream
3108 Route 10 West
Denville, NJ 07834
Call: (973) 277-7853
Web: MountainClubNJ.com

